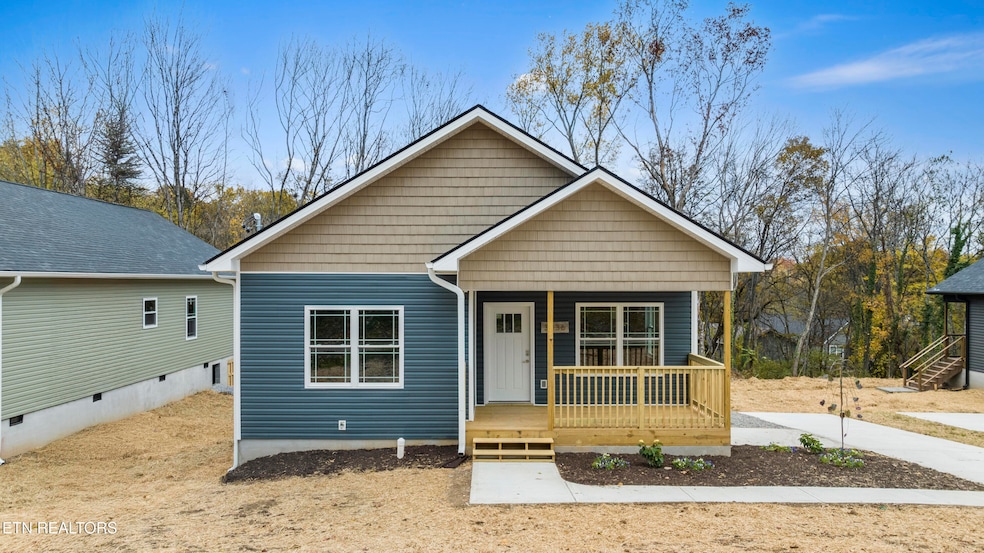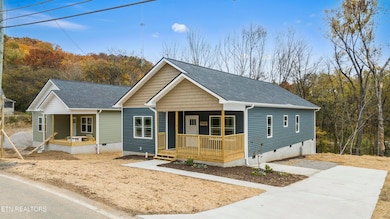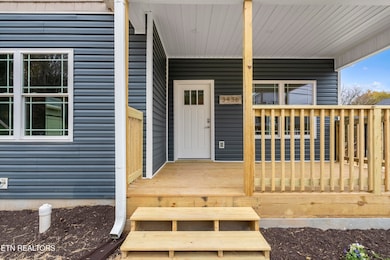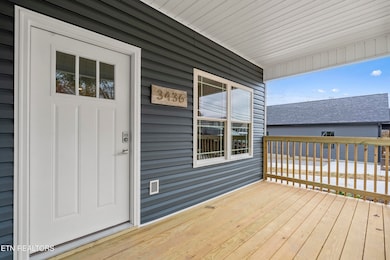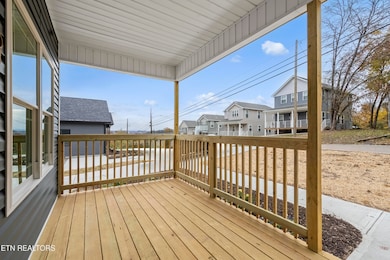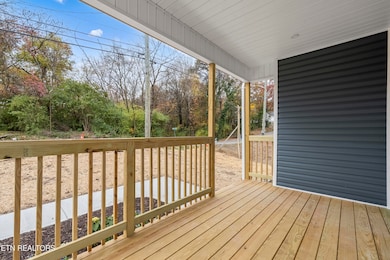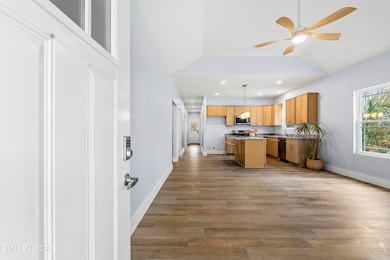3436 Gap Rd Knoxville, TN 37921
Lonsdale NeighborhoodEstimated payment $1,979/month
Highlights
- New Construction
- Deck
- Main Floor Primary Bedroom
- Mountain View
- Traditional Architecture
- 2-minute walk to S & J Colquitt Memorial Park
About This Home
Welcome back to the Gap Rd Series. Chapter 2 keeps the same smart layout from the first home but trades modern drama for a calm, coastal feel. Step inside and you'll notice it right away. Light wood cabinets, soft gray stone counters, stainless appliances, and warm blue walls pull the whole space together. The open floor plan makes every room feel connected and filled with natural light. The kitchen still anchors the home with a large island, walk-in pantry, and plenty of counter space for everyday life or late-night snacks. The primary suite carries the same thoughtful touches as before with a custom tiled shower, dual vanities, and a walk-in closet that keeps mornings simple and organized. Outside, the navy vinyl siding and tan shingle shake accents give the home a classic coastal look that stands out on Gap Road. Covered porches in the front and back create easy spaces to enjoy coffee in the morning, unwind in the evening, and take in those distant Smoky Mountain views that remind you why living here feels so special. And here's a bonus you don't always find in new construction — no HOA. You get the freedom to make the space your own without extra fees or restrictions. Just like the first chapter, you're close to I-640, schools, and everything Knoxville has to offer while still feeling tucked away in your own quiet retreat. Same great design, new coastal personality. Schedule your showing today.
Home Details
Home Type
- Single Family
Est. Annual Taxes
- $30
Year Built
- Built in 2025 | New Construction
Lot Details
- 10,454 Sq Ft Lot
- Level Lot
Home Design
- Traditional Architecture
- Block Foundation
- Frame Construction
- Vinyl Siding
Interior Spaces
- 1,868 Sq Ft Home
- Tray Ceiling
- Ceiling Fan
- Vinyl Clad Windows
- Open Floorplan
- Storage
- Utility Room
- Mountain Views
- Crawl Space
- Fire and Smoke Detector
Kitchen
- Eat-In Kitchen
- Breakfast Bar
- Walk-In Pantry
- Range
- Microwave
- Dishwasher
- Kitchen Island
- Disposal
Bedrooms and Bathrooms
- 4 Bedrooms
- Primary Bedroom on Main
- Walk-In Closet
- 2 Full Bathrooms
- Walk-in Shower
Laundry
- Laundry Room
- Washer and Dryer Hookup
Parking
- Off-Street Parking
- Assigned Parking
Outdoor Features
- Deck
- Covered Patio or Porch
Utilities
- Central Air
- Heating unit installed on the ceiling
- Internet Available
Community Details
- No Home Owners Association
Listing and Financial Details
- Assessor Parcel Number 081IS02802
Map
Home Values in the Area
Average Home Value in this Area
Tax History
| Year | Tax Paid | Tax Assessment Tax Assessment Total Assessment is a certain percentage of the fair market value that is determined by local assessors to be the total taxable value of land and additions on the property. | Land | Improvement |
|---|---|---|---|---|
| 2025 | $30 | $1,950 | $0 | $0 |
| 2024 | $72 | $1,950 | $0 | $0 |
Property History
| Date | Event | Price | List to Sale | Price per Sq Ft |
|---|---|---|---|---|
| 11/11/2025 11/11/25 | For Sale | $375,000 | -- | $201 / Sq Ft |
Source: East Tennessee REALTORS® MLS
MLS Number: 1321542
APN: 081IS-02802
- 3430 Gap Rd
- Lot 11 Ohio Ave
- 0 Savoy St
- 1226 Ohio Ave
- 3310 Oneal St
- 3334 Mcpherson St
- 3314 Mcpherson St
- 1206 Texas Ave
- 1718 Connecticut Ave
- 3131 Galbraith St
- 905 Texas Ave
- 901 Texas Ave
- 1514 Louisiana Ave
- 1510 Louisiana Ave
- 1200 Connecticut Ave
- 1132 Connecticut Ave
- 1407 Peltier Rd
- 1545 Massachusetts Ave
- 1724 Massachusetts Ave
- 2146 Tennessee Ave
- 3405 Gap Rd
- 3023 Rector St
- 1427 Lantana Ln NW
- 2000 Wilson Rd
- 2130 Wilson Rd
- 2100 Wilson Rd
- 4000 Pleasant Ridge Rd
- 4109 Pleasant Ridge Rd
- 1775 Virginia Ave
- 4501 Tillery Rd
- 1732 Jourolman Ave
- 1910 Mississippi Ave
- 203 Kensi Dr Unit 102
- 2232 Mississippi Ave
- 212 E Morelia Ave
- 212 E Morelia Ave
- 3109 Joyce Ave
- 201 E Caldwell Ave
- 1800 Liberty St
- 5229 Tillery Dr
