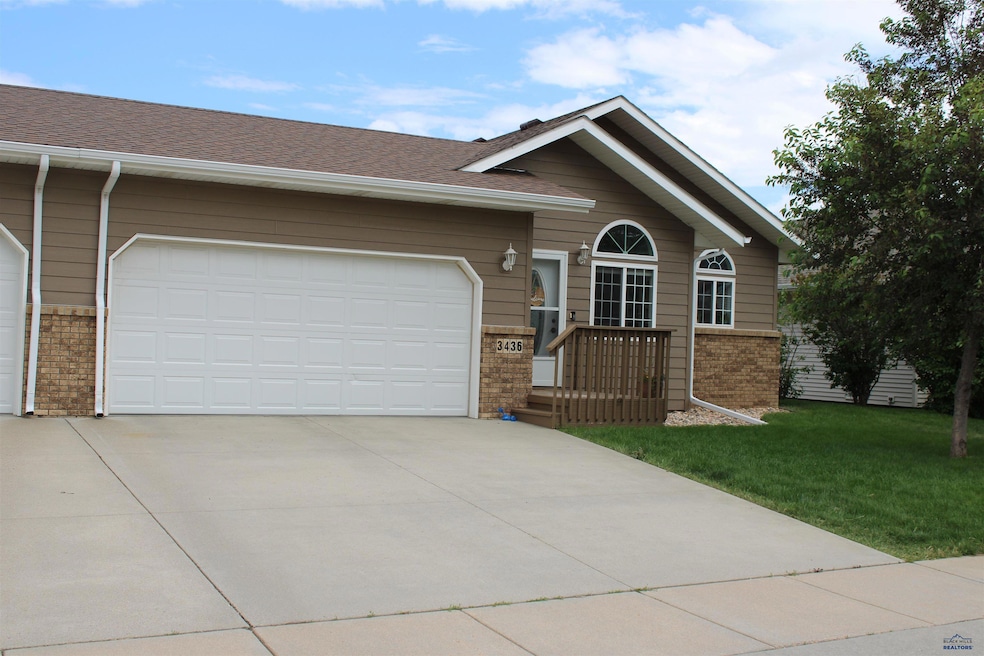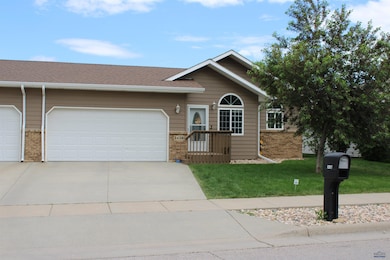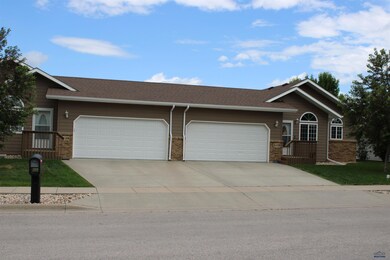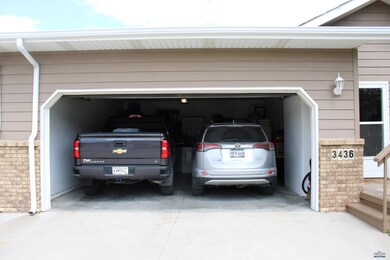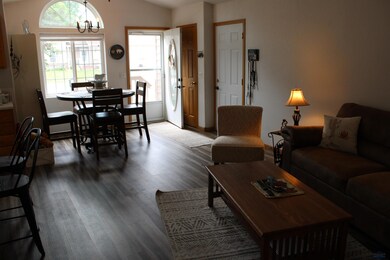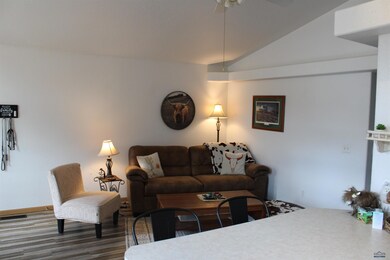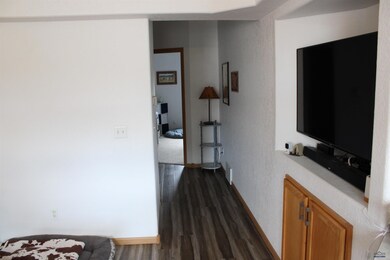
3436 Kyle St Rapid City, SD 57701
Estimated payment $1,794/month
Highlights
- City View
- Ranch Style House
- Interior Lot
- Deck
- 2 Car Attached Garage
- Walk-In Closet
About This Home
Stop by and look at this cute and very well-maintained Townhome, new maintenance free siding, roof, windows and vinal flooring in the kitchen and Livingroom a few years ago 2-bedroom 2-bathroom 2 car garage, very energy efficient, this home is one level with a sprinkler system and a very nice yard front and back and also a new concrete patio, close to a park and shopping. renter in the unit until July 1 then will be vacant and ready for new owners.
Townhouse Details
Home Type
- Townhome
Est. Annual Taxes
- $2,922
Year Built
- Built in 2003
Lot Details
- 5,663 Sq Ft Lot
- Sprinkler System
Home Design
- Ranch Style House
- Poured Concrete
- Composition Roof
Interior Spaces
- 1,004 Sq Ft Home
- Ceiling Fan
- City Views
- Crawl Space
- Laundry on main level
Kitchen
- Electric Oven or Range
- <<microwave>>
- Dishwasher
- Disposal
Flooring
- Carpet
- Vinyl
Bedrooms and Bathrooms
- 2 Bedrooms
- En-Suite Bathroom
- Walk-In Closet
- 2 Full Bathrooms
- <<tubWithShowerToken>>
Home Security
Parking
- 2 Car Attached Garage
- Garage Door Opener
Outdoor Features
- Deck
Utilities
- Forced Air Heating and Cooling System
- Heat Pump System
- Heating System Uses Gas
- Cable TV Available
Community Details
- Chmh Subd Subdivision
- Fire and Smoke Detector
Map
Home Values in the Area
Average Home Value in this Area
Tax History
| Year | Tax Paid | Tax Assessment Tax Assessment Total Assessment is a certain percentage of the fair market value that is determined by local assessors to be the total taxable value of land and additions on the property. | Land | Improvement |
|---|---|---|---|---|
| 2024 | $2,922 | $213,600 | $40,000 | $173,600 |
| 2023 | $2,931 | $207,100 | $30,900 | $176,200 |
| 2022 | $2,636 | $173,600 | $30,000 | $143,600 |
| 2021 | $2,565 | $154,100 | $30,000 | $124,100 |
| 2020 | $2,542 | $147,800 | $30,000 | $117,800 |
| 2019 | $2,458 | $141,700 | $30,000 | $111,700 |
| 2018 | $2,289 | $140,200 | $30,000 | $110,200 |
| 2017 | $2,467 | $134,300 | $30,000 | $104,300 |
| 2016 | $2,550 | $136,400 | $30,000 | $106,400 |
| 2015 | $2,550 | $134,200 | $30,000 | $104,200 |
| 2014 | $2,472 | $126,600 | $30,000 | $96,600 |
Property History
| Date | Event | Price | Change | Sq Ft Price |
|---|---|---|---|---|
| 06/05/2025 06/05/25 | For Sale | $279,900 | -- | $279 / Sq Ft |
Similar Homes in Rapid City, SD
Source: Black Hills Association of REALTORS®
MLS Number: 174124
APN: 0055543
- 3423 Bonna Villa Dr
- 804 Northridge Dr
- 3701 Champion Dr
- 613 Kathryn Ave
- 935 Northridge Dr
- 971 Northridge Dr
- 3715 Lawrence Dr
- 978 Henderson Dr
- 972 Henderson Dr
- 966 Henderson Dr
- 1013 Gladys St
- 3209 Joplin Ln
- 1110 Lennon Ln
- 4012 Chief Dr
- 768 Earleen St Unit F
- 756 Earleen St Unit D
- 846 Petros Dr
- 524 Mall Dr
- 975 Happy Valley Ln
- 981 Happy Valley Ln
- 3220 Champion Dr
- 4144 Haines Ave
- 4332 Milehigh Ave
- 1314 Atlas St
- 1158 Anamosa St
- 1819 Harmony Heights Ln
- 904 Willsie Ave Unit 3
- 424 Adams St
- 728 Haines Ave Unit 2
- 720 Haines Ave Unit B
- 820 Holcomb Ave
- 314 Founders Park Dr
- 372 Denver St
- 207 E Monroe St Unit B
- 624 E Madison St
- 919 Main St Unit 1 BR
- 618 Saint Joseph St Unit 4
- 612 6th St
- 100 Saint Joseph St
- 518 Columbus St Unit 518 Columbus
