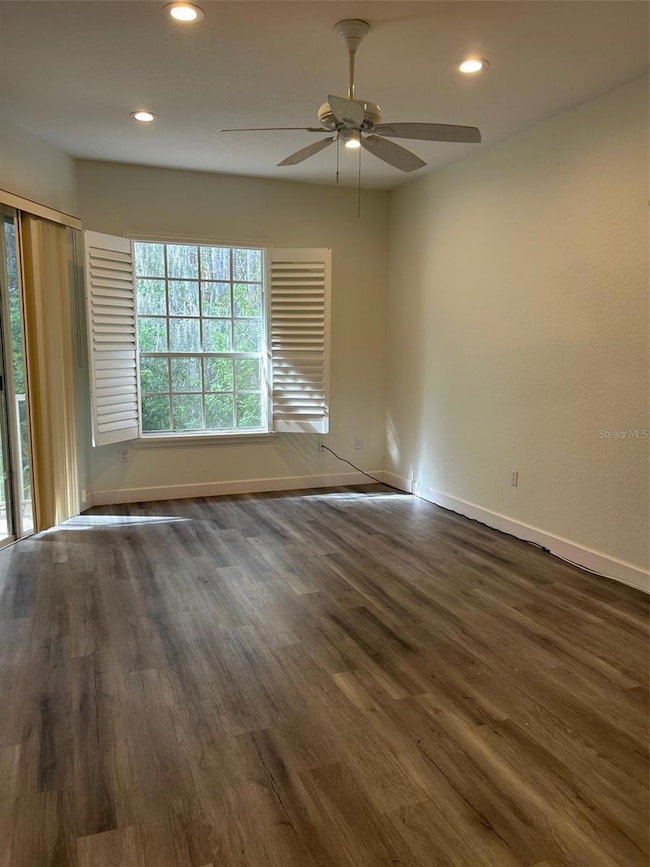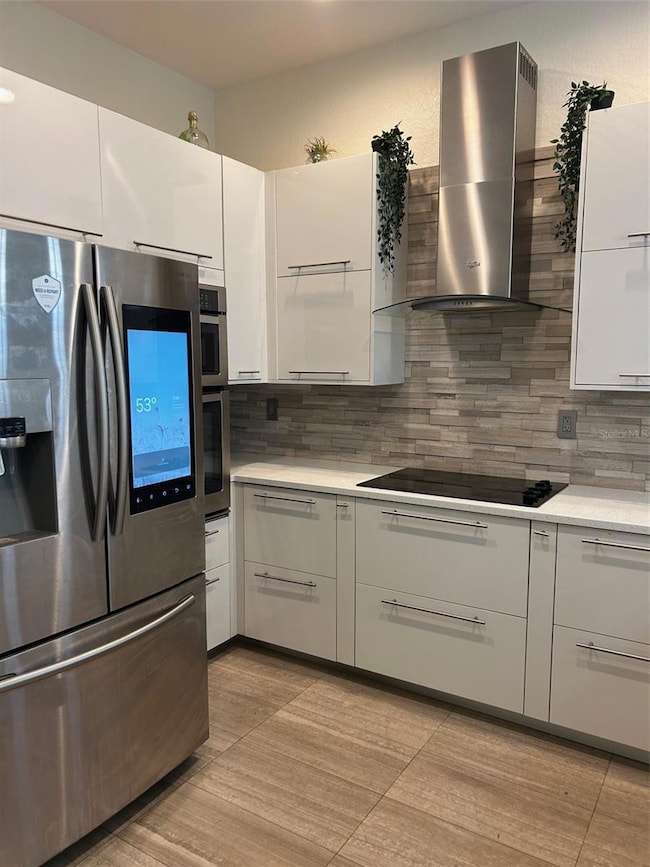3436 Primrose Way Palm Harbor, FL 34683
Highlights
- Gated Community
- View of Trees or Woods
- Private Lot
- Sutherland Elementary School Rated A-
- Open Floorplan
- High Ceiling
About This Home
Beautifully Updated Townhome with Scenic Views Welcome to this beautifully updated townhome offering comfort, style, and a prime location. The modern kitchen features updated appliances, contemporary cabinetry, and plenty of storage, seamlessly flowing into the main living area with durable vinyl flooring—perfect for everyday living and entertaining. Enjoy the Florida lifestyle year-round from the screened-in porch overlooking fabulous wooded views with no rear neighbors, providing privacy and a peaceful backdrop. Spacious bedrooms and 2.5 baths offer ample room for family or guests, while the one-car garage adds convenience and extra storage. Ideally located within walking distance to the community pool and just minutes from Innisbrook Golf Resort, world-class beaches, dining, and shopping, this townhome combines tranquility with accessibility. Move-in ready and a must-see!
Listing Agent
SMITH & ASSOCIATES REAL ESTATE Brokerage Phone: 727-282-1788 License #3307155 Listed on: 12/17/2025

Townhouse Details
Home Type
- Townhome
Year Built
- Built in 1996
Lot Details
- 1,198 Sq Ft Lot
- East Facing Home
Parking
- 1 Car Attached Garage
Interior Spaces
- 1,741 Sq Ft Home
- 2-Story Property
- Open Floorplan
- High Ceiling
- Ceiling Fan
- Blinds
- Family Room Off Kitchen
- Living Room
- Views of Woods
Kitchen
- Cooktop
- Recirculated Exhaust Fan
- Microwave
- Dishwasher
- Stone Countertops
- Disposal
Flooring
- Carpet
- Tile
- Luxury Vinyl Tile
Bedrooms and Bathrooms
- 3 Bedrooms
- Primary Bedroom Upstairs
- Split Bedroom Floorplan
- Walk-In Closet
Laundry
- Laundry on upper level
- Dryer
- Washer
Schools
- Sutherland Elementary School
- Palm Harbor Middle School
- Palm Harbor Univ High School
Utilities
- Central Heating and Cooling System
- Thermostat
- Cable TV Available
Listing and Financial Details
- Residential Lease
- Property Available on 12/16/25
- Tenant pays for carpet cleaning fee, cleaning fee, re-key fee
- The owner pays for management, taxes
- 12-Month Minimum Lease Term
- $150 Application Fee
- 8 to 12-Month Minimum Lease Term
- Assessor Parcel Number 30-27-16-01655-003-0020
Community Details
Overview
- Property has a Home Owners Association
- See Notes Association
- Ashley Downs Subdivision
Recreation
- Community Pool
Pet Policy
- Pets up to 60 lbs
- 2 Pets Allowed
- $500 Pet Fee
- Dogs and Cats Allowed
Security
- Gated Community
Map
Property History
| Date | Event | Price | List to Sale | Price per Sq Ft | Prior Sale |
|---|---|---|---|---|---|
| 12/17/2025 12/17/25 | For Rent | $2,900 | 0.0% | -- | |
| 06/09/2023 06/09/23 | Sold | $395,000 | -1.3% | $227 / Sq Ft | View Prior Sale |
| 05/09/2023 05/09/23 | Pending | -- | -- | -- | |
| 05/01/2023 05/01/23 | For Sale | $400,000 | 0.0% | $230 / Sq Ft | |
| 04/26/2023 04/26/23 | Pending | -- | -- | -- | |
| 04/17/2023 04/17/23 | Price Changed | $400,000 | +2.6% | $230 / Sq Ft | |
| 04/17/2023 04/17/23 | For Sale | $390,000 | 0.0% | $224 / Sq Ft | |
| 04/11/2023 04/11/23 | Pending | -- | -- | -- | |
| 04/03/2023 04/03/23 | For Sale | $390,000 | -- | $224 / Sq Ft |
Source: Stellar MLS
MLS Number: TB8455068
APN: 30-27-16-01655-003-0020
- 3467 Fox Hunt Dr
- 3452 Primrose Way
- 2256 Colonial Blvd W
- 3418 Glossy Ibis Ct
- 3295 Fox Chase Cir N Unit 104
- 3300 Fox Chase Cir N Unit 229
- 3277 Fox Chase Cir N Unit 105
- 3277 Fox Chase Cir N Unit 206
- 2199 Blue Tern Dr
- 2220 Chianti Place Unit 8-0811
- 2220 Chianti Place Unit 8-0828
- 3241 Fox Chase Cir N Unit 103
- 2272 Chianti Place Unit 4-0048
- 3164 Claremont Place Unit A
- 2254 Chianti Place Unit 68
- 2254 Chianti Place Unit 66
- 2188 Chianti Place Unit 1016
- 2160 Chianti Place Unit 11-0117
- 2254 Chianti Place Unit 6-0611
- 2217 Tuscany Trace Unit 10
- 3408 Primrose Way
- 3312 Fox Hunt Dr
- 3300 Fox Chase Cir N Unit 213
- 3300 Fox Chase Cir N Unit 226
- 3198 Claremont Place Unit A
- 2375 Fox Chase Blvd Unit 260
- 2199 Chianti Place Unit 918
- 2199 Chianti Place Unit 912
- 2254 Chianti Place Unit 66
- 2188 Chianti Place Unit 1028
- 2148 Chianti Place Unit 1310
- 2217 Tuscany Trace Unit 183
- 3086 Pointer Dr
- 36090 US Highway 19 N
- 3090 Pointer Dr Unit 3090
- 35820 N Us Hwy 19 Unit C1
- 35820 N Us Hwy 19 Unit B1
- 35820 N Us Hwy 19 Unit A2
- 2250 Portofino Place Unit 237
- 2250 Portofino Place Unit 235






