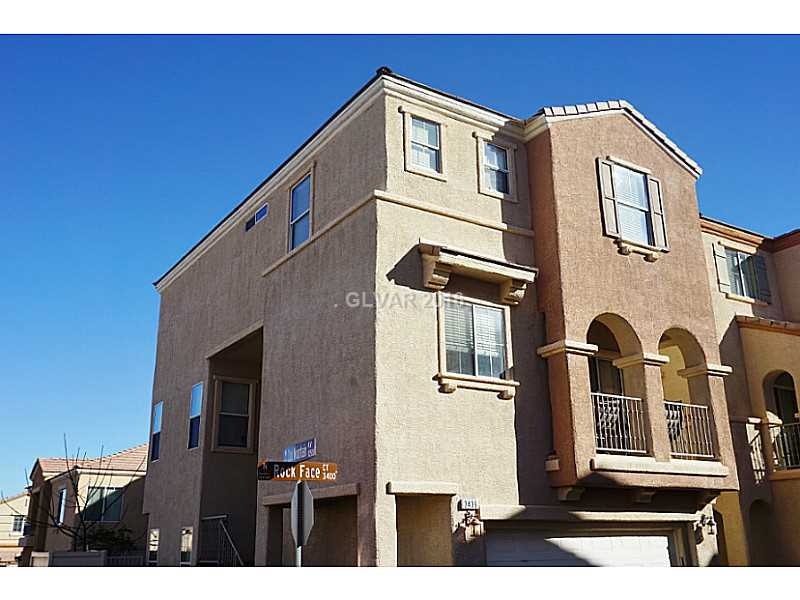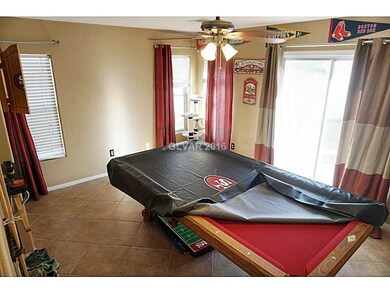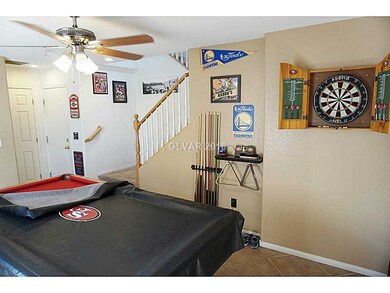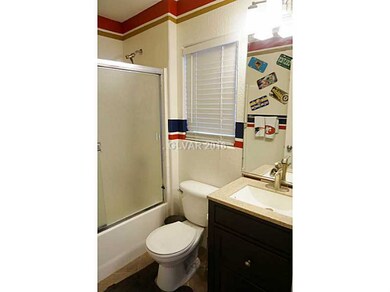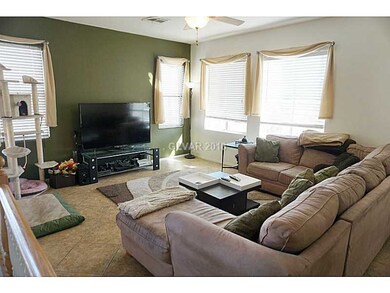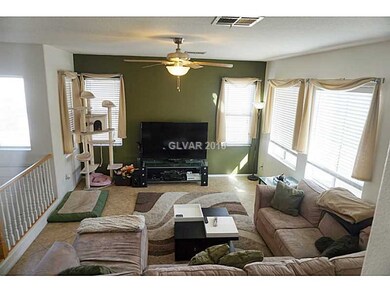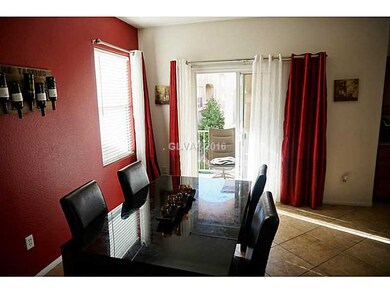
$530,000
- 5 Beds
- 3 Baths
- 2,467 Sq Ft
- 8446 Vacarez Dr
- Las Vegas, NV
Exquisite, One-of-a-Kind Home – Better Than a Model!Welcome to your dream forever home! This stunning 5-bedroom, 3-bathroom residence surpasses even the finest model homes, boasting premium upgrades, impeccable craftsmanship, and an exceptional attention to detail throughout. Designed with pride and built for comfort, this spacious KB Homes model offers luxurious, functional living perfect for a
Huey Huynh John Griffith Realty
