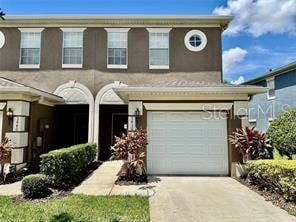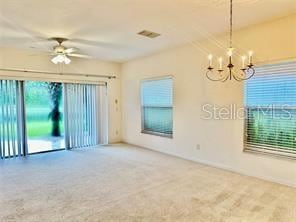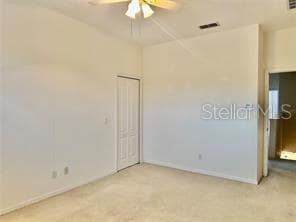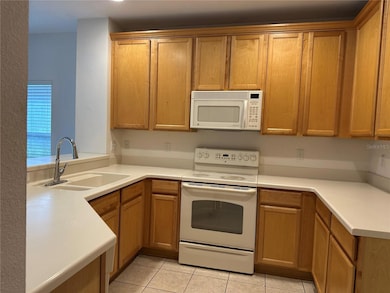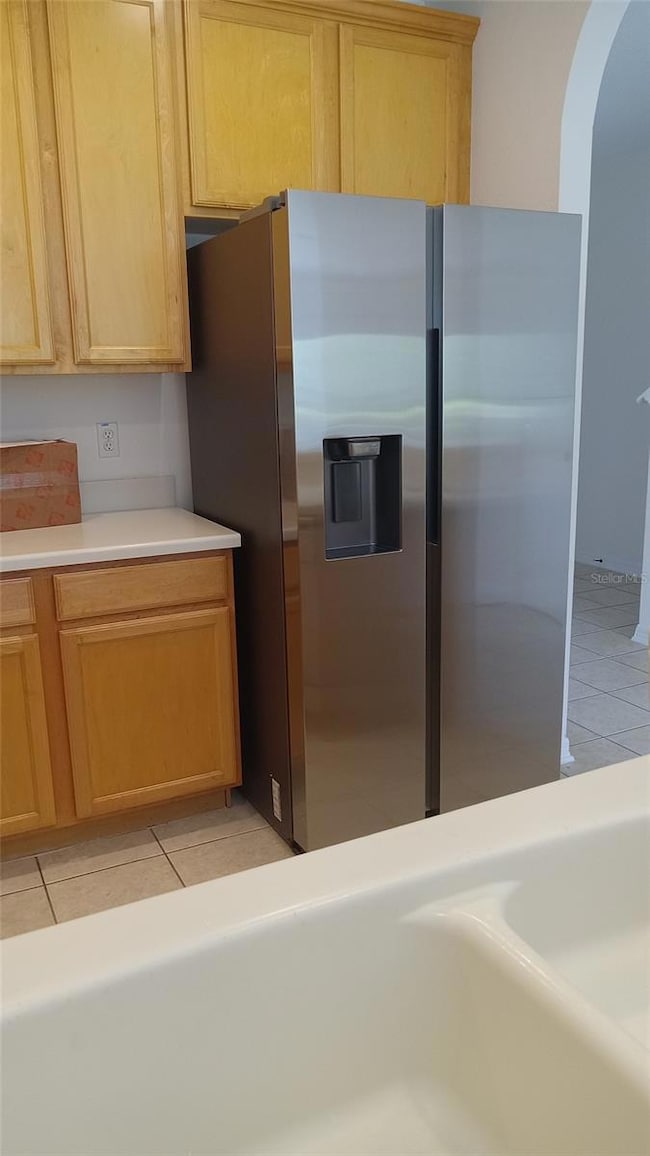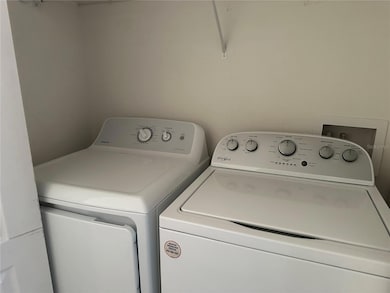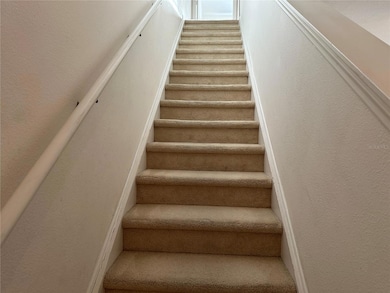3436 Victoria Pines Dr Unit 166 Orlando, FL 32829
Cypress Springs Neighborhood
3
Beds
2.5
Baths
1,472
Sq Ft
871
Sq Ft Lot
Highlights
- 17 Feet of Pond Waterfront
- Fitness Center
- Pond View
- University High School Rated A-
- Gated Community
- Clubhouse
About This Home
Adorable 3/2.5, Two story Townhome in Victoria Pines with community pool and clubhouse. . Water View. Open kitchen with breakfast bar.
ALL bedrooms located on 2nd floor. Covered patio area. Spacious yet cozy living! Great location, near to shopping,dining, & highway.
Super 3 bedroom 2.5 Bath Townhome in Victoria Pines .
Listing Agent
VISTA REALTY INVESTMENT Brokerage Phone: 407-895-5757 License #3232237 Listed on: 10/20/2025
Condo Details
Home Type
- Condominium
Est. Annual Taxes
- $4,105
Year Built
- Built in 2006
Lot Details
- 17 Feet of Pond Waterfront
- East Facing Home
Parking
- 1 Car Attached Garage
- Driveway
Home Design
- Entry on the 1st floor
Interior Spaces
- 1,472 Sq Ft Home
- 2-Story Property
- Ceiling Fan
- Blinds
- Sliding Doors
- Combination Dining and Living Room
- Pond Views
Kitchen
- Range
- Microwave
- Dishwasher
- Solid Surface Countertops
- Solid Wood Cabinet
- Disposal
Flooring
- Carpet
- Tile
Bedrooms and Bathrooms
- 3 Bedrooms
Laundry
- Laundry on upper level
- Dryer
- Washer
Home Security
Outdoor Features
- Exterior Lighting
Schools
- Andover Elementary School
- Odyssey Middle School
- University High School
Utilities
- Central Heating and Cooling System
- Thermostat
- Cable TV Available
Listing and Financial Details
- Residential Lease
- Property Available on 10/20/25
- The owner pays for grounds care, pool maintenance
- $50 Application Fee
- 8 to 12-Month Minimum Lease Term
- Assessor Parcel Number 08-23-31-2063-00-166
Community Details
Overview
- Property has a Home Owners Association
- Hmi An Associa Company/Carol Rumely Association, Phone Number (407) 392-1533
- Victoria Pines Condo Subdivision
Amenities
- Clubhouse
Recreation
- Recreation Facilities
- Fitness Center
- Community Pool
- Dog Park
Pet Policy
- Pets up to 35 lbs
- 2 Pets Allowed
- Dogs and Cats Allowed
- Breed Restrictions
Security
- Gated Community
- Fire and Smoke Detector
Map
Source: Stellar MLS
MLS Number: O6353986
APN: 08-2331-2063-00-166
Nearby Homes
- 3309 Wilshire Way Rd Unit 3
- 3321 Wilshire Way Rd Unit 6
- 3375 Wilshire Way Rd Unit 18
- 3355 Wilshire Way Rd Unit 13
- 10404 Kiplinger Ln
- 3549 Wilshire Way Rd Unit 56
- 3226 Benson Park Blvd
- 3577 Wilshire Way Rd Unit 61
- 3563 Victoria Pines Dr Unit 279
- 3664 Wilshire Way Rd Unit 261
- 3660 Wilshire Way Rd Unit 260
- 10475 Manderley Way Unit 81
- 10300 Manderley Way Unit 119
- 3833 Benson Park Blvd
- 3328 Holland Dr
- 3127 Natoma Way
- 3024 Natoma Way
- 3650 Creswick Cir
- 3114 Holland Dr
- 10232 Andover Point Cir
- 3451 Victoria Pines Dr
- 3308 Wilshire Way Rd Unit 177
- 10433 Kiplinger Ln Unit 206
- 3479 Wilshire Way Rd Unit 40
- 3613 Wilshire Way Rd
- 10200 Falcon Pine Blvd
- 10340 Manderley Way Unit 109
- 10418 Manderley Way Unit 101
- 10200 Falcon Pine Blvd Unit 13-306.1411009
- 10200 Falcon Pine Blvd Unit 1-207.1411008
- 10200 Falcon Pine Blvd Unit 4-107.1410296
- 10200 Falcon Pine Blvd Unit 4-206.1410299
- 10200 Falcon Pine Blvd Unit 4-207.1410300
- 3754 Benson Park Blvd
- 10042 Ian St
- 10919 Derringer Dr
- 3072 Natoma Way
- 4301 Waterside Pointe Cir
- 4894 Waterside Pointe Cir
- 10002 Brown Burrow St
