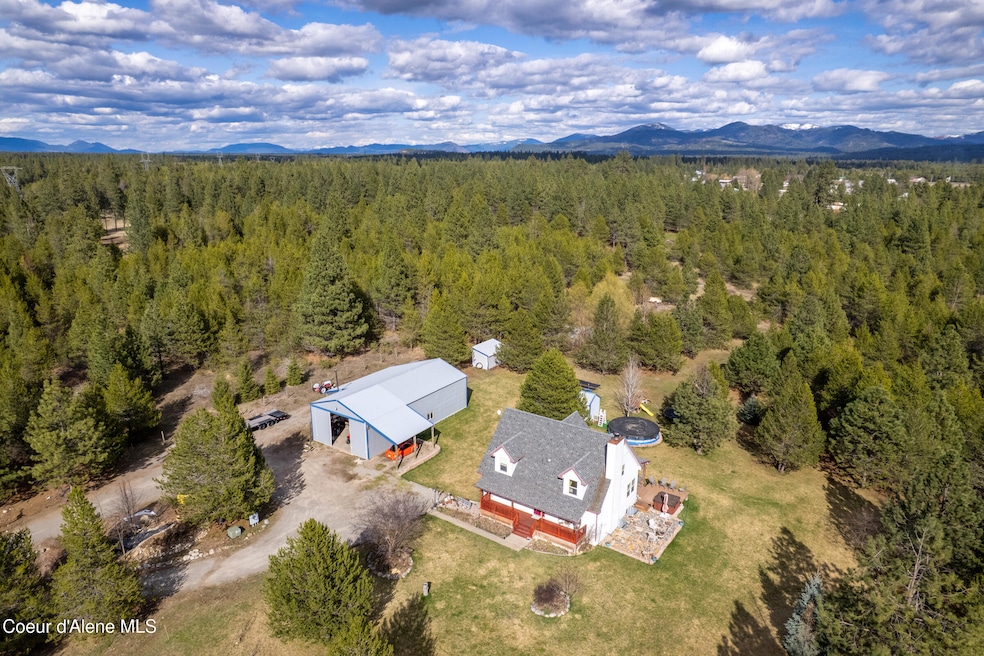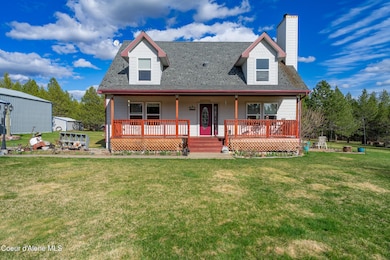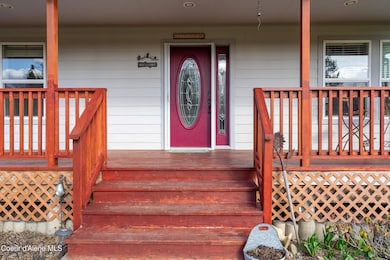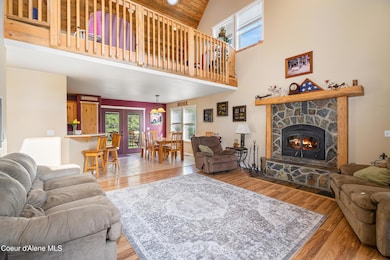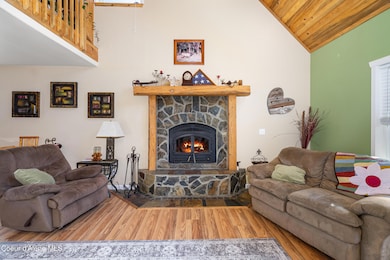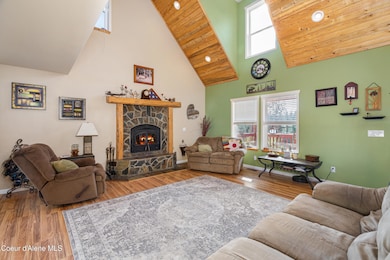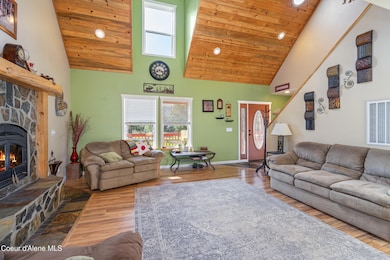
3436 W Powerline Rd Rathdrum, ID 83858
Highlights
- Barn
- RV or Boat Parking
- Craftsman Architecture
- Above Ground Pool
- 10.25 Acre Lot
- Mountain View
About This Home
As of May 2025Situated on 10.25 acres, this stunning 3-bedroom, 2-bath home offers 1,916sqft of living space, built in 2008 with attention to detail. Inside, you'll find beautiful custom woodwork throughout and a striking custom fireplace made from rocks sourced from the Coeur d'Alene River. The home features a spacious, unfinished basement that can be transformed into additional living space, and a large attic providing ample storage. Outside, the property is perfect for recreation and hobbies with a small fenced-in pasture, horse shoe pits, volleyball court, above ground swimming pool, hot tub, axe throwing targets, and more! An enormous shop, complete with a full bathroom and bonus room, adds incredible value and versatility to this one of a kind property. Whether you're looking for a peaceful retreat or a property with endless potential, this home has it all!
Last Agent to Sell the Property
The Experience Northwest License #6471146 Listed on: 04/11/2025
Home Details
Home Type
- Single Family
Est. Annual Taxes
- $1,803
Year Built
- Built in 2008
Lot Details
- 10.25 Acre Lot
- Landscaped
- Level Lot
- Front and Back Yard Sprinklers
- Wooded Lot
- Lawn
- Garden
- Property is zoned R1, R1
Home Design
- Craftsman Architecture
- Concrete Foundation
- Frame Construction
- Shingle Roof
- Composition Roof
Interior Spaces
- 1,916 Sq Ft Home
- Multi-Level Property
- Fireplace
- Mountain Views
- Unfinished Basement
- Basement Fills Entire Space Under The House
- Washer and Electric Dryer Hookup
Kitchen
- Breakfast Bar
- Electric Oven or Range
- Dishwasher
Flooring
- Laminate
- Tile
Bedrooms and Bathrooms
- 3 Bedrooms | 2 Main Level Bedrooms
- 2 Bathrooms
- Jetted Tub in Primary Bathroom
Parking
- 1 Parking Space
- Detached Carport Space
- RV or Boat Parking
Pool
- Above Ground Pool
- Spa
Outdoor Features
- Covered Deck
- Covered patio or porch
- Fire Pit
- Exterior Lighting
- Gazebo
- Rain Gutters
Farming
- Barn
- Timber
- Pasture
Utilities
- Heating Available
- Furnace
- Well
- Electric Water Heater
- Septic System
- Satellite Dish
Community Details
- No Home Owners Association
Listing and Financial Details
- Assessor Parcel Number 52N04W226650
Ownership History
Purchase Details
Home Financials for this Owner
Home Financials are based on the most recent Mortgage that was taken out on this home.Similar Homes in Rathdrum, ID
Home Values in the Area
Average Home Value in this Area
Purchase History
| Date | Type | Sale Price | Title Company |
|---|---|---|---|
| Warranty Deed | -- | Kootenai County Title |
Mortgage History
| Date | Status | Loan Amount | Loan Type |
|---|---|---|---|
| Previous Owner | $135,400 | Credit Line Revolving | |
| Previous Owner | $155,000 | New Conventional | |
| Previous Owner | $160,000 | Credit Line Revolving | |
| Previous Owner | $106,812 | VA | |
| Previous Owner | $131,500 | New Conventional | |
| Previous Owner | $216,000 | Construction |
Property History
| Date | Event | Price | Change | Sq Ft Price |
|---|---|---|---|---|
| 05/28/2025 05/28/25 | Sold | -- | -- | -- |
| 04/17/2025 04/17/25 | Pending | -- | -- | -- |
| 04/11/2025 04/11/25 | For Sale | $979,999 | -- | $511 / Sq Ft |
Tax History Compared to Growth
Tax History
| Year | Tax Paid | Tax Assessment Tax Assessment Total Assessment is a certain percentage of the fair market value that is determined by local assessors to be the total taxable value of land and additions on the property. | Land | Improvement |
|---|---|---|---|---|
| 2024 | $1,803 | $610,336 | $275,106 | $335,230 |
| 2023 | $1,803 | $640,188 | $304,958 | $335,230 |
| 2022 | $2,151 | $642,440 | $307,210 | $335,230 |
| 2021 | $2,056 | $411,674 | $177,814 | $233,860 |
| 2020 | $2,047 | $345,170 | $133,550 | $211,620 |
| 2019 | $2,268 | $337,282 | $136,952 | $200,330 |
| 2018 | $2,338 | $315,242 | $130,432 | $184,810 |
| 2017 | $2,156 | $317,242 | $136,132 | $181,110 |
| 2016 | $1,815 | $288,033 | $127,393 | $160,640 |
| 2015 | $1,607 | $190,643 | $33,993 | $156,650 |
| 2013 | $1,393 | $217,968 | $77,358 | $140,610 |
Agents Affiliated with this Home
-
Sean Little
S
Seller's Agent in 2025
Sean Little
The Experience Northwest
(208) 620-9061
2 Total Sales
-
Marcello Conigliaro

Buyer's Agent in 2025
Marcello Conigliaro
Northwest Realty Group
(208) 640-0269
268 Total Sales
Map
Source: Coeur d'Alene Multiple Listing Service
MLS Number: 25-3286
APN: 52N04W226650
- 18085 N Atlas Rd
- NKA W Camrose Ln
- 16488 N Atlas Rd
- 19133 N Ella Rd
- NNA
- 1078 W Dolan Rd
- 6192 W Diagonal Rd
- 16155 N Mountain View Rd
- 20646 N Bombastic St
- 20668 N Bombastic St
- 20478 N Crooked Rock Ln
- L9 B1 N Mountain View Rd
- L7 B1 N Mountain View Rd
- 20582 N Bombastic St
- 699 W Ranch Ct
- L11 B1 N Mountain View Rd
- Lt 3 Blk 4 E Amulet Cir
- 0 L12 B1 N Mountain View Rd
- 0 L2 B1 N Mountain View Rd
- 20908 N Ranch View Dr
