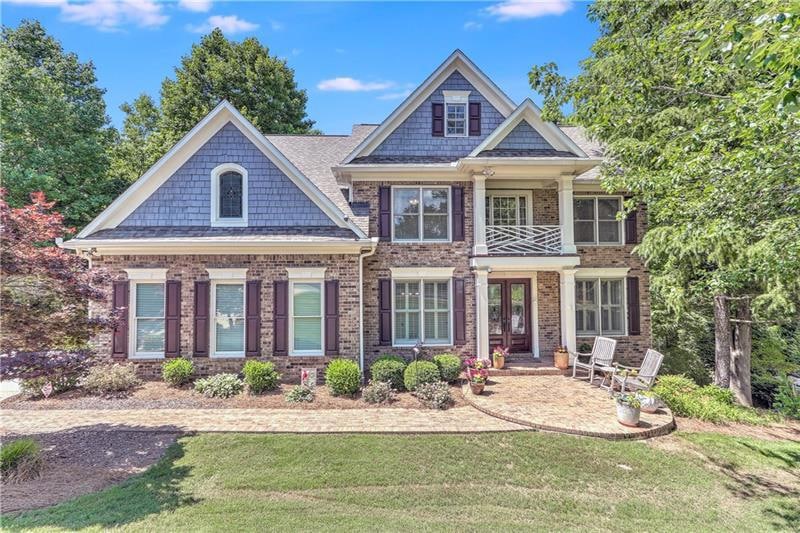BACK ON THE MARKET AS BUYERS FINANCING FELL THROUGH AT THE LAST MINUTE- Why not live in a resort-like gated community with a large clubhouse and cascading pool overlooking Lake Lanier and a beautiful marina? The amazing amenities also include tennis courts, pickleball, basketball court, workout room, community pavilion, playground, walking trails, and an off-site dry storage facility for your RV/boat/trailer storage. You are home! This beautiful, impeccable, move in ready and well-maintained 5 bedroom 4 1/2 bath home, with a 2 car garage is waiting for you! The best part is that you don't have to be on a WAITING LIST for a dock slip as slip B3 is available for purchase for an additional $45,000. As you walk in the front door you will LOVE the 2 story foyer and great room with huge picture windows. The 1st room on the right has wall to wall bookcases and can be used as an office, formal living room and would also be perfect as a music room! You will immediately start picturing your family and friends enjoying the separate dining room, chef's kitchen with updated appliances and open to the massive great room! The new composite deck with aluminum railings is accessible from the great room/kitchen for grilling and al fresco dining. The sellers have upgraded the main floor guest bath with a new walk in tile shower that is next to the fifth bedroom or study. The second level has a large master with sitting area, built in bookcases, mountain views, his and hers walk in closets, a beautiful California style bath with double vanities, a glass/tile shower and granite countertops and a jetted tub. The second bedroom has an en suite bath. Also on the second level you will find two additional bedrooms with a Jack and Jill bath. Heading down to the terrace level, you'll find a man cave/teen rec room with an office/TV room, wood stove and TONS of storage. There are several storage/work room areas that you can finish out for additional rooms if need be. The sellers added a really cool paved cart path to an unfinished area on the terrace level where you can park your golf cart, motorcycle and store all of your lake toys. Remember those freezing nights and other times where you may have lost power for a short time? Well... no need to fear as there is an automatic backup house generator! This lovely home has a 3 year old roof Owens Corning Duration roof with new 6 inch gutters and gutter guards and has recently been painted with Benjamin Moore Paints throughout. The garage is ready for your electric car with a 240 volt charging outlet. Your new home is also equipped with motion recording cameras and water leak sensors that can alert and be monitored via phone. The refrigerator, washer and dryer are included in the sale. The 220 slip marina has beautifully HOA Maintained Covered Slips 12'x28' with a dedicated Dockmaster. The available boat slip has a 5500 lb boat lift available for purchase so you can be on the lake for the summer. Please schedule an appointment to come and see this MOST AMAZING home!

