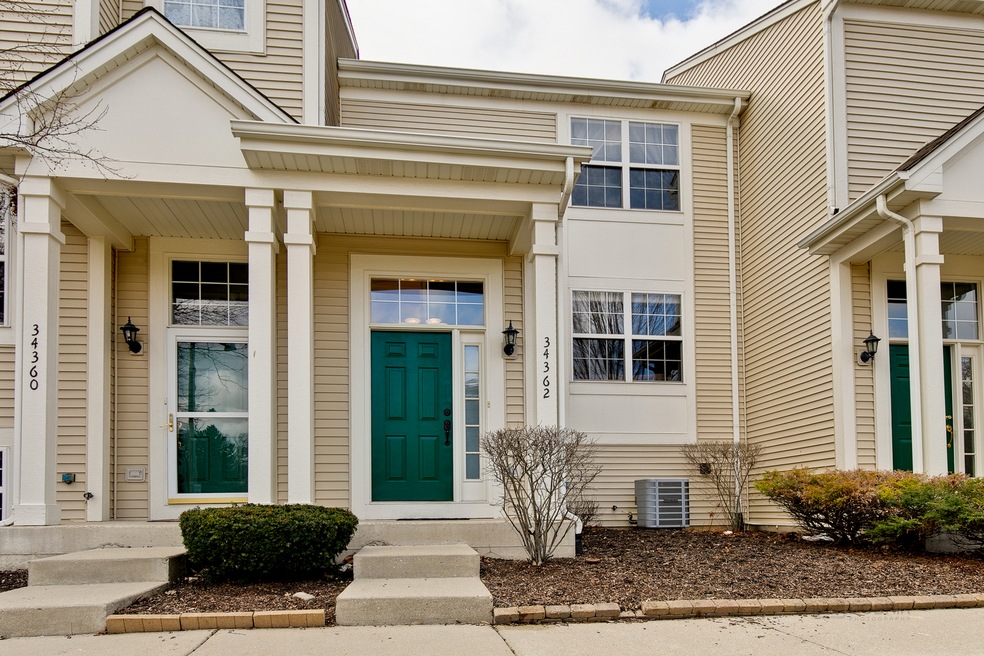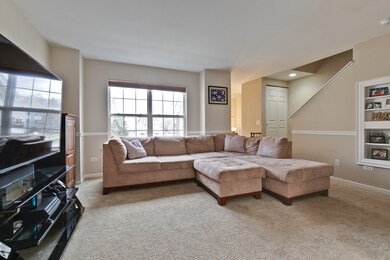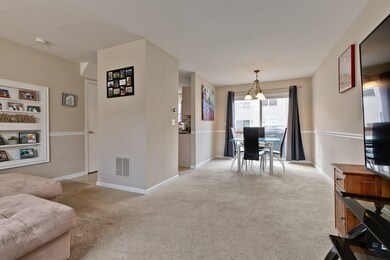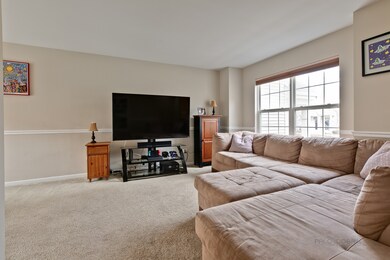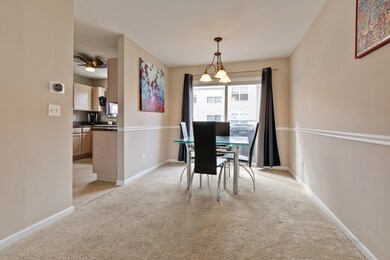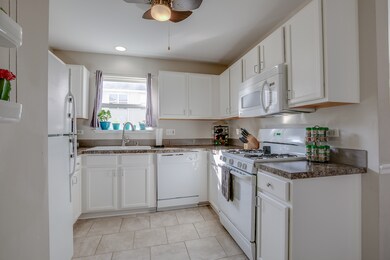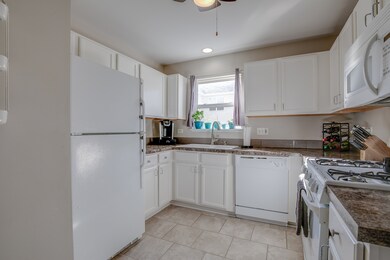
34362 N White Clover Ct Unit 18103 Round Lake, IL 60073
Valley Lakes NeighborhoodEstimated Value: $186,596 - $210,000
Highlights
- Walk-In Pantry
- Attached Garage
- Forced Air Heating and Cooling System
- Balcony
- Walk-In Closet
About This Home
As of November 2020Well Maintained 2 Bed 1.1 Bath Townhouse. Wide Open Floor-plan With Spacious Family Room. Ample Cabinet and Counter Space In Updated Kitchen With Large Pantry Closet. Separate Dining Room. Large Master Bedroom With Hardwood Floors and Walk-In Closet. 2nd Bedroom With Hardwood Floors and Large Closet. 2nd Floor Laundry. Large Two Car Garage. Walk To Parks. Move Right In.
Last Agent to Sell the Property
Real Broker, LLC License #475152716 Listed on: 10/13/2020
Property Details
Home Type
- Condominium
Est. Annual Taxes
- $3,332
Year Built
- 2002
Lot Details
- 44
HOA Fees
- $208 per month
Parking
- Attached Garage
- Parking Included in Price
Home Design
- Brick Exterior Construction
- Asphalt Shingled Roof
- Vinyl Siding
Kitchen
- Walk-In Pantry
- Oven or Range
- Microwave
- Dishwasher
Laundry
- Laundry on upper level
- Dryer
- Washer
Home Security
Utilities
- Forced Air Heating and Cooling System
- Heating System Uses Gas
Additional Features
- Walk-In Closet
- Balcony
Community Details
Pet Policy
- Pets Allowed
Security
- Storm Screens
Ownership History
Purchase Details
Home Financials for this Owner
Home Financials are based on the most recent Mortgage that was taken out on this home.Purchase Details
Home Financials for this Owner
Home Financials are based on the most recent Mortgage that was taken out on this home.Purchase Details
Home Financials for this Owner
Home Financials are based on the most recent Mortgage that was taken out on this home.Purchase Details
Purchase Details
Home Financials for this Owner
Home Financials are based on the most recent Mortgage that was taken out on this home.Similar Homes in the area
Home Values in the Area
Average Home Value in this Area
Purchase History
| Date | Buyer | Sale Price | Title Company |
|---|---|---|---|
| Conrad Michael | $120,000 | Gmt Title Agency | |
| Verkuilen Tom | $89,900 | First American Title | |
| Harkin Shaun A | $50,000 | First American Title | |
| Wells Fargo Financial Illinois Inc | $134,968 | Change Of Title Inc | |
| Wood Michael J | $117,500 | First American Title |
Mortgage History
| Date | Status | Borrower | Loan Amount |
|---|---|---|---|
| Previous Owner | Conrad Michael | $108,000 | |
| Previous Owner | Verkuilen Tom | $71,920 | |
| Previous Owner | Wood Michael J | $143,305 | |
| Previous Owner | Wood Michael J | $116,900 | |
| Previous Owner | Wood Michael J | $113,850 |
Property History
| Date | Event | Price | Change | Sq Ft Price |
|---|---|---|---|---|
| 11/18/2020 11/18/20 | Sold | $120,000 | +0.1% | $106 / Sq Ft |
| 10/16/2020 10/16/20 | Pending | -- | -- | -- |
| 10/13/2020 10/13/20 | For Sale | $119,900 | +139.8% | $106 / Sq Ft |
| 06/21/2012 06/21/12 | Sold | $50,000 | 0.0% | $44 / Sq Ft |
| 06/07/2012 06/07/12 | Pending | -- | -- | -- |
| 05/14/2012 05/14/12 | Off Market | $50,000 | -- | -- |
| 05/07/2012 05/07/12 | For Sale | $52,900 | +5.8% | $47 / Sq Ft |
| 05/05/2012 05/05/12 | Off Market | $50,000 | -- | -- |
Tax History Compared to Growth
Tax History
| Year | Tax Paid | Tax Assessment Tax Assessment Total Assessment is a certain percentage of the fair market value that is determined by local assessors to be the total taxable value of land and additions on the property. | Land | Improvement |
|---|---|---|---|---|
| 2024 | $3,332 | $53,076 | $5,124 | $47,952 |
| 2023 | $3,532 | $45,349 | $4,827 | $40,522 |
| 2022 | $3,532 | $41,722 | $4,287 | $37,435 |
| 2021 | $3,493 | $39,327 | $4,041 | $35,286 |
| 2020 | $3,555 | $38,765 | $3,983 | $34,782 |
| 2019 | $3,437 | $37,174 | $3,820 | $33,354 |
| 2018 | $2,337 | $25,475 | $3,966 | $21,509 |
| 2017 | $2,286 | $23,547 | $3,666 | $19,881 |
| 2016 | $2,330 | $21,536 | $3,353 | $18,183 |
| 2015 | $2,260 | $20,097 | $3,129 | $16,968 |
| 2014 | $2,113 | $19,190 | $2,987 | $16,203 |
| 2012 | $2,039 | $19,997 | $3,113 | $16,884 |
Agents Affiliated with this Home
-
Reid Anderson

Seller's Agent in 2020
Reid Anderson
Real Broker, LLC
(217) 960-8605
1 in this area
119 Total Sales
-
Michael Steber

Buyer's Agent in 2020
Michael Steber
Keller Williams North Shore West
(312) 213-4432
2 in this area
75 Total Sales
-
D
Seller's Agent in 2012
DeShaun Cox
Map
Source: Midwest Real Estate Data (MRED)
MLS Number: MRD10895349
APN: 05-24-305-035
- 34309 N Goldenrod Rd Unit 1687
- 34382 N Aster Ct Unit 22124
- 34380 N Aster Ct Unit 22125
- 34325 N Barberry Rd Unit 633
- 34165 N Goldenrod Rd
- 747 N Silver Leaf Ln
- 34457 N Bluestem Rd
- 2645 W Autumn Dr Unit 1
- 254 Spring Valley Way
- 2155 Columbine Ct
- 25269 W Anderson St
- 1904 Heron View Way
- 26297 W Larkin Ln
- 35080 N Ellen Dr
- 1921 Marsh Meadow Ln
- 35063 N Emerald Shores Ct
- 26276 W Larkin Ln
- 34763 Peterson Ave
- 1468 W Remington Ln
- 34746 N Gerberding Ave
- 34321 N Goldenrod Rd Unit 1585
- 34323 N Goldenrod Rd Unit 1584
- 34325 N Goldenrod Rd Unit 1583
- 34327 N Goldenrod Rd Unit 1582
- 34329 N Goldenrod Rd Unit 1581
- 34331 N Goldenrod Rd Unit 1580
- 34333 N Goldenrod Rd Unit 1579
- 34349 N Goldenrod Rd Unit 1371
- 34351 N Goldenrod Rd Unit 1370
- 34353 N Goldenrod Rd Unit 1369
- 34355 N Goldenrod Rd Unit 1368
- 34357 N Goldenrod Rd Unit 1367
- 34359 N Goldenrod Rd Unit 1366
- 34361 N Goldenrod Rd Unit 1365
- 34347 N Goldenrod Rd Unit 1478
- 34345 N Goldenrod Rd Unit 1477
- 34335 N Goldenrod Rd Unit 1472
- 34366 N White Clover Ct Unit 18105
- 34364 N White Clover Ct Unit 18104
- 34362 N White Clover Ct Unit 18103
