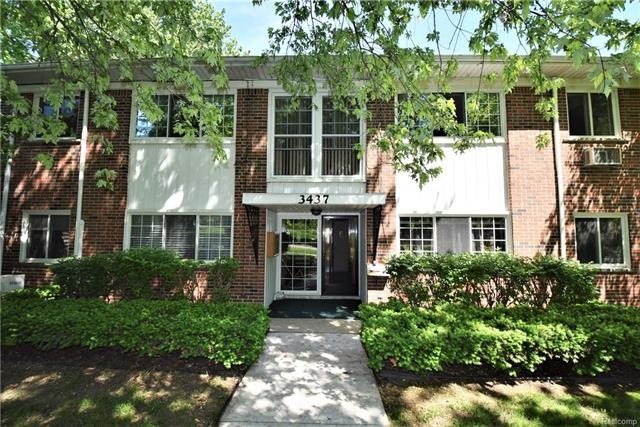This is a two-bedroom ranch in the Elizabeth Park Cooperative, a co-op for those 50 & older. There have been important updates, incl. new roof in '15 & sidewalks in '17. The $300/mo HOA fee covers the property taxes, heat, water, bookkeeping, bldg & grounds insurance & maintenance. This unit (F, in the north building) has a remodeled bath., attractive elect. fireplace, & a pull-down access to attic storage. The kitchen has newer appliances, with a dishwasher, range, disposal, refrigerator, & Culligan drinking water filtration system. There are 3 ceiling fans & 2 window units & the radiant heat is great for people with allergies. This 8-unit bldg is in a phenomenal location on a large lot with mature trees, private & quiet yet a short walk to Elizabeth Park. The laundry area is on the 1st floor, shared & free, & there is 1 assigned parking space & lots of street parking. Pets are not permitted & this is a cash-only sale. 2nd story unit, great views, new painting in the LR, DR, and BR.

