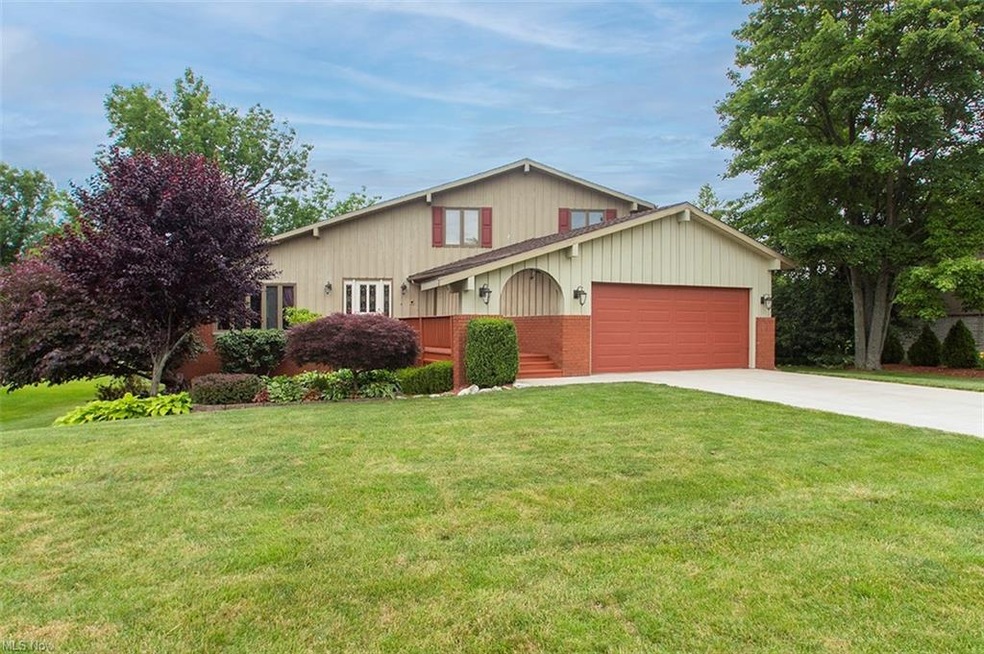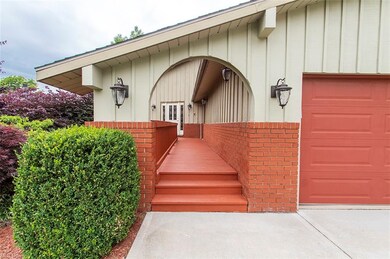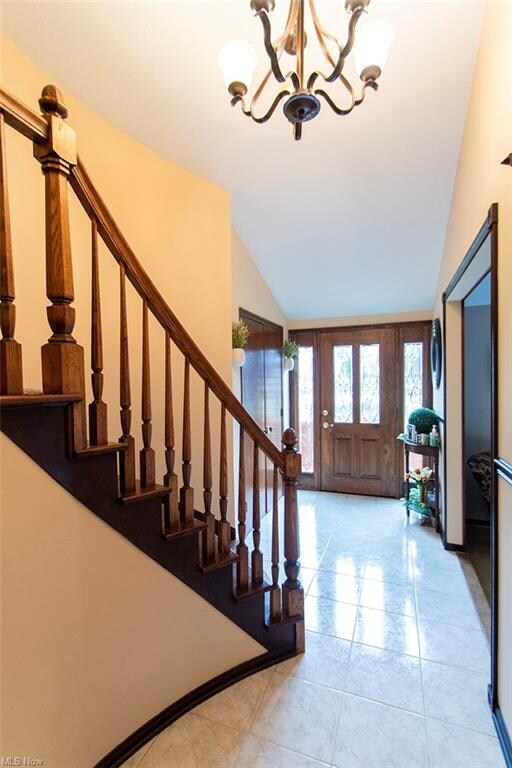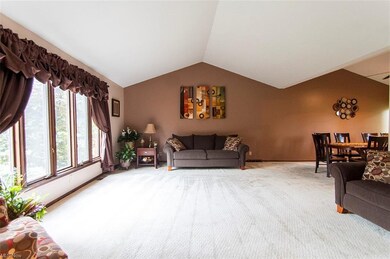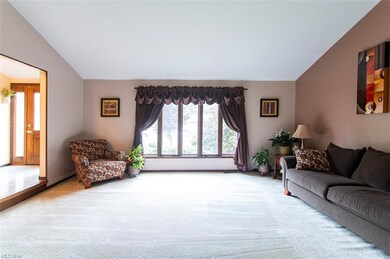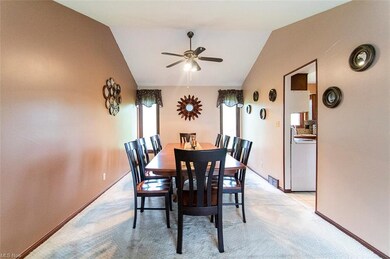
3437 Clover Dr Brunswick, OH 44212
Estimated Value: $405,410 - $434,000
Highlights
- View of Trees or Woods
- Spring on Lot
- 2 Fireplaces
- Deck
- Wooded Lot
- Community Pool
About This Home
As of September 2021Welcome Home! This spacious & immaculately maintained house is just waiting for you to call it yours! The moment you pull into the driveway, your senses will be delighted thnks to the gorgeous custom lndscaping that has turned this lot into an outdoor oasis. Featuring over 8 species of Hostas spread out over 80 different plants, this all perennial garden is a homeowner's dream; easy to take care of & stunning to look at! Inside, a spacious foyer welcomes you w soaring ceilings & stairs you'll already be dreaming to decorate for Christmas. Formal living room w attached dining rm passes through into the eat-in ktchn where you'll envision yourself making family meals for years to come. Large living rm boasts a wood brning fireplace, perfect for those winter evenings. Coveted 1st floor bdrm, full bth & laundry rm! Through sliding doors, you'll find the back deck that overlooks this bird watcher's paradise, standing tall & looking out over a great back yard. Upstairs you'll find the master suite w its convenient ensute w walk-in shower & closet. 2 more addtl bdrms & 2 full baths complete 2nd floor. If this hasn't perked your interest enough to book a private showing, the bsmnt WILL get you there. A fully finished walkout bsmnt that boasts a 2nd kitchen area w 5 burner stove & large rec room featuring a gas burning fireplace. TONS of storge! Walk outside to the stamped covered patio that adds even more to this already fantastic house. Call today before someone else calls it "home"!
Last Buyer's Agent
Andrew Svoboda
Deleted Agent License #2021003786

Home Details
Home Type
- Single Family
Est. Annual Taxes
- $3,399
Year Built
- Built in 1972
Lot Details
- 0.32 Acre Lot
- Lot Dimensions are 88 x 151
- South Facing Home
- Wooded Lot
HOA Fees
- $21 Monthly HOA Fees
Home Design
- Brick Exterior Construction
- Asphalt Roof
Interior Spaces
- 2-Story Property
- 2 Fireplaces
- Views of Woods
- Attic Fan
- Fire and Smoke Detector
Kitchen
- Range
- Microwave
- Dishwasher
- Disposal
Bedrooms and Bathrooms
- 4 Bedrooms | 1 Main Level Bedroom
Laundry
- Dryer
- Washer
Finished Basement
- Walk-Out Basement
- Basement Fills Entire Space Under The House
Parking
- 2 Car Attached Garage
- Garage Door Opener
Outdoor Features
- Spring on Lot
- Deck
- Patio
Utilities
- Forced Air Heating and Cooling System
- Heating System Uses Gas
Listing and Financial Details
- Assessor Parcel Number 003-18B-33-038
Community Details
Overview
- Association fees include insurance, recreation, reserve fund
- Old Mill Village Community
Amenities
- Common Area
Recreation
- Tennis Courts
- Community Pool
Ownership History
Purchase Details
Home Financials for this Owner
Home Financials are based on the most recent Mortgage that was taken out on this home.Purchase Details
Home Financials for this Owner
Home Financials are based on the most recent Mortgage that was taken out on this home.Purchase Details
Home Financials for this Owner
Home Financials are based on the most recent Mortgage that was taken out on this home.Purchase Details
Similar Homes in the area
Home Values in the Area
Average Home Value in this Area
Purchase History
| Date | Buyer | Sale Price | Title Company |
|---|---|---|---|
| Kay Jeffrey W | $310,000 | Infinity Title | |
| Brown Cynthia M | $175,000 | -- | |
| Brown Cynthia M | -- | -- | |
| Shulsky Diana M | -- | -- |
Mortgage History
| Date | Status | Borrower | Loan Amount |
|---|---|---|---|
| Open | Kay Jeffrey W | $233,000 | |
| Previous Owner | Brown Daniel R | $166,000 | |
| Previous Owner | Brown Cynthia M | $170,563 | |
| Previous Owner | Brown Cynthia M | $170,563 | |
| Previous Owner | Shulsky Diana M | $80,000 |
Property History
| Date | Event | Price | Change | Sq Ft Price |
|---|---|---|---|---|
| 09/01/2021 09/01/21 | Sold | $310,000 | -3.1% | $78 / Sq Ft |
| 06/30/2021 06/30/21 | Pending | -- | -- | -- |
| 06/27/2021 06/27/21 | For Sale | $319,900 | -- | $80 / Sq Ft |
Tax History Compared to Growth
Tax History
| Year | Tax Paid | Tax Assessment Tax Assessment Total Assessment is a certain percentage of the fair market value that is determined by local assessors to be the total taxable value of land and additions on the property. | Land | Improvement |
|---|---|---|---|---|
| 2024 | $5,174 | $104,650 | $26,460 | $78,190 |
| 2023 | $5,174 | $104,650 | $26,460 | $78,190 |
| 2022 | $4,895 | $104,650 | $26,460 | $78,190 |
| 2021 | $3,778 | $72,420 | $21,000 | $51,420 |
| 2020 | $3,399 | $72,420 | $21,000 | $51,420 |
| 2019 | $3,400 | $72,420 | $21,000 | $51,420 |
| 2018 | $3,258 | $65,810 | $18,740 | $47,070 |
| 2017 | $3,262 | $65,810 | $18,740 | $47,070 |
| 2016 | $3,422 | $65,810 | $18,740 | $47,070 |
| 2015 | $3,119 | $60,930 | $17,350 | $43,580 |
| 2014 | $3,109 | $60,930 | $17,350 | $43,580 |
| 2013 | $3,040 | $60,930 | $17,350 | $43,580 |
Agents Affiliated with this Home
-
Jamie Powers

Seller's Agent in 2021
Jamie Powers
Howard Hanna
(330) 805-5197
90 in this area
1,182 Total Sales
-
Barbara Wilson

Seller Co-Listing Agent in 2021
Barbara Wilson
Howard Hanna
(330) 807-2778
77 in this area
1,435 Total Sales
-

Buyer's Agent in 2021
Andrew Svoboda
Deleted Agent
(440) 590-0936
Map
Source: MLS Now
MLS Number: 4291894
APN: 003-18B-33-038
- 3343 Concord Dr
- 3326 Marpat Ln
- 3314 Concord Dr
- 1210 N Carpenter Rd
- 1186 Potomac Dr
- 1179 Constitution Dr
- 884 Beacon St
- 3802 Walters Dr
- 982 Hadcock Rd
- 821 Southbridge Blvd
- 1220 Hadcock Rd
- 716 Southbridge Blvd
- 3909 Miller Dr
- 3923 Buckingham Dr
- 3931 Buckingham Dr
- 1608 Eisenhower Dr
- 3967 Buckingham Dr
- 3243 Broadleaf Way
- 3461 Nantucket Cove
- 1623 Devonshire Dr
- 3437 Clover Dr
- 3427 Clover Dr
- 3447 Clover Dr
- 3449 Clover Dr
- 3447-49 Clover Dr Unit 49
- 3417 Clover Dr Unit 3419
- 3459 Clover Dr
- 3432 Clover Dr
- 3442 Clover Dr
- 3457 Auvergne Oval
- 3450 Clover Dr
- 3460 Auvergne Oval
- 3465 Clover Dr
- 3407 Clover Dr Unit 3409
- 1050 N Carpenter Rd Unit 1054
- 3461 Auvergne Oval
- 1084 N Carpenter Rd
- 3458 Clover Dr
- 3464 Auvergne Oval
- 3473 Clover Dr
