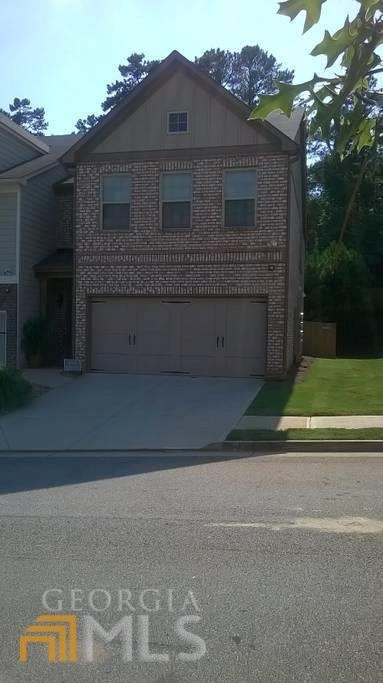
$369,900
- 3 Beds
- 2.5 Baths
- 1,931 Sq Ft
- 2325 Thackery Rd
- Snellville, GA
Experience modern luxury in the heart of Snellville. Spacious 3-Bedrooms, 2.5 Bathrooms, Garage, Large Master Bedroom designed with elegance for contemporary living. Conveniently located near shops, dining, and entertainment of downtown Snellville. Step inside to discover an open concept floor plan. Featuring high-end finishes and thoughtful touches throughout. Modern kitchen features with
Elizabeth Demunn 1st Class Real Estate Excellence
