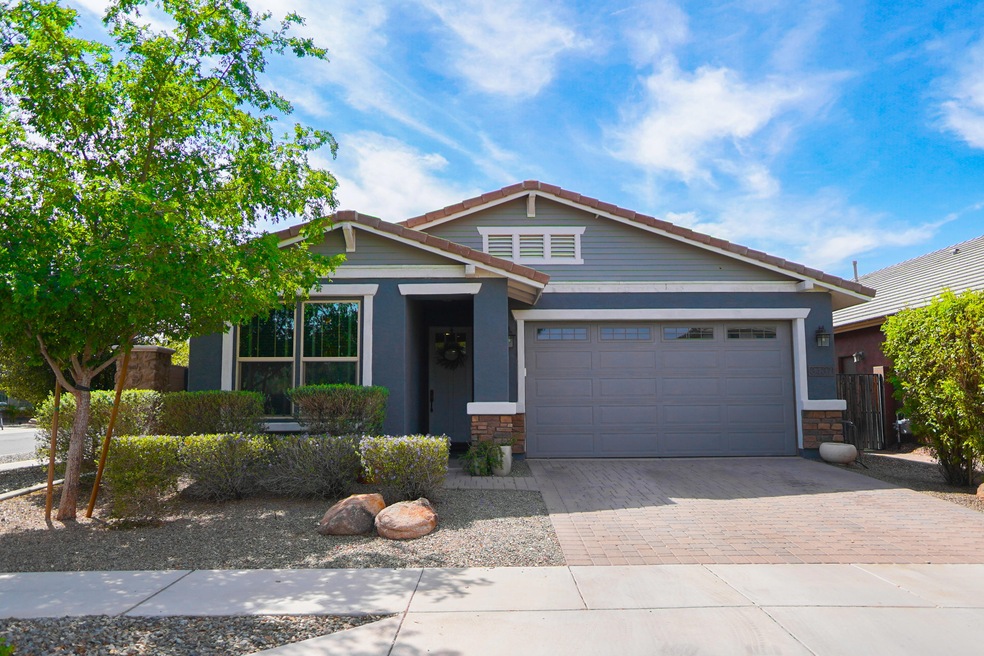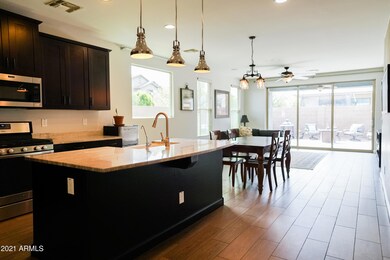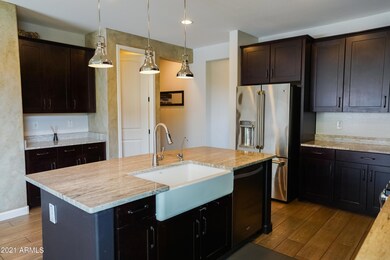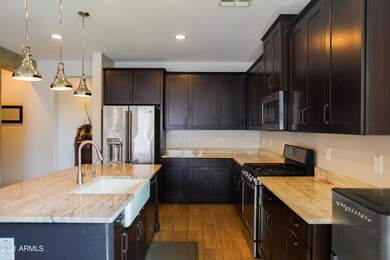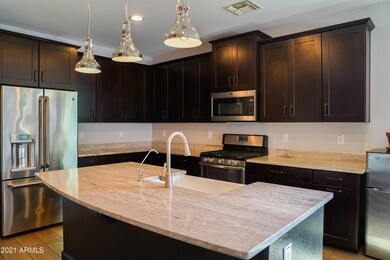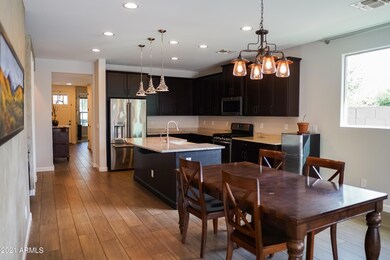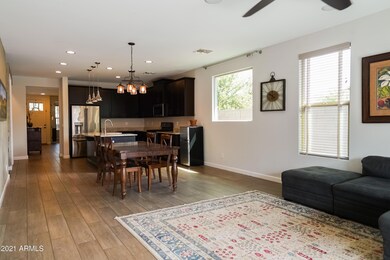
3437 E Strawberry Dr Gilbert, AZ 85298
Bridges at Gilbert NeighborhoodHighlights
- Corner Lot
- Granite Countertops
- 3 Car Direct Access Garage
- Power Ranch Elementary School Rated A-
- Covered patio or porch
- Eat-In Kitchen
About This Home
As of May 2021Private, N/S facing corner lot in The Bridges! This Ashton Woods home has all the latest features. Multi-split floor plan w/3 bedrooms, 3 bath & 3 car garage. Secondary bedroom in front is en-suite with walk in closet. Flex Room could be used as office, play room, etc. Open concept kitchen w/upgraded granite countertops, SS appliances, gas stove, bar seating, walk in pantry and wet bar. Master bedroom has a bay window and full master bathroom. Backyard features pavers & covered patio. Located just a short walk away from Gilbert Regional Park & top rated neighborhood school, this home ready for you!
Last Agent to Sell the Property
Compass License #BR574800000 Listed on: 04/17/2021

Home Details
Home Type
- Single Family
Est. Annual Taxes
- $2,040
Year Built
- Built in 2014
Lot Details
- 4,950 Sq Ft Lot
- Desert faces the front of the property
- Block Wall Fence
- Corner Lot
- Front Yard Sprinklers
HOA Fees
- $100 Monthly HOA Fees
Parking
- 3 Car Direct Access Garage
- 2 Open Parking Spaces
- Tandem Parking
- Garage Door Opener
Home Design
- Wood Frame Construction
- Tile Roof
- Stucco
Interior Spaces
- 1,945 Sq Ft Home
- 1-Story Property
- Wet Bar
- Ceiling height of 9 feet or more
- Ceiling Fan
- Double Pane Windows
Kitchen
- Eat-In Kitchen
- Built-In Microwave
- Kitchen Island
- Granite Countertops
Flooring
- Carpet
- Tile
Bedrooms and Bathrooms
- 3 Bedrooms
- Primary Bathroom is a Full Bathroom
- 3 Bathrooms
- Dual Vanity Sinks in Primary Bathroom
- Bathtub With Separate Shower Stall
Schools
- Bridges Elementary School
- Sossaman Middle School
- Higley High School
Utilities
- Central Air
- Heating System Uses Natural Gas
- High Speed Internet
Additional Features
- No Interior Steps
- Covered patio or porch
Listing and Financial Details
- Tax Lot 96
- Assessor Parcel Number 304-88-488
Community Details
Overview
- Association fees include ground maintenance
- Ccmc Association, Phone Number (480) 921-7500
- Built by Ashton Woods
- Bridges At Gilbert Phase 1 Parcel 2 Replat Subdivision
Recreation
- Community Playground
- Bike Trail
Ownership History
Purchase Details
Home Financials for this Owner
Home Financials are based on the most recent Mortgage that was taken out on this home.Purchase Details
Home Financials for this Owner
Home Financials are based on the most recent Mortgage that was taken out on this home.Similar Homes in the area
Home Values in the Area
Average Home Value in this Area
Purchase History
| Date | Type | Sale Price | Title Company |
|---|---|---|---|
| Warranty Deed | $475,000 | Empire West Title Agency Llc | |
| Special Warranty Deed | $289,875 | First American Title |
Mortgage History
| Date | Status | Loan Amount | Loan Type |
|---|---|---|---|
| Previous Owner | $170,000 | New Conventional |
Property History
| Date | Event | Price | Change | Sq Ft Price |
|---|---|---|---|---|
| 06/01/2021 06/01/21 | Rented | $2,395 | -99.5% | -- |
| 05/21/2021 05/21/21 | Under Contract | -- | -- | -- |
| 05/19/2021 05/19/21 | Sold | $475,000 | 0.0% | $244 / Sq Ft |
| 05/19/2021 05/19/21 | For Rent | $2,395 | 0.0% | -- |
| 04/19/2021 04/19/21 | Pending | -- | -- | -- |
| 04/15/2021 04/15/21 | For Sale | $450,000 | -- | $231 / Sq Ft |
Tax History Compared to Growth
Tax History
| Year | Tax Paid | Tax Assessment Tax Assessment Total Assessment is a certain percentage of the fair market value that is determined by local assessors to be the total taxable value of land and additions on the property. | Land | Improvement |
|---|---|---|---|---|
| 2025 | $2,382 | $25,609 | -- | -- |
| 2024 | $2,418 | $24,389 | -- | -- |
| 2023 | $2,418 | $43,310 | $8,660 | $34,650 |
| 2022 | $2,322 | $32,560 | $6,510 | $26,050 |
| 2021 | $2,353 | $30,570 | $6,110 | $24,460 |
| 2020 | $2,040 | $28,910 | $5,780 | $23,130 |
| 2019 | $1,975 | $27,080 | $5,410 | $21,670 |
| 2018 | $1,904 | $24,530 | $4,900 | $19,630 |
| 2017 | $1,836 | $22,280 | $4,450 | $17,830 |
| 2016 | $1,859 | $22,010 | $4,400 | $17,610 |
| 2015 | $625 | $5,504 | $5,504 | $0 |
Agents Affiliated with this Home
-
Tayler Alexander-Perez

Seller's Agent in 2021
Tayler Alexander-Perez
Compass
(480) 330-9100
1 in this area
30 Total Sales
-
Deborah Palmisano

Seller's Agent in 2021
Deborah Palmisano
HomeSmart
(480) 221-1252
3 in this area
68 Total Sales
Map
Source: Arizona Regional Multiple Listing Service (ARMLS)
MLS Number: 6221779
APN: 304-88-488
- 3432 E Strawberry Dr
- 3422 E Strawberry Dr
- 3386 E Strawberry Dr
- 3507 E Alfalfa Dr
- 3501 E Apricot Ln
- 3532 E Alfalfa Dr
- 3443 E Thornton Ave
- 5012 S Girard St
- 3578 E Walnut Rd
- 4926 S Hemet St
- 3619 E Thornton Ave
- 3675 E Strawberry Dr
- 3471 E Azalea Dr
- 3314 E Azalea Dr
- 3469 E Indigo St
- 5123 S Mariposa Dr
- 5085 S Ponderosa Dr
- 5212 S Seton Ct
- 3784 E Simpson Ct
- 3574 E Latham Way
