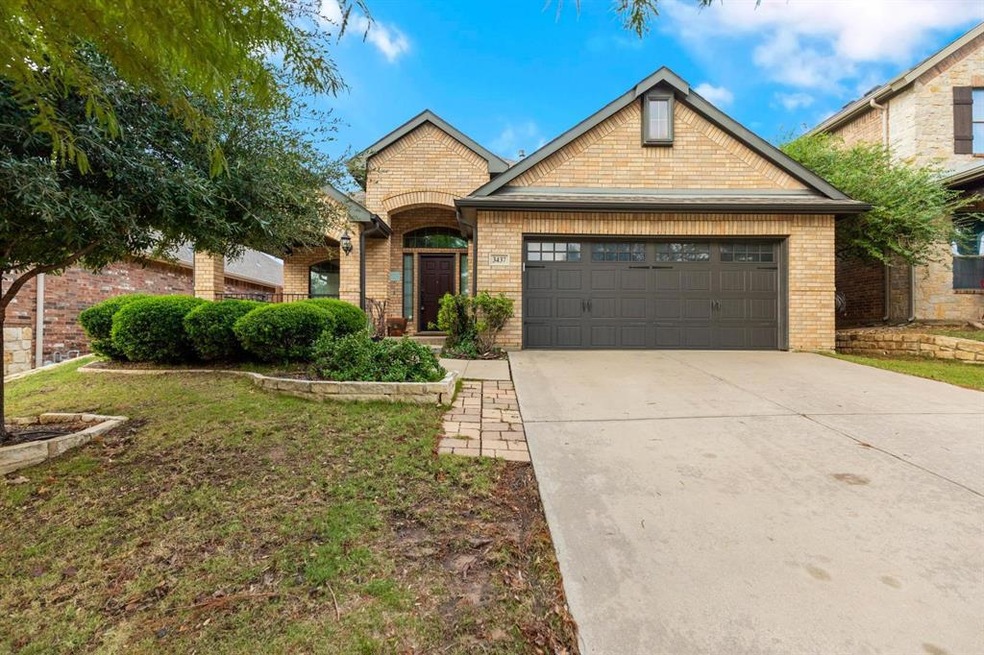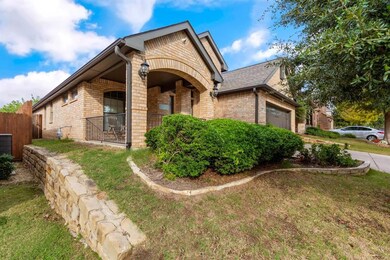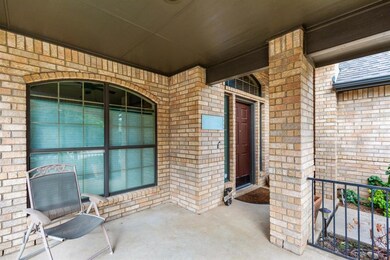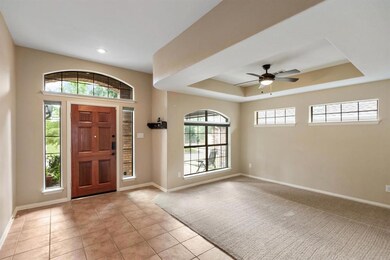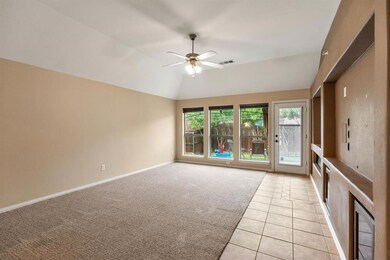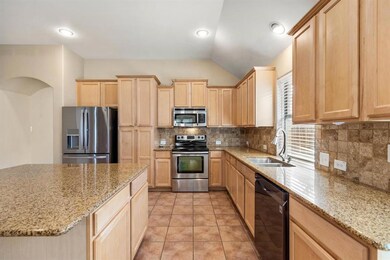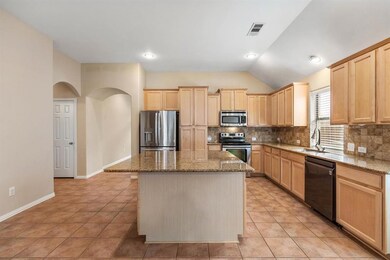
3437 Furlong Way Fort Worth, TX 76244
Timberland NeighborhoodHighlights
- Open Floorplan
- Traditional Architecture
- 2-Car Garage with one garage door
- Kay Granger Elementary School Rated A-
- Granite Countertops
- Bay Window
About This Home
As of December 2022Beautifully updated and well-maintained home in the highly desirable Saratoga community. Features include a large kitchen with ample counter space and large kitchen island. Relax in the open concept living room which features a wall of windows and a relaxing electric decorative fireplace. The primary bedroom is spacious with bay windows and a sitting area, walk-in closet and dual sinks in the attached bathroom. The two additional bedrooms are spacious, and the floor plan and layout provide the perfect flow for peaceful living. The garage is insulated and boasts its own HVAC unit. The backyard is private and includes a sturdy 10x12 storage shed. The award winning and highly rated Kay Granger Elementary School is within close proximity. The Saratoga community provides a community pool, playground and numerous jogging and walking trails. Minutes from Alliance Corridor shopping, restaurants and more! SELLER IS OFFERING A $5000 CREDIT TOWARDS COSMETIC UPDATES!
Last Agent to Sell the Property
Compass RE Texas, LLC License #0751352 Listed on: 11/10/2022

Home Details
Home Type
- Single Family
Est. Annual Taxes
- $4,312
Year Built
- Built in 2005
Lot Details
- 5,489 Sq Ft Lot
- Wood Fence
- Interior Lot
- Sprinkler System
- Few Trees
HOA Fees
- $45 Monthly HOA Fees
Parking
- 2-Car Garage with one garage door
- Front Facing Garage
- Garage Door Opener
Home Design
- Traditional Architecture
- Brick Exterior Construction
- Slab Foundation
- Composition Roof
Interior Spaces
- 1,927 Sq Ft Home
- 1-Story Property
- Open Floorplan
- Built-In Features
- Ceiling Fan
- Decorative Fireplace
- Electric Fireplace
- Window Treatments
- Bay Window
Kitchen
- Electric Oven
- Electric Cooktop
- <<microwave>>
- Dishwasher
- Kitchen Island
- Granite Countertops
- Disposal
Flooring
- Carpet
- Ceramic Tile
Bedrooms and Bathrooms
- 3 Bedrooms
- Walk-In Closet
- 2 Full Bathrooms
- Double Vanity
Laundry
- Full Size Washer or Dryer
- Electric Dryer Hookup
Home Security
- Home Security System
- Fire and Smoke Detector
Additional Homes
- 120 SF Accessory Dwelling Unit
- Accessory Dwelling Unit (ADU)
Schools
- Kay Granger Elementary School
- John M Tidwell Middle School
- Byron Nelson High School
Utilities
- Central Air
- Heating System Uses Natural Gas
- Gas Water Heater
- High Speed Internet
- Cable TV Available
Community Details
- Association fees include full use of facilities
- Cma Management HOA, Phone Number (972) 943-2820
- Saratoga Subdivision
- Mandatory home owners association
Listing and Financial Details
- Legal Lot and Block 40 / 2
- Assessor Parcel Number 40609472
- $7,092 per year unexempt tax
Ownership History
Purchase Details
Home Financials for this Owner
Home Financials are based on the most recent Mortgage that was taken out on this home.Purchase Details
Purchase Details
Home Financials for this Owner
Home Financials are based on the most recent Mortgage that was taken out on this home.Purchase Details
Home Financials for this Owner
Home Financials are based on the most recent Mortgage that was taken out on this home.Purchase Details
Home Financials for this Owner
Home Financials are based on the most recent Mortgage that was taken out on this home.Similar Homes in Fort Worth, TX
Home Values in the Area
Average Home Value in this Area
Purchase History
| Date | Type | Sale Price | Title Company |
|---|---|---|---|
| Warranty Deed | -- | Verus Title | |
| Warranty Deed | -- | None Available | |
| Vendors Lien | -- | Lsi Title Agency Inc | |
| Trustee Deed | $147,394 | None Available | |
| Vendors Lien | -- | Allegiance Title Co |
Mortgage History
| Date | Status | Loan Amount | Loan Type |
|---|---|---|---|
| Previous Owner | $192,800 | Stand Alone First | |
| Previous Owner | $162,400 | Stand Alone First | |
| Previous Owner | $137,905 | VA | |
| Previous Owner | $124,327 | Purchase Money Mortgage | |
| Previous Owner | $31,081 | Stand Alone Second |
Property History
| Date | Event | Price | Change | Sq Ft Price |
|---|---|---|---|---|
| 01/29/2023 01/29/23 | Rented | $2,400 | -4.0% | -- |
| 01/18/2023 01/18/23 | For Rent | $2,500 | 0.0% | -- |
| 12/06/2022 12/06/22 | Sold | -- | -- | -- |
| 11/20/2022 11/20/22 | Pending | -- | -- | -- |
| 11/10/2022 11/10/22 | For Sale | $395,000 | -- | $205 / Sq Ft |
Tax History Compared to Growth
Tax History
| Year | Tax Paid | Tax Assessment Tax Assessment Total Assessment is a certain percentage of the fair market value that is determined by local assessors to be the total taxable value of land and additions on the property. | Land | Improvement |
|---|---|---|---|---|
| 2024 | $4,312 | $365,000 | $85,000 | $280,000 |
| 2023 | $8,521 | $372,000 | $85,000 | $287,000 |
| 2022 | $7,940 | $306,267 | $65,000 | $241,267 |
| 2021 | $7,615 | $268,976 | $65,000 | $203,976 |
| 2020 | $6,962 | $250,000 | $65,000 | $185,000 |
| 2019 | $7,222 | $250,000 | $65,000 | $185,000 |
| 2018 | $2,937 | $236,504 | $65,000 | $171,504 |
| 2017 | $6,307 | $248,487 | $65,000 | $183,487 |
| 2016 | $5,734 | $233,718 | $45,000 | $188,718 |
| 2015 | $4,302 | $194,200 | $35,000 | $159,200 |
| 2014 | $4,302 | $194,200 | $35,000 | $159,200 |
Agents Affiliated with this Home
-
Romina Hernandez
R
Seller's Agent in 2023
Romina Hernandez
Fathom Realty
1 in this area
56 Total Sales
-
Leanne Rand

Seller's Agent in 2022
Leanne Rand
Compass RE Texas, LLC
(817) 939-5023
1 in this area
19 Total Sales
Map
Source: North Texas Real Estate Information Systems (NTREIS)
MLS Number: 20202818
APN: 40609472
- 3425 Furlong Way
- 3408 Beekman Dr
- 3461 Twin Pines Dr
- 12713 Travers Trail
- 3512 Durango Root Ct
- 12632 Saratoga Springs Cir
- 12700 Homestretch Dr
- 3309 Tori Trail
- 12437 Lonesome Pine Place
- 12801 Royal Ascot Dr
- 4728 Daisy Leaf Dr
- 12816 Lizzie Place
- 3532 Gallant Trail
- 12701 Connemara Ln
- 4621 Prickly Pear Dr
- 4849 Crumbcake Dr
- 12812 Homestretch Dr
- 12428 Leaflet Dr
- 12720 Outlook Ave
- 4637 Golden Yarrow Dr
