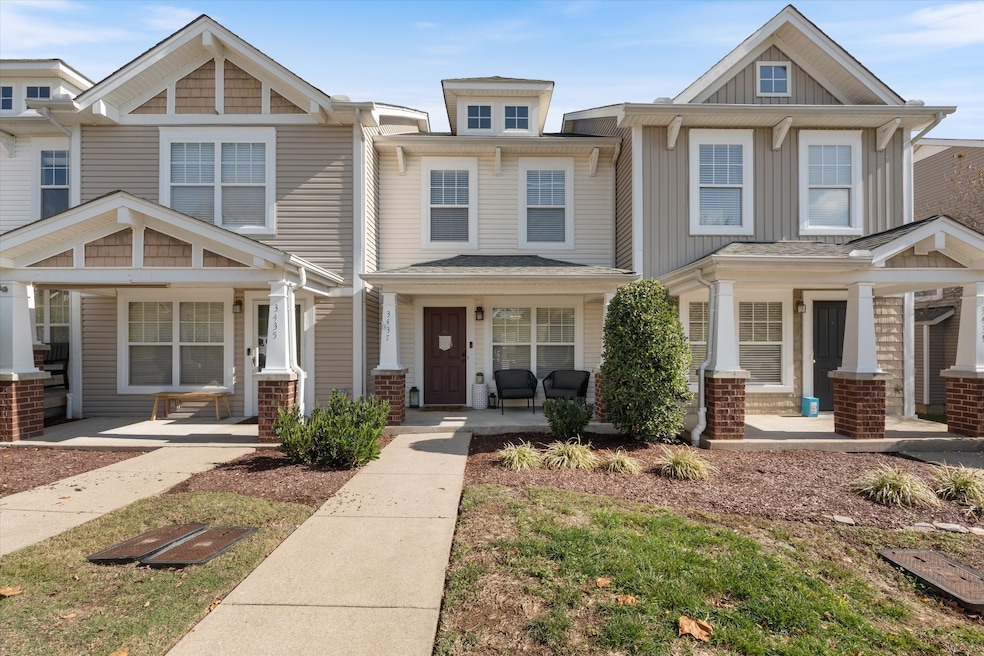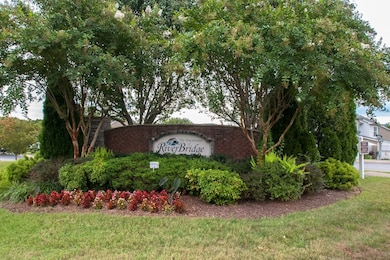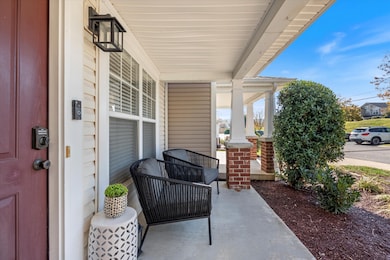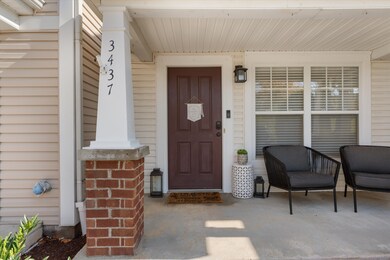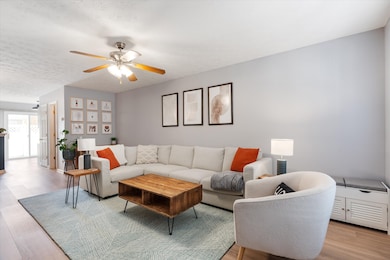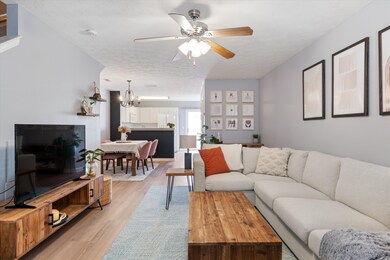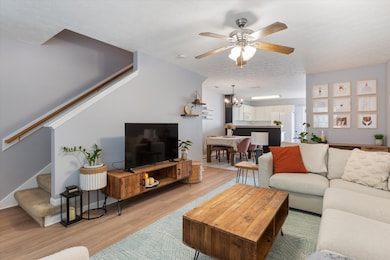3437 Harpeth Springs Dr Unit 170 Nashville, TN 37221
Bellevue NeighborhoodEstimated payment $1,945/month
Highlights
- Home Office
- Central Heating and Cooling System
- Privacy Fence
- Tile Flooring
- Combination Dining and Living Room
- Level Lot
About This Home
Beautifully updated 2BR/2.5BA townhome in the heart of Bellevue! Features new granite countertops and a modern designer backsplash—one of the few units with these upgrades. Fresh carpet being installed Friday! Enjoy open living and dining areas with LVP floors, a built-in kitchen desk for work-from-home ease with custom wallpaper, and a private patio with a storage closet for added convenience. Walkable to Harpeth River greenway for outdoor enthusiasts and ideally located near One Bellevue Place, Ford Ice Center, Edwin Warner Park, restaurants, a new movie theater, I-40, and just 15 minutes to downtown Nashville. Stylish, convenient, and move-in ready—don’t miss this one!
Listing Agent
Compass RE Brokerage Phone: 6153515106 License #316050 Listed on: 11/10/2025

Home Details
Home Type
- Single Family
Est. Annual Taxes
- $1,676
Year Built
- Built in 2005
Lot Details
- 871 Sq Ft Lot
- Privacy Fence
- Level Lot
HOA Fees
- $145 Monthly HOA Fees
Home Design
- Vinyl Siding
Interior Spaces
- 1,216 Sq Ft Home
- Property has 2 Levels
- Combination Dining and Living Room
- Home Office
- Washer and Electric Dryer Hookup
Kitchen
- Cooktop
- Microwave
- Freezer
- Dishwasher
- Disposal
Flooring
- Carpet
- Laminate
- Tile
Bedrooms and Bathrooms
- 2 Main Level Bedrooms
Schools
- Gower Elementary School
- H. G. Hill Middle School
- Hillsboro Comp High School
Utilities
- Central Heating and Cooling System
Community Details
- Association fees include maintenance structure, ground maintenance, insurance, pest control
- Riverbridge Community Subdivision
Listing and Financial Details
- Assessor Parcel Number 141060D17000CO
Map
Home Values in the Area
Average Home Value in this Area
Tax History
| Year | Tax Paid | Tax Assessment Tax Assessment Total Assessment is a certain percentage of the fair market value that is determined by local assessors to be the total taxable value of land and additions on the property. | Land | Improvement |
|---|---|---|---|---|
| 2024 | $1,676 | $57,350 | $11,500 | $45,850 |
| 2023 | $1,676 | $57,350 | $11,500 | $45,850 |
| 2022 | $2,172 | $57,350 | $11,500 | $45,850 |
| 2021 | $1,694 | $57,350 | $11,500 | $45,850 |
| 2020 | $1,589 | $41,950 | $8,250 | $33,700 |
| 2019 | $1,156 | $41,950 | $8,250 | $33,700 |
Property History
| Date | Event | Price | List to Sale | Price per Sq Ft | Prior Sale |
|---|---|---|---|---|---|
| 11/15/2025 11/15/25 | For Sale | $315,000 | +37.3% | $259 / Sq Ft | |
| 12/15/2020 12/15/20 | Sold | $229,500 | 0.0% | $189 / Sq Ft | View Prior Sale |
| 11/17/2020 11/17/20 | Pending | -- | -- | -- | |
| 11/05/2020 11/05/20 | For Sale | $229,500 | -- | $189 / Sq Ft |
Purchase History
| Date | Type | Sale Price | Title Company |
|---|---|---|---|
| Warranty Deed | $229,500 | Bridgehouse Title | |
| Warranty Deed | $121,833 | -- |
Mortgage History
| Date | Status | Loan Amount | Loan Type |
|---|---|---|---|
| Open | $183,600 | New Conventional | |
| Previous Owner | $97,466 | Unknown | |
| Closed | $24,366 | No Value Available |
Source: Realtracs
MLS Number: 3043395
APN: 141-06-0D-170-00
- 3609 Crossbrooke Dr
- 3323 Harpeth Springs Dr Unit 100
- 3085 Harpeth Springs Dr Unit 42
- 4000 Stonybrook Dr
- 605 Poplar Valley Ct
- 7737 Poplar Ridge Dr
- 7008 Somerset Farms Cir
- 7970 Hooten Hows Rd
- 7964 Hooten Hows Rd
- 100 Ryan Ct
- 2260 Belle Creek Way
- 2512 Newsome Mill Ln
- 2224 Belle Creek Way
- 1829 Amesbury Ln
- 1767 Eastwick Ln
- 209 Claytie Ct
- 7004 Waterbury Point
- 7891 Highway 70 S
- 608 River Ridge Ct
- 7400 Rolling River Pkwy
- 3253 Harpeth Springs Dr
- 7132 Somerset Farms Dr
- 6940 Somerset Farms Cir
- 949 Fairdale Ct
- 1305 General George Patton Rd Unit 1305
- 8300 Sawyer Brown Rd Unit K302
- 1420 Calloway Ct
- 839 Todd Preis Dr Unit 104A
- 8075 Sawyer Brown Rd
- 732 Albar Dr Unit 60A
- 7924 Harpeth View Dr
- 518 Doral Country Dr
- 207 Westfield Dr
- 207 Westfield Dr
- 7477 Highway 70 S Unit 103
- 106 James Milton Ct
- 259 Westfield Dr
- 7012 Poplar Creek Trace
- 104 Commonwealth Ct
- 7205 Explorer Trail
