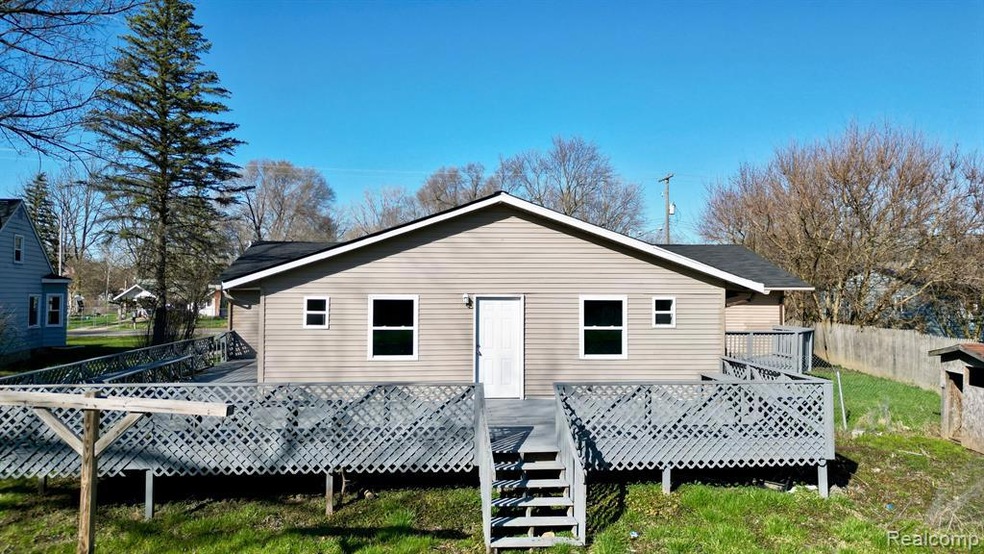
$172,400
- 3 Beds
- 2.5 Baths
- 1,388 Sq Ft
- 1362 Heathercrest Dr
- Flint, MI
One of the most desired styles...your standard 'Ranch' home. There are 3 bedrooms in this home, with 2-1/2 bathrooms. This well-taken care of home in the Countryside Estates Subdivision. The home has lots of hardwood floors throughout. There is a separate living room and family room. The family room has a fireplace. A spacious kitchen with plenty of cupboards and counterspace. The main floor has
Scott Reel American Associates Inc
