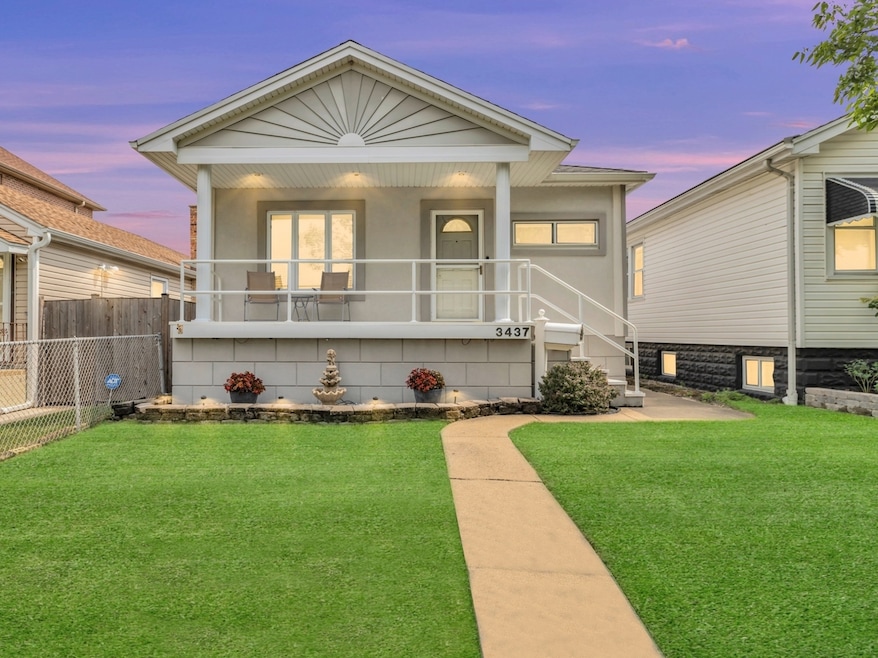
3437 N Overhill Ave Chicago, IL 60634
Belmont Heights NeighborhoodEstimated payment $2,134/month
Highlights
- Wood Flooring
- Bonus Room
- Skylights
- Main Floor Bedroom
- Photo Lab or Dark Room
- Porch
About This Home
Welcome to this lovingly maintained home-on the market for the first time by its original owner. Located on a picturesque, tree-lined street, this home offers charm, functionality, and timeless appeal. Enjoy mornings and evenings on the beautifully sized front porch, perfect for relaxing. Inside, the main level features gleaming hardwood floors throughout the oversized living room and two bedrooms. The kitchen boasts generous counter space, plenty of cabinetry for storage, and bright skylights that fill the room with natural light. The primary bedroom includes a walk-in closet with a convenient laundry chute, adding an extra touch of functionality. The finished lower level includes a third bedroom (or a great option for a home office, guest room, or hobby space), a full bathroom, a second refrigerator and sink, and a separate enclosed room that was once used as a wine cellar. A crawl space built on a slab offers even more storage. This is a home that offers more than just space-it promises perfect night sleeps, love that lingers around every corner, and comfort to everyone who walks through the door. Additional highlights include a detached 2-car garage, ample storage throughout the home, and meticulous care and maintenance by the original owner. Conveniently located near the HIP, top restaurants, Metra, bus lines to the city, and I-90, this home is perfectly positioned for both quiet living and city access.
Listing Agent
Berkshire Hathaway HomeServices Chicago License #475182445 Listed on: 08/13/2025

Home Details
Home Type
- Single Family
Est. Annual Taxes
- $2,606
Year Built
- Built in 1927
Lot Details
- Lot Dimensions are 30x125.81x30x125.81
- Fenced
- Paved or Partially Paved Lot
Parking
- 2 Car Garage
- Off Alley Parking
- Parking Included in Price
Home Design
- Asphalt Roof
Interior Spaces
- 1,007 Sq Ft Home
- 1.5-Story Property
- Skylights
- Window Treatments
- Entrance Foyer
- Family Room
- Living Room
- Combination Kitchen and Dining Room
- Bonus Room
- Photo Lab or Dark Room
- Storage Room
Kitchen
- Gas Oven
- Microwave
- Dishwasher
Flooring
- Wood
- Vinyl
Bedrooms and Bathrooms
- 2 Bedrooms
- 2 Potential Bedrooms
- Main Floor Bedroom
- Walk-In Closet
- Bathroom on Main Level
- 2 Full Bathrooms
- Soaking Tub
Laundry
- Laundry Room
- Sink Near Laundry
- Laundry Chute
- Gas Dryer Hookup
Basement
- Basement Fills Entire Space Under The House
- Finished Basement Bathroom
Outdoor Features
- Porch
Utilities
- Central Air
- Heating System Uses Natural Gas
Listing and Financial Details
- Senior Tax Exemptions
- Homeowner Tax Exemptions
- Senior Freeze Tax Exemptions
Map
Home Values in the Area
Average Home Value in this Area
Tax History
| Year | Tax Paid | Tax Assessment Tax Assessment Total Assessment is a certain percentage of the fair market value that is determined by local assessors to be the total taxable value of land and additions on the property. | Land | Improvement |
|---|---|---|---|---|
| 2024 | $2,606 | $24,000 | $9,450 | $14,550 |
| 2023 | $2,621 | $22,000 | $7,560 | $14,440 |
| 2022 | $2,621 | $22,000 | $7,560 | $14,440 |
| 2021 | $2,495 | $22,003 | $7,563 | $14,440 |
| 2020 | $2,436 | $17,134 | $4,725 | $12,409 |
| 2019 | $2,586 | $19,038 | $4,725 | $14,313 |
| 2018 | $3,763 | $19,038 | $4,725 | $14,313 |
| 2017 | $2,850 | $19,309 | $4,158 | $15,151 |
| 2016 | $3,369 | $19,309 | $4,158 | $15,151 |
| 2015 | $2,922 | $19,309 | $4,158 | $15,151 |
| 2014 | $2,449 | $16,492 | $3,780 | $12,712 |
| 2013 | $2,386 | $16,492 | $3,780 | $12,712 |
Property History
| Date | Event | Price | Change | Sq Ft Price |
|---|---|---|---|---|
| 08/14/2025 08/14/25 | Pending | -- | -- | -- |
| 08/13/2025 08/13/25 | For Sale | $350,000 | -- | $348 / Sq Ft |
Purchase History
| Date | Type | Sale Price | Title Company |
|---|---|---|---|
| Warranty Deed | -- | Fidelity National Title | |
| Interfamily Deed Transfer | -- | Accommodation |
Mortgage History
| Date | Status | Loan Amount | Loan Type |
|---|---|---|---|
| Open | $40,000 | New Conventional | |
| Previous Owner | $218,000 | New Conventional | |
| Previous Owner | $199,138 | New Conventional | |
| Previous Owner | $267,844 | Fannie Mae Freddie Mac | |
| Previous Owner | $40,000 | Credit Line Revolving | |
| Previous Owner | $196,000 | Unknown | |
| Previous Owner | $175,000 | Stand Alone Second | |
| Previous Owner | $50,000 | Unknown | |
| Previous Owner | $105,000 | Unknown |
Similar Homes in the area
Source: Midwest Real Estate Data (MRED)
MLS Number: 12445207
APN: 12-24-314-009-0000
- 7515 W Roscoe St
- 3304 N Ozanam Ave
- 7642 W Belmont Ave Unit 1
- 7722 W Belmont Ave Unit GN
- 3409 N Osage Ave
- 3507 N Osceola Ave
- 3510 N Oketo Ave
- 3124 N 76th Ave
- 3300 N Osage Ave
- 3231 N Osage Ave
- 3105 N 76th Ct
- 3708 N Oketo Ave
- 3229 N Oketo Ave
- 3614 N Pacific Ave
- 3638 N Odell Ave
- 3760 N Osceola Ave
- 3308 N Octavia Ave
- 3020 N 77th Ave
- 3725 N Pacific Ave
- 3013 N Oriole Ave






