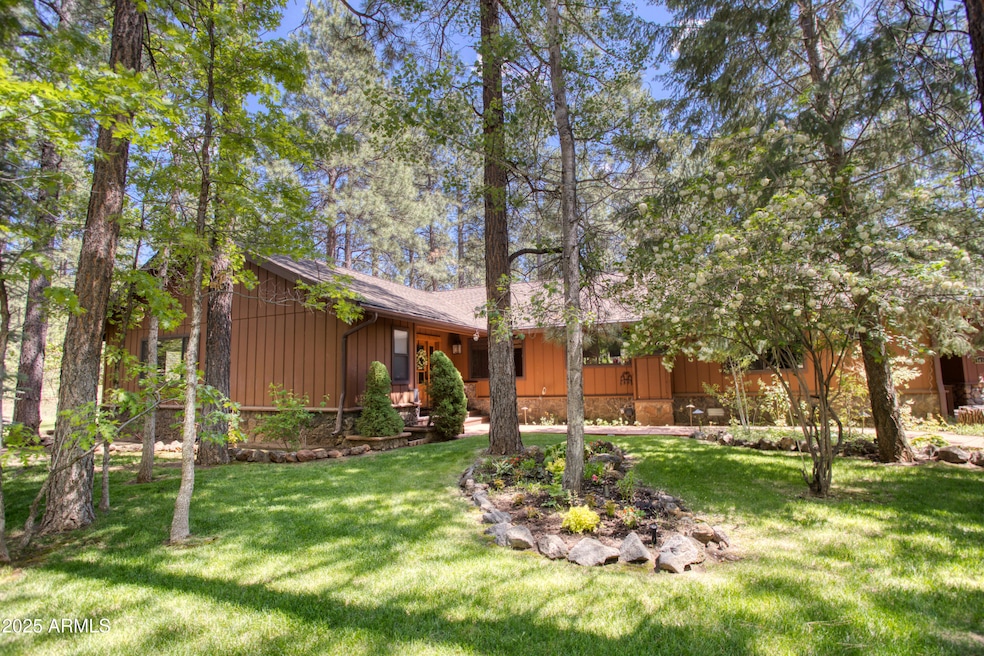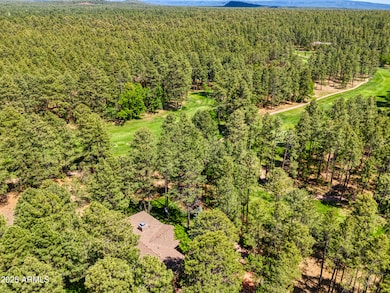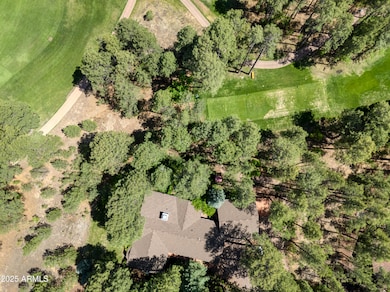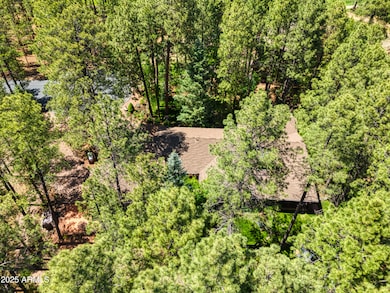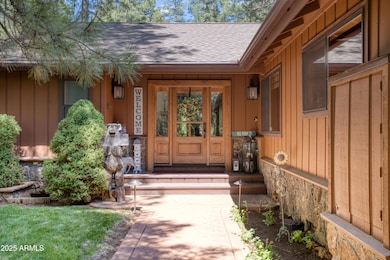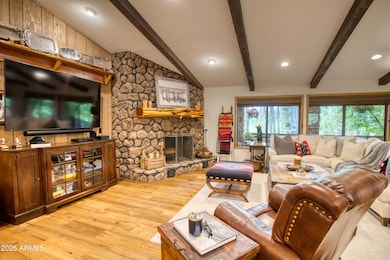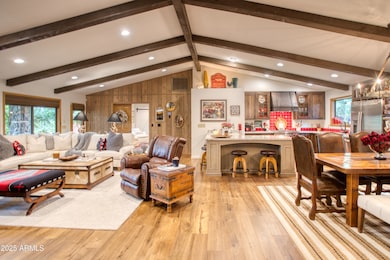
3437 Red Robin Rd Pinetop, AZ 85935
Estimated payment $13,502/month
Highlights
- On Golf Course
- Fireplace in Primary Bedroom
- Wood Flooring
- Gated with Attendant
- Vaulted Ceiling
- Granite Countertops
About This Home
The most beautiful golf course lot in guard gated White Mountain Summer Homes. Overlooking the 17th tee box of WMCC with views of 7 fairways in every direction. Private on a cul-de-sac, the street, Red Robin has buried power lines and sewer. Extensive remodel by Evergreen with exquisite finishes - no expense was spared. Gorgeous wood flooring, stone flooring, granite and tile. 4 bedrooms and 4 baths, oversized garage w/ extra golf cart door. Unusually large golf course lot of .76 acres on a heavily treed and beautifully landscaped lot. Kitchen features a gas wolf range, top of line appliances. Air conditioned. The spacious and peaceful covered deck has a built in grill, it feels like an outdoor living room in the trees. Homes of this quality and location rarely come on the market.
Listing Agent
Russ Lyon Sotheby's International Realty License #SA111784000 Listed on: 06/18/2025

Home Details
Home Type
- Single Family
Est. Annual Taxes
- $6,769
Year Built
- Built in 1982
Lot Details
- 0.76 Acre Lot
- On Golf Course
- Cul-De-Sac
- Front and Back Yard Sprinklers
- Sprinklers on Timer
HOA Fees
- $125 Monthly HOA Fees
Parking
- 2 Car Garage
- Garage Door Opener
Home Design
- Wood Frame Construction
- Composition Roof
- Wood Siding
Interior Spaces
- 2,750 Sq Ft Home
- 1-Story Property
- Vaulted Ceiling
- Ceiling Fan
- Living Room with Fireplace
- 2 Fireplaces
Kitchen
- Gas Cooktop
- Built-In Microwave
- Granite Countertops
Flooring
- Wood
- Stone
- Tile
Bedrooms and Bathrooms
- 4 Bedrooms
- Fireplace in Primary Bedroom
- 4 Bathrooms
- Dual Vanity Sinks in Primary Bathroom
- Bidet
Outdoor Features
- Covered patio or porch
- Built-In Barbecue
Schools
- Blue Ridge Elementary School
- Blue Ridge Jr High Middle School
Utilities
- Central Air
- Heating System Uses Propane
- Propane
- High Speed Internet
- Cable TV Available
Listing and Financial Details
- Tax Lot 007
- Assessor Parcel Number 411-83-007
Community Details
Overview
- Association fees include ground maintenance, street maintenance
- Wmsh Association, Phone Number (928) 367-4103
- Built by Evergreen
- White Mountain Fairway Estates Subdivision
Security
- Gated with Attendant
Map
Home Values in the Area
Average Home Value in this Area
Tax History
| Year | Tax Paid | Tax Assessment Tax Assessment Total Assessment is a certain percentage of the fair market value that is determined by local assessors to be the total taxable value of land and additions on the property. | Land | Improvement |
|---|---|---|---|---|
| 2026 | $6,769 | -- | -- | -- |
| 2025 | $6,493 | $100,338 | $18,438 | $81,900 |
| 2024 | $5,904 | $98,702 | $18,438 | $80,264 |
| 2023 | $6,493 | $78,183 | $14,250 | $63,933 |
| 2022 | $5,904 | $0 | $0 | $0 |
| 2021 | $6,701 | $0 | $0 | $0 |
| 2020 | $7,375 | $0 | $0 | $0 |
| 2019 | $7,399 | $0 | $0 | $0 |
| 2018 | $7,378 | $0 | $0 | $0 |
| 2017 | $7,255 | $0 | $0 | $0 |
| 2016 | $6,498 | $0 | $0 | $0 |
| 2015 | $6,025 | $46,785 | $14,400 | $32,385 |
Property History
| Date | Event | Price | Change | Sq Ft Price |
|---|---|---|---|---|
| 06/18/2025 06/18/25 | For Sale | $2,300,000 | -- | $836 / Sq Ft |
Purchase History
| Date | Type | Sale Price | Title Company |
|---|---|---|---|
| Interfamily Deed Transfer | -- | None Available | |
| Interfamily Deed Transfer | -- | None Available | |
| Cash Sale Deed | $685,000 | Fidelity National Title Agen |
Similar Homes in the area
Source: Arizona Regional Multiple Listing Service (ARMLS)
MLS Number: 6881830
APN: 411-83-007
- 3248 White Oak Dr
- 4024 Latigo Way
- 4024 Latigo Way
- 2978 Timber Line Rd Unit 57
- 3024 Buck Crossing Way
- 3039 Buck Crossing Way
- 2864 Timber Line Rd
- 3272 Deep Forest Dr
- 2761 Blue Lupine Ln
- 2597 Spotted Fawn Ln
- 2841 Ponderosa Pkwy
- 3508 Soaring Eagle Way
- 4053 Deep Forest Dr
- 3530 Soaring Eagle Way
- 2765 Buck Crossing Way
- 3417 Roaring Fork Dr
- 6025 Buck Springs Rd
- 2677 Jackrabbit Dr
- 2298 Aspen Ln
- 2230 Aspen Ln
