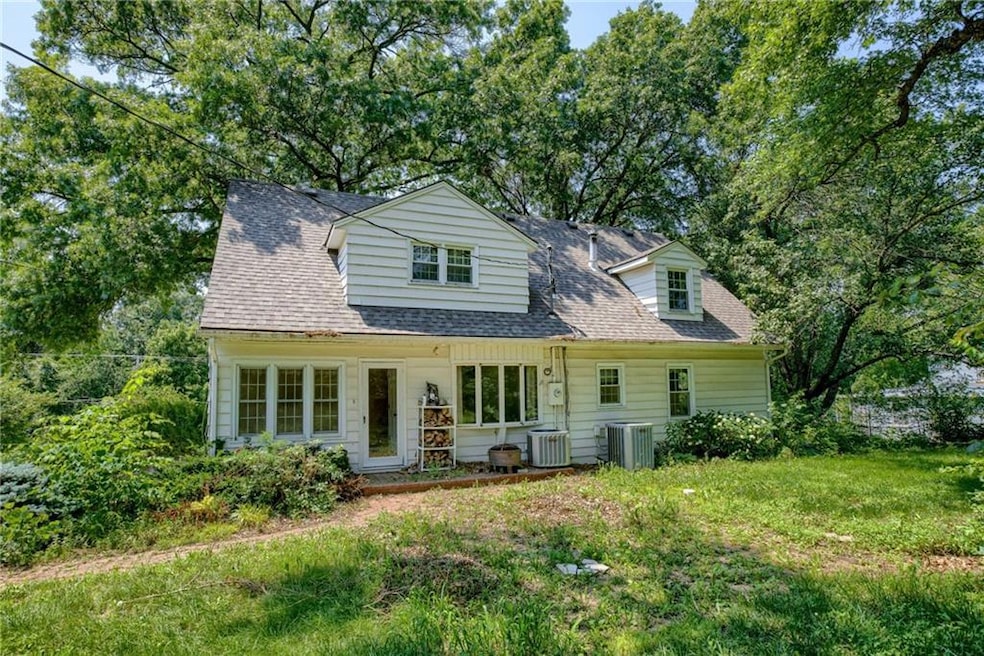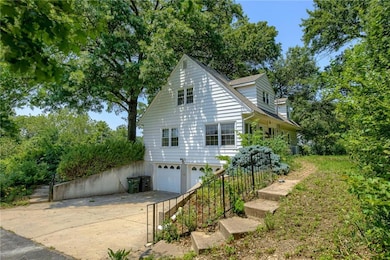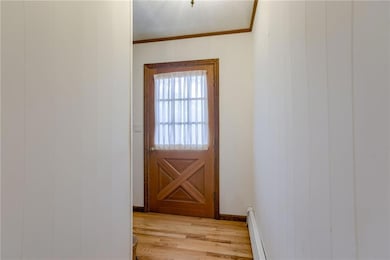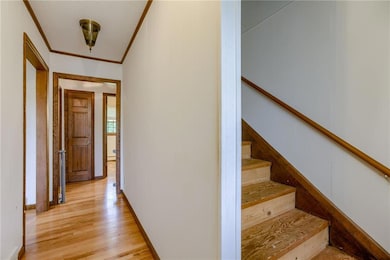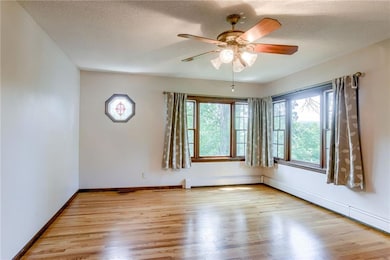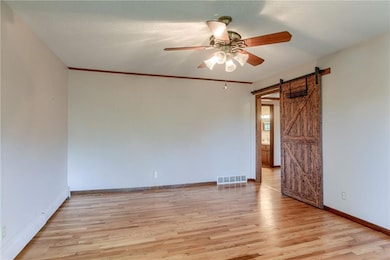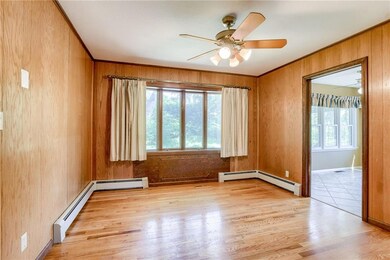
3437 Shrine Park Rd Leavenworth, KS 66048
Highlights
- 19,800 Sq Ft lot
- Wood Flooring
- Sun or Florida Room
- Traditional Architecture
- Main Floor Bedroom
- No HOA
About This Home
As of July 2025A wonderful 1 1/2 Story on a beautiful .45 acre lot. This 3 bedroom 2 bath home has an open kitchen with large dining and hearth area. A nice cozy sunroom overlooks the private backyard. The 2nd floor has 2 large bedrooms with a huge shared bathroom. Unfinished basement and large 2 car garage offer plenty of storage and work space. Seller is offering a $4000 carpet allowance with a full price offer to cover the cost of replacing all carpet, including the stairs.
Last Agent to Sell the Property
Platinum Realty LLC Brokerage Phone: 816-807-8797 License #2020005319 Listed on: 06/05/2025

Home Details
Home Type
- Single Family
Est. Annual Taxes
- $3,563
Year Built
- Built in 1963
Lot Details
- 0.45 Acre Lot
- Lot Dimensions are 110 x 180
- Aluminum or Metal Fence
- Paved or Partially Paved Lot
Parking
- 2 Car Attached Garage
- Side Facing Garage
- Shared Driveway
Home Design
- Traditional Architecture
- Frame Construction
- Composition Roof
Interior Spaces
- 1,753 Sq Ft Home
- 1.5-Story Property
- Ceiling Fan
- Sun or Florida Room
- Unfinished Basement
- Laundry in Basement
- Washer
Kitchen
- Breakfast Area or Nook
- Built-In Oven
- Cooktop
- Dishwasher
Flooring
- Wood
- Carpet
- Tile
Bedrooms and Bathrooms
- 3 Bedrooms
- Main Floor Bedroom
- 2 Full Bathrooms
Utilities
- Forced Air Heating and Cooling System
- Septic Tank
Community Details
- No Home Owners Association
Listing and Financial Details
- Assessor Parcel Number 11139
- $0 special tax assessment
Ownership History
Purchase Details
Home Financials for this Owner
Home Financials are based on the most recent Mortgage that was taken out on this home.Purchase Details
Home Financials for this Owner
Home Financials are based on the most recent Mortgage that was taken out on this home.Purchase Details
Home Financials for this Owner
Home Financials are based on the most recent Mortgage that was taken out on this home.Similar Homes in Leavenworth, KS
Home Values in the Area
Average Home Value in this Area
Purchase History
| Date | Type | Sale Price | Title Company |
|---|---|---|---|
| Warranty Deed | -- | Alliance Nationwide Title | |
| Quit Claim Deed | -- | None Listed On Document | |
| Deed | $214,414 | New Title Company Name |
Mortgage History
| Date | Status | Loan Amount | Loan Type |
|---|---|---|---|
| Open | $213,400 | New Conventional | |
| Previous Owner | $218,790 | VA | |
| Previous Owner | $218,790 | VA |
Property History
| Date | Event | Price | Change | Sq Ft Price |
|---|---|---|---|---|
| 07/28/2025 07/28/25 | Sold | -- | -- | -- |
| 06/30/2025 06/30/25 | Pending | -- | -- | -- |
| 06/25/2025 06/25/25 | Price Changed | $220,000 | -2.2% | $125 / Sq Ft |
| 06/11/2025 06/11/25 | For Sale | $225,000 | +12.5% | $128 / Sq Ft |
| 07/16/2021 07/16/21 | Sold | -- | -- | -- |
| 06/15/2021 06/15/21 | Pending | -- | -- | -- |
| 06/09/2021 06/09/21 | For Sale | $200,000 | -- | $114 / Sq Ft |
Tax History Compared to Growth
Tax History
| Year | Tax Paid | Tax Assessment Tax Assessment Total Assessment is a certain percentage of the fair market value that is determined by local assessors to be the total taxable value of land and additions on the property. | Land | Improvement |
|---|---|---|---|---|
| 2024 | $3,535 | $30,326 | $3,637 | $26,689 |
| 2023 | $3,535 | $29,443 | $3,637 | $25,806 |
| 2022 | $2,861 | $23,690 | $3,627 | $20,063 |
| 2021 | $1,912 | $14,789 | $3,627 | $11,162 |
| 2020 | $1,790 | $13,729 | $3,627 | $10,102 |
| 2019 | $1,745 | $13,264 | $3,627 | $9,637 |
| 2018 | $1,692 | $12,753 | $3,627 | $9,126 |
| 2017 | $1,657 | $12,753 | $3,627 | $9,126 |
| 2016 | $1,695 | $13,014 | $3,627 | $9,387 |
| 2015 | $1,750 | $13,508 | $3,627 | $9,881 |
| 2014 | $1,743 | $13,508 | $3,627 | $9,881 |
Agents Affiliated with this Home
-
D.J. Merrill

Seller's Agent in 2025
D.J. Merrill
Platinum Realty LLC
(816) 807-8797
5 in this area
145 Total Sales
-
Cindy Smith
C
Buyer's Agent in 2025
Cindy Smith
United Real Estate Kansas City
3 in this area
38 Total Sales
-
Scott Angello

Seller's Agent in 2021
Scott Angello
Reilly Real Estate LLC
(913) 683-8101
60 in this area
90 Total Sales
Map
Source: Heartland MLS
MLS Number: 2555429
APN: 101-12-0-20-03-011.00-0
- 3705 Shrine Park Rd
- 702 Deerfield St
- 3804 Garland Ave
- 108 Woodmoor Ct Unit Lot 100
- 108 Woodmoor Ct Unit Lot 102
- 108 Woodmoor Ct Unit Lot 86
- 4104 Lakeview Dr
- 2104 Limit St
- 901 Limit St
- 2704 Garland St
- 911 Limit St
- 4416 Broadway Terrace
- 4415 Garland St
- 507 Santa fe St
- 2307 Maple Ave
- 2017 Vilas St
- 500 Muncie Rd
- 2021 Vilas St
- 1036 Vilas St
- 4606 Park Ln
