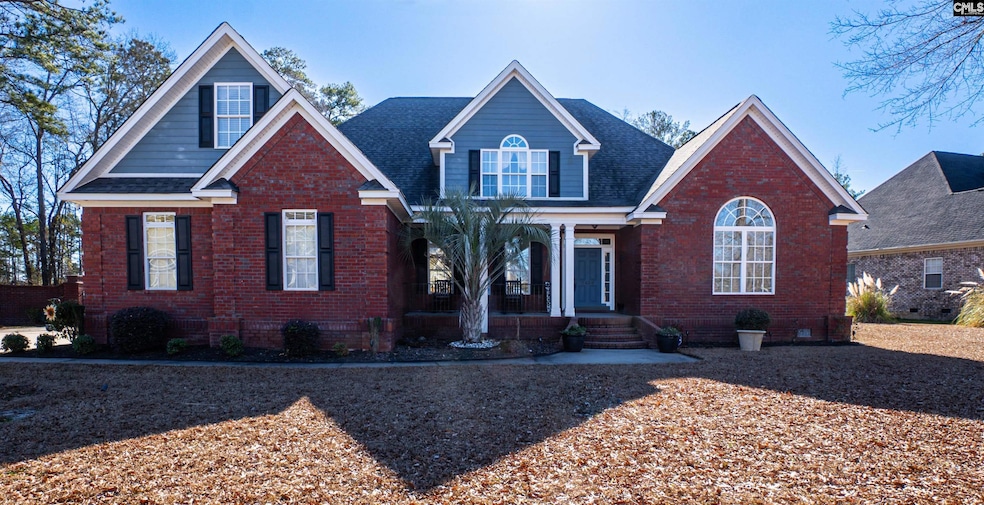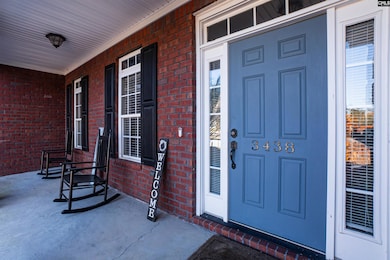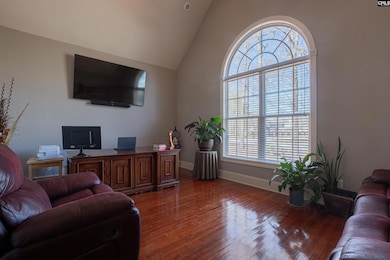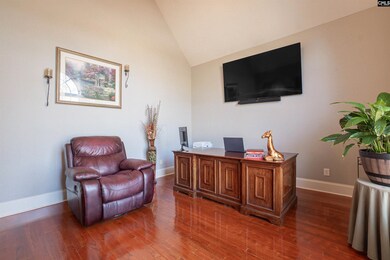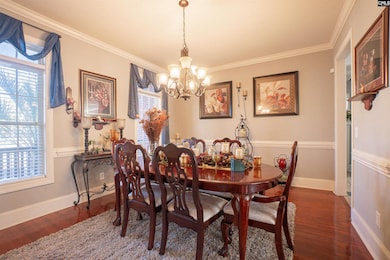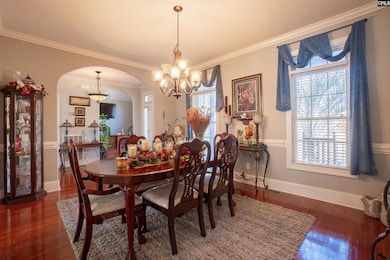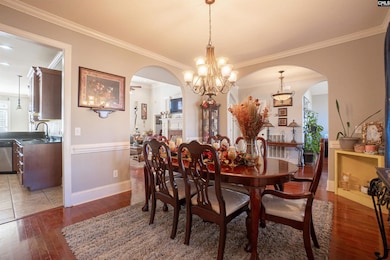
3438 Hammock Ct Florence, SC 29501
Estimated payment $3,801/month
Highlights
- Fireplace in Primary Bedroom
- Traditional Architecture
- Main Floor Primary Bedroom
- West Florence High School Rated A-
- Wood Flooring
- Tray Ceiling
About This Home
Step into this stunning home, where elegance meets modern comfort. As you enter, the warm glow of hardwood floors guides you through the open living spaces, setting the tone for the sophistication that awaits.The heart of the home is the spacious living area, where intricate crown molding and a gas fireplace create an inviting ambiance-perfect for entertaining and relaxing. Retreat to the owner’s suite, a true sanctuary of comfort. Tray ceilings add architectural elegance, while the electric fireplace enhances the atmosphere, making this space the perfect escape. The en-suite bath is a luxurious retreat, featuring a tiled stand-up shower and a jacuzzi tub with jets, ideal for unwinding in spa-like comfort. This home is a masterpiece of style and comfort—it’s your dream home! Disclaimer: CMLS has not reviewed and, therefore, does not endorse vendors who may appear in listings.
Last Listed By
Better Homes and Gardens Real Est Medley License #121459 Listed on: 03/06/2025

Home Details
Home Type
- Single Family
Est. Annual Taxes
- $1,589
Year Built
- Built in 2008
Lot Details
- 0.61 Acre Lot
Parking
- 2 Car Garage
Home Design
- Traditional Architecture
- Four Sided Brick Exterior Elevation
Interior Spaces
- 4,226 Sq Ft Home
- Tray Ceiling
- 2 Fireplaces
- Crawl Space
Kitchen
- Built-In Microwave
- Dishwasher
- Disposal
Flooring
- Wood
- Tile
Bedrooms and Bathrooms
- 5 Bedrooms
- Primary Bedroom on Main
- Fireplace in Primary Bedroom
- Walk-In Closet
- Garden Bath
- Separate Shower
Schools
- Florence County Elementary Schools
- Florence County Middle Schools
- Florence County High Schools
Utilities
- Central Air
- Heat Pump System
- Heating System Uses Gas
- Well
Map
Home Values in the Area
Average Home Value in this Area
Tax History
| Year | Tax Paid | Tax Assessment Tax Assessment Total Assessment is a certain percentage of the fair market value that is determined by local assessors to be the total taxable value of land and additions on the property. | Land | Improvement |
|---|---|---|---|---|
| 2024 | $1,589 | $17,713 | $1,680 | $16,033 |
| 2023 | $1,353 | $12,703 | $1,680 | $11,023 |
| 2022 | $1,486 | $12,703 | $1,680 | $11,023 |
| 2021 | $1,662 | $12,700 | $0 | $0 |
| 2020 | $1,456 | $12,700 | $0 | $0 |
| 2019 | $1,356 | $12,703 | $1,680 | $11,023 |
| 2018 | $1,319 | $12,700 | $0 | $0 |
| 2017 | $1,224 | $12,700 | $0 | $0 |
| 2016 | $1,157 | $12,700 | $0 | $0 |
| 2015 | $1,390 | $12,700 | $0 | $0 |
| 2014 | $1,045 | $12,703 | $1,680 | $11,023 |
Property History
| Date | Event | Price | Change | Sq Ft Price |
|---|---|---|---|---|
| 05/01/2025 05/01/25 | Price Changed | $653,500 | -1.4% | $155 / Sq Ft |
| 02/24/2025 02/24/25 | For Sale | $662,999 | -- | $157 / Sq Ft |
Purchase History
| Date | Type | Sale Price | Title Company |
|---|---|---|---|
| Warranty Deed | $37,500 | Attorney |
Similar Homes in Florence, SC
Source: Consolidated MLS (Columbia MLS)
MLS Number: 603440
APN: 07506-01-024
- 941 Rice Planters Ln
- 953 Rice Planters Ln
- 3713 Sunflower Bluff Dr
- 3718 Sunflower Bluff Dr
- 1714 Oakdale Terrace Blvd
- 1005 Tunbridge Place
- 3767 W Lake Dr
- 1732 Oakdale Terrace Blvd Unit 12
- 1241 Summer Duck Loop
- 1002 Romsey Place
- 3608 Trotwood Dr
- 3393 Ross Morgan Dr
- 3202 W Hampton Pointe Dr
- 23 Manigault Ct
- 711 Harriett Dr
- 3250 W Hampton Pointe Dr
- 1040 Left Bank Dr
- 1 Acre Greenview Dr
- 1094 Greenview Dr
- 636 Brockton Ln
