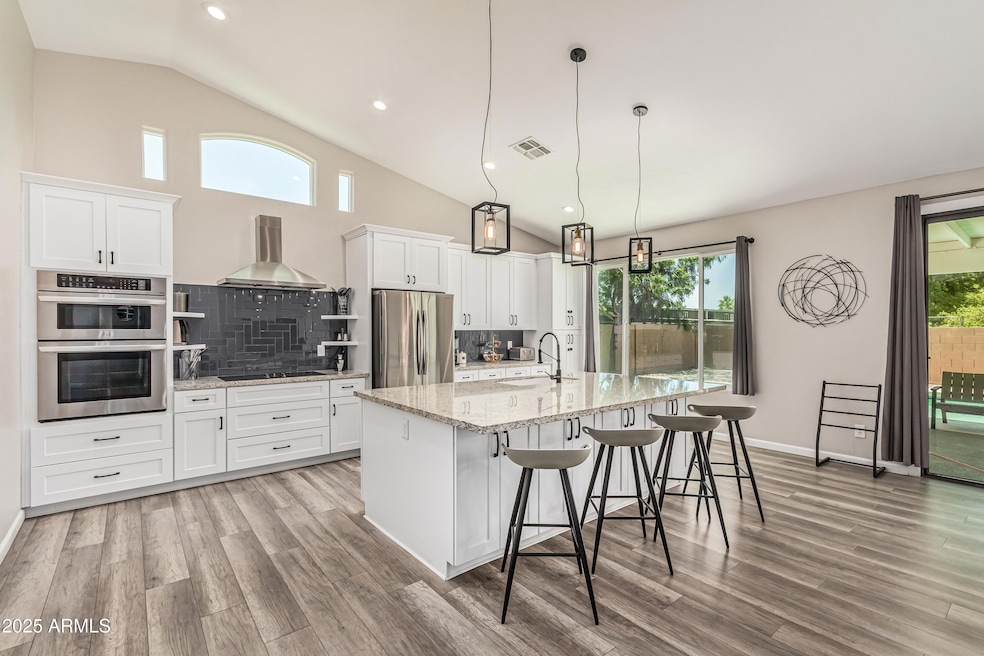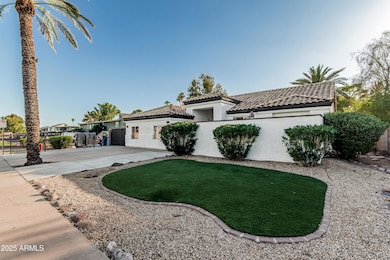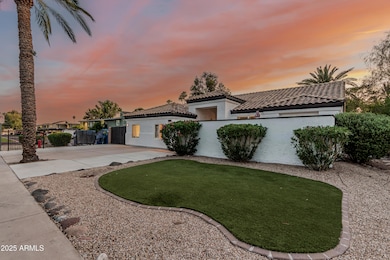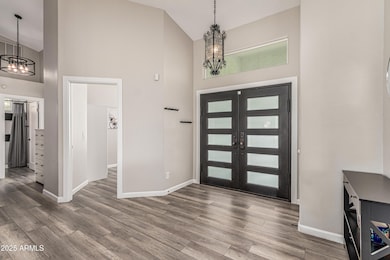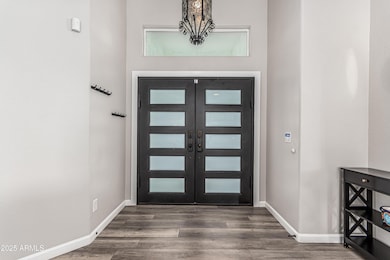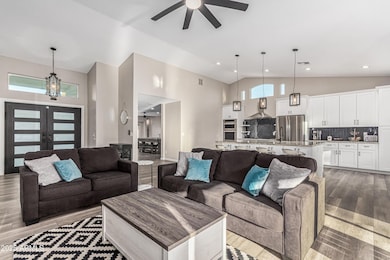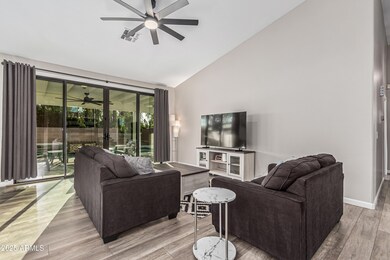3438 N 30th St Phoenix, AZ 85016
Camelback East Village NeighborhoodHighlights
- Transportation Service
- Private Pool
- Vaulted Ceiling
- Phoenix Coding Academy Rated A
- RV Gated
- Furnished
About This Home
Idea for both corporate stays and getaways! A truly modern 3 bed, 3 full bath! Vaulted ceilings and a sleek, open layout greet you the moment you walk through the door. Remodeled in 2021 including flooring, kitchen, bathrooms, HVAC, windows, interior/exterior paint, tankless water heater, and pool pump— it's move-in ready! Drift off to the sounds of the backyard water feature just steps from the primary suite. This spacious primary bedroom checks all the boxes-- a walk-in closet, dual vanity and toilet room. The private backyard and pool + covered patio provide an ideal setting for relaxation and entertainment. There's not just one but two patios to enjoy outdoor living spaces. The 2nd bedroom has direct access to the front patio. Whether it's accomodationg guests or your daily crew, the driveway easily fits 4 cars side-by-side. Located near Arcadia, Biltmore, Downtown Phoenix, and Old Town Scottsdale, you'll be close to top-rated restaurants, golf, hiking, shopping and entertainment. This turnkey home delivers! See for yourself the unmatched value convenience in central Phoenix!
Home Details
Home Type
- Single Family
Est. Annual Taxes
- $3,131
Year Built
- Built in 1994
Lot Details
- 7,092 Sq Ft Lot
- Desert faces the front and back of the property
- Block Wall Fence
- Artificial Turf
- Front and Back Yard Sprinklers
Home Design
- Wood Frame Construction
- Tile Roof
- Stucco
Interior Spaces
- 2,017 Sq Ft Home
- 1-Story Property
- Furnished
- Vaulted Ceiling
- Ceiling Fan
- Vinyl Flooring
Kitchen
- Eat-In Kitchen
- Built-In Electric Oven
- Built-In Microwave
- Kitchen Island
- Granite Countertops
Bedrooms and Bathrooms
- 3 Bedrooms
- 3 Bathrooms
- Double Vanity
Laundry
- Laundry in unit
- Dryer
- Washer
Parking
- 4 Open Parking Spaces
- RV Gated
Pool
- Private Pool
- Pool Pump
Schools
- Larry C Kennedy Elementary And Middle School
- Camelback High School
Utilities
- Central Air
- Heating Available
- Tankless Water Heater
- High Speed Internet
- Cable TV Available
Additional Features
- ENERGY STAR Qualified Equipment for Heating
- Covered Patio or Porch
Listing and Financial Details
- $250 Move-In Fee
- Rent includes internet, water, utility caps apply, sewer, repairs, pool service - full, gardening service, garbage collection, dishes
- 2-Month Minimum Lease Term
- $50 Application Fee
- Assessor Parcel Number 119-07-005-E
Community Details
Pet Policy
- No Pets Allowed
Additional Features
- No Home Owners Association
- Transportation Service
Map
Source: Arizona Regional Multiple Listing Service (ARMLS)
MLS Number: 6941804
APN: 119-07-005E
- 3015 E Weldon Ave
- 3030 E Clarendon Ave Unit 6
- 3030 E Clarendon Ave Unit 16
- 3402 N 32nd St Unit 163
- 3807 N 30th St Unit 2
- 3111 E Mulberry Dr
- 3878 N 30th St
- 3102 E Clarendon Ave Unit 209
- 3828 N 32nd St Unit 104
- 3241 N 27th Place
- 3821 N 28th St
- 2709 E Clarendon Ave
- 3125 N 28th St
- 3134 N 28th St
- 3126 N 28th St
- 3818 N 32nd Place
- 2647 E Whitton Ave
- 3014 E Avalon Dr
- 2902 E Avalon Dr
- 3066 N 32nd St Unit 362
- 2928 E Osborn Rd
- 3812 N 30th St
- 3807 N 30th St
- 3426 N 32nd St
- 3868 N 30th St
- 3833 N 30th St
- 3802 N 28th St
- 3828 N 32nd St Unit UPPER
- 3851 N 28th St
- 3229 E Clarendon Ave
- 2911 E Indian School Rd
- 2645 E Osborn Rd Unit 3
- 3066 N 32nd St Unit 373
- 3046 N 32nd St Unit 333
- 2936 E Indian School Rd Unit 1
- 2936 E Indian School Rd Unit ST
- 3101 N 32nd St Unit ST
- 3101 N 32nd St
- 3250 N 26th Place
- 3036 N 32nd St Unit 303
