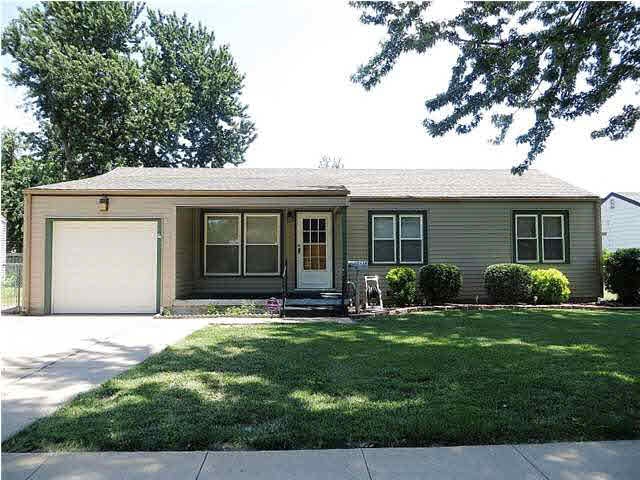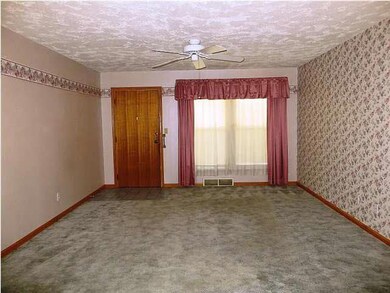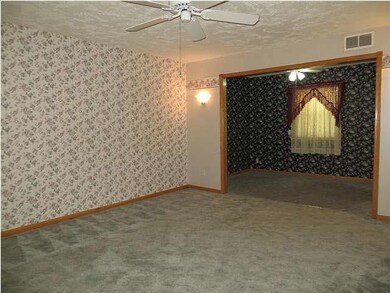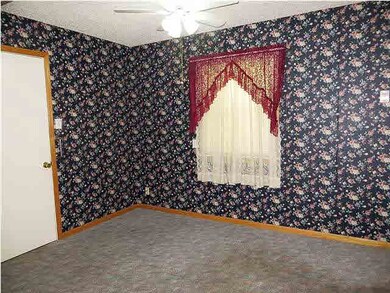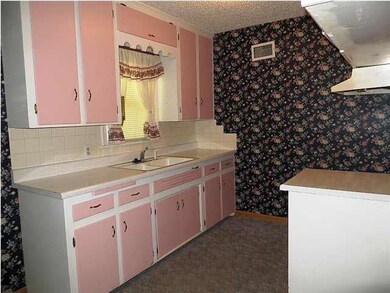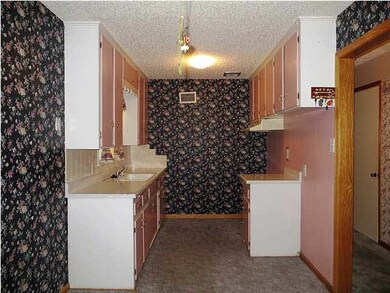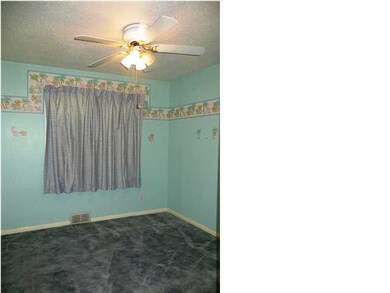
3438 S Handley St Wichita, KS 67217
Southwest Wichita NeighborhoodHighlights
- Ranch Style House
- 1 Car Attached Garage
- Forced Air Heating and Cooling System
- Covered Patio or Porch
- Laundry Room
- Combination Kitchen and Dining Room
About This Home
As of February 2021This south central 3 bedroom, 1 bath ranch home is waiting for you. This home is situated in a mature established neighborhood, and has great curb appeal, a one car attached garage, fenced yard, and vinyl siding. The nice back yard also boasts a covered patio, and two storage sheds. A large separate dining area is situated off of the kitchen and living room for easy entertaining. Enjoy the convenience of a main floor laundry room that also could be used as a mud room. Ceiling fans throughout the home keep it nice and cool. This home is immaculate and move in ready! Call for your showing today!
Last Agent to Sell the Property
Keller Williams Hometown Partners License #00053413 Listed on: 07/15/2014

Home Details
Home Type
- Single Family
Est. Annual Taxes
- $780
Year Built
- Built in 1955
Lot Details
- 7,616 Sq Ft Lot
- Chain Link Fence
Home Design
- Ranch Style House
- Composition Roof
- Vinyl Siding
Interior Spaces
- 3 Bedrooms
- 976 Sq Ft Home
- Ceiling Fan
- Window Treatments
- Combination Kitchen and Dining Room
- Crawl Space
- Storm Doors
Kitchen
- Electric Cooktop
- Range Hood
Laundry
- Laundry Room
- Laundry on main level
Parking
- 1 Car Attached Garage
- Garage Door Opener
Outdoor Features
- Covered Patio or Porch
- Rain Gutters
Schools
- Enterprise Elementary School
- Truesdell Middle School
- South High School
Utilities
- Forced Air Heating and Cooling System
Ownership History
Purchase Details
Home Financials for this Owner
Home Financials are based on the most recent Mortgage that was taken out on this home.Purchase Details
Home Financials for this Owner
Home Financials are based on the most recent Mortgage that was taken out on this home.Similar Homes in Wichita, KS
Home Values in the Area
Average Home Value in this Area
Purchase History
| Date | Type | Sale Price | Title Company |
|---|---|---|---|
| Warranty Deed | -- | None Available | |
| Interfamily Deed Transfer | -- | Security 1St Title |
Mortgage History
| Date | Status | Loan Amount | Loan Type |
|---|---|---|---|
| Open | $25,000 | New Conventional | |
| Open | $585,424 | FHA | |
| Previous Owner | $50,680 | New Conventional |
Property History
| Date | Event | Price | Change | Sq Ft Price |
|---|---|---|---|---|
| 02/12/2021 02/12/21 | Sold | -- | -- | -- |
| 01/12/2021 01/12/21 | Pending | -- | -- | -- |
| 01/12/2021 01/12/21 | Price Changed | $85,000 | -10.5% | $87 / Sq Ft |
| 12/22/2020 12/22/20 | For Sale | $95,000 | +46.2% | $97 / Sq Ft |
| 08/27/2014 08/27/14 | Sold | -- | -- | -- |
| 07/22/2014 07/22/14 | Pending | -- | -- | -- |
| 07/15/2014 07/15/14 | For Sale | $65,000 | -- | $67 / Sq Ft |
Tax History Compared to Growth
Tax History
| Year | Tax Paid | Tax Assessment Tax Assessment Total Assessment is a certain percentage of the fair market value that is determined by local assessors to be the total taxable value of land and additions on the property. | Land | Improvement |
|---|---|---|---|---|
| 2025 | $1,050 | $11,880 | $2,289 | $9,591 |
| 2023 | $1,050 | $9,626 | $1,553 | $8,073 |
| 2022 | $948 | $8,913 | $1,472 | $7,441 |
| 2021 | $940 | $8,361 | $1,472 | $6,889 |
| 2020 | $911 | $8,119 | $1,472 | $6,647 |
| 2019 | $860 | $7,659 | $1,472 | $6,187 |
| 2018 | $830 | $7,361 | $1,116 | $6,245 |
| 2017 | $831 | $0 | $0 | $0 |
| 2016 | $787 | $0 | $0 | $0 |
| 2015 | $780 | $0 | $0 | $0 |
| 2014 | $765 | $0 | $0 | $0 |
Agents Affiliated with this Home
-
VILMA ROSA

Seller's Agent in 2021
VILMA ROSA
Standard Realty Co.
(316) 461-2450
5 in this area
39 Total Sales
-
Alisha Davis

Buyer's Agent in 2021
Alisha Davis
Heritage 1st Realty
(316) 516-3045
2 in this area
84 Total Sales
-
J
Buyer Co-Listing Agent in 2021
Jaclyn Evans
Keller Williams Signature Partners, LLC
-
Josh Roy

Seller's Agent in 2014
Josh Roy
Keller Williams Hometown Partners
(316) 799-8615
62 in this area
1,903 Total Sales
-
JESUS MENDOZA

Buyer's Agent in 2014
JESUS MENDOZA
Platinum Realty LLC
15 Total Sales
Map
Source: South Central Kansas MLS
MLS Number: 370462
APN: 213-08-0-23-01-008.00
- 3408 S Handley St
- 3317 S Silver St
- 13501 W 35th St S
- 13551 W 35th St S
- 13521 W 35th St S
- 13481 W 35th St S
- 13580 W 35th St S
- 1614 W Calvert St
- 301 W 34th St S
- 3243 S Wichita St
- 3227 S Millwood Ave
- 3419 S Glenn Ave
- 3431 S Glenn Ave
- 1617 W 30th St S
- 1222 W 29th St S
- 3039 S Millwood Ave
- 3523 S Hiram Ave
- 2746 S Osage Ave
- 3051 S Euclid Ave
- 3009 S Glenn Ave
