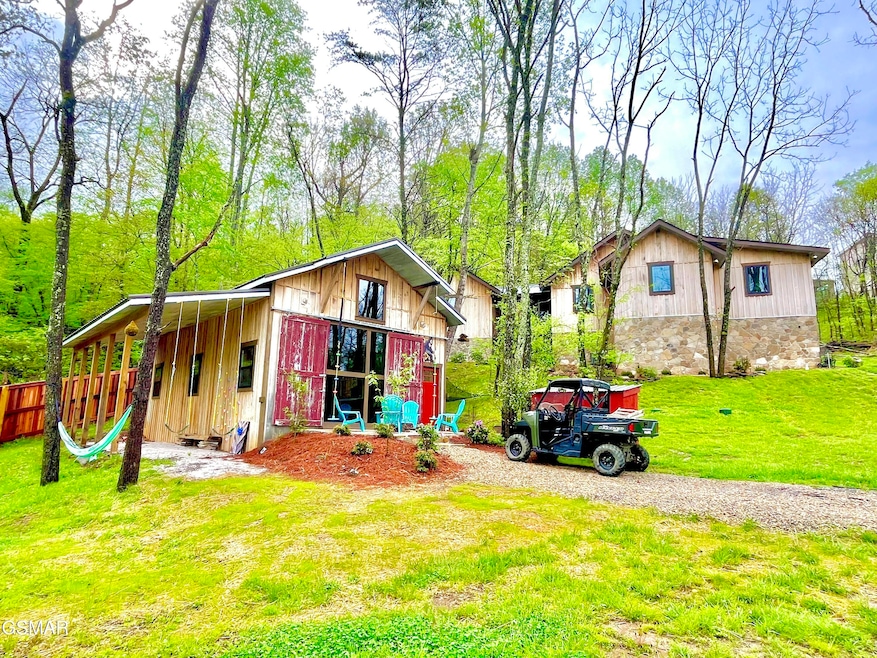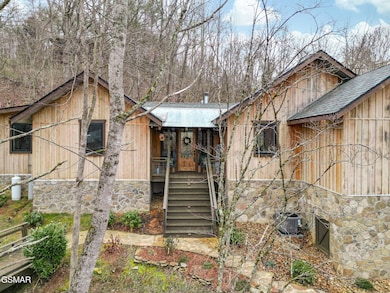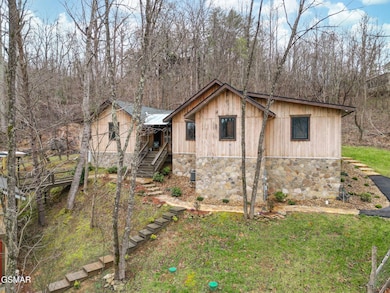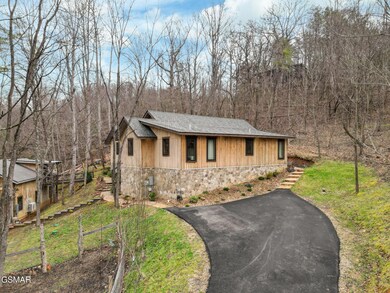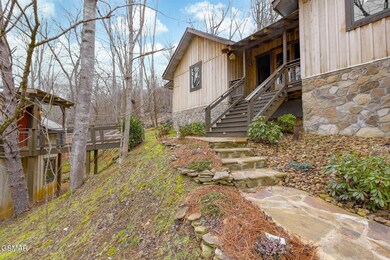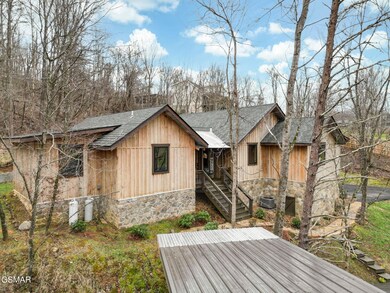
3438 Spring View Dr Sevierville, TN 37862
Estimated payment $5,748/month
Highlights
- Pool House
- New Construction
- Gated Parking
- Gatlinburg Pittman High School Rated A-
- RV Access or Parking
- Mountain View
About This Home
Attention future homeowners and investors!!A wonderful blend of space, location and views have become available for you. This delightful country style home, 3 bedrooms with a bonus room/office and 2.5 bathrooms, large living space, open concept kitchen ensures comfort for you or any of your guests.This home boasts luxury plank flooring throughout, complementing its stylish and comfortable interior. A massive stone fireplace and wood-inlaid tray ceiling add to the cozy ambience. Large, bright windows offer panoramic views, while a private back patio with pergola and inground hot tub provides a perfect spot of relaxation.This unique property also offers a private nature Spring/pond surrounded by trees on a oversize front yard with a large closed orchard, a large parking space allowed you to bring all the toys you many have RV's, boat, side by side and more.Beyond the main house you'll find a 1221sq ft burn, future with an in-ground new swimming pool able to enjoy it all year around, with a large space and a bar area and a large room that could function as a fabulous event space, game room, TV room, gym or for any imagination you may have.And... it's located in one of the most popular tourist destinations in the south and the most visited National Park in the US. Convenient to downtown Gatlinburg, Pigeon Forge and Dollywood. Think about the all the income potential if this were an investment property. The possibilities are endless. This is a rare opportunity - don't miss it! Call for a showing today!
Home Details
Home Type
- Single Family
Est. Annual Taxes
- $2,448
Year Built
- Built in 2023 | New Construction
Lot Details
- 0.92 Acre Lot
- Front Yard Fenced
- Wood Fence
- Private Lot
- Gentle Sloping Lot
- Orchard
- Few Trees
Home Design
- Traditional Architecture
- Country Style Home
- Split Foyer
- Slab Foundation
- Composition Roof
- Wood Siding
- Block And Beam Construction
- Stucco
- Cedar
Interior Spaces
- 1-Story Property
- Furnished or left unfurnished upon request
- Tray Ceiling
- Wood Burning Fireplace
- Fireplace Features Masonry
- Combination Dining and Living Room
- Bonus Room
- Vinyl Plank Flooring
- Mountain Views
- Crawl Space
- Fire and Smoke Detector
Kitchen
- Eat-In Kitchen
- Breakfast Bar
- Gas Range
- Microwave
- Dishwasher
- Kitchen Island
- Granite Countertops
Bedrooms and Bathrooms
- 3 Bedrooms
- Walk-In Closet
- Soaking Tub
- Walk-in Shower
Laundry
- Laundry Room
- Dryer
- Washer
Parking
- Gravel Driveway
- Gated Parking
- RV Access or Parking
Accessible Home Design
- Accessible Full Bathroom
- Accessible Bedroom
- Accessible Kitchen
- Kitchen Appliances
- Accessible Hallway
- Accessible Closets
Pool
- Pool House
- Pool and Spa
- In Ground Pool
Outdoor Features
- Pond
- Pergola
Mobile Home
- Block Skirt
Utilities
- Central Heating and Cooling System
- Heat Pump System
- Well
- Electric Water Heater
- Water Softener is Owned
- Septic Tank
- Internet Available
- Satellite Dish
Community Details
- No Home Owners Association
- Valley Home Estates Subdivision
Listing and Financial Details
- Tax Lot 20-R
- Assessor Parcel Number 078124 03960
Map
Home Values in the Area
Average Home Value in this Area
Tax History
| Year | Tax Paid | Tax Assessment Tax Assessment Total Assessment is a certain percentage of the fair market value that is determined by local assessors to be the total taxable value of land and additions on the property. | Land | Improvement |
|---|---|---|---|---|
| 2024 | $183 | $165,425 | $22,500 | $142,925 |
| 2023 | $183 | $165,425 | $0 | $0 |
| 2022 | $183 | $12,375 | $12,375 | $0 |
| 2021 | $183 | $12,375 | $12,375 | $0 |
| 2020 | $230 | $12,375 | $12,375 | $0 |
| 2019 | $230 | $12,375 | $12,375 | $0 |
| 2018 | $230 | $12,375 | $12,375 | $0 |
| 2017 | $230 | $12,375 | $12,375 | $0 |
| 2016 | $230 | $12,375 | $12,375 | $0 |
| 2015 | -- | $11,000 | $0 | $0 |
| 2014 | $179 | $11,000 | $0 | $0 |
Property History
| Date | Event | Price | Change | Sq Ft Price |
|---|---|---|---|---|
| 03/27/2025 03/27/25 | Price Changed | $999,000 | -8.3% | $259 / Sq Ft |
| 03/11/2025 03/11/25 | For Sale | $1,090,000 | 0.0% | $283 / Sq Ft |
| 03/10/2025 03/10/25 | Off Market | $1,090,000 | -- | -- |
| 02/27/2025 02/27/25 | Price Changed | $1,090,000 | -6.4% | $283 / Sq Ft |
| 02/27/2025 02/27/25 | For Sale | $1,165,000 | 0.0% | $302 / Sq Ft |
| 01/26/2025 01/26/25 | Off Market | $1,165,000 | -- | -- |
| 10/09/2024 10/09/24 | Price Changed | $1,165,000 | -1.7% | $302 / Sq Ft |
| 07/01/2024 07/01/24 | For Sale | $1,185,000 | -- | $307 / Sq Ft |
Purchase History
| Date | Type | Sale Price | Title Company |
|---|---|---|---|
| Warranty Deed | $148,000 | -- | |
| Deed | $50,000 | -- | |
| Warranty Deed | $50,000 | -- | |
| Warranty Deed | $75,000 | -- | |
| Deed | $57,000 | -- |
Mortgage History
| Date | Status | Loan Amount | Loan Type |
|---|---|---|---|
| Open | $490,000 | Construction | |
| Previous Owner | $160,000 | No Value Available |
Similar Homes in Sevierville, TN
Source: Great Smoky Mountains Association of REALTORS®
MLS Number: 301846
APN: 124-039.60
- 3375 Spring View Dr
- Lot B Tarwater Ln
- Lot A Tarwater Ln
- Lot 10 Tarwater Ln
- 3369 Robeson Rd
- 3307 Valley High Rd
- 3159 Valley Home Rd
- 3330 Robeson Rd
- 3131 Valley Home Rd
- 3129 Valley Home Rd
- 3385 Clear Valley Dr
- 3391 Clear Valley Dr
- 3398 Bell Rd
- 3421 Mattox Cemetery Rd
- 3225 Laurelwood Ave
- 3598 Sugar Tree Dr
- 3145 Laurelwood Ln
- 3315 Mattox Cemetery Rd
- 3653 Sugar Tree Dr
- 3842 Pleasant View Ln
