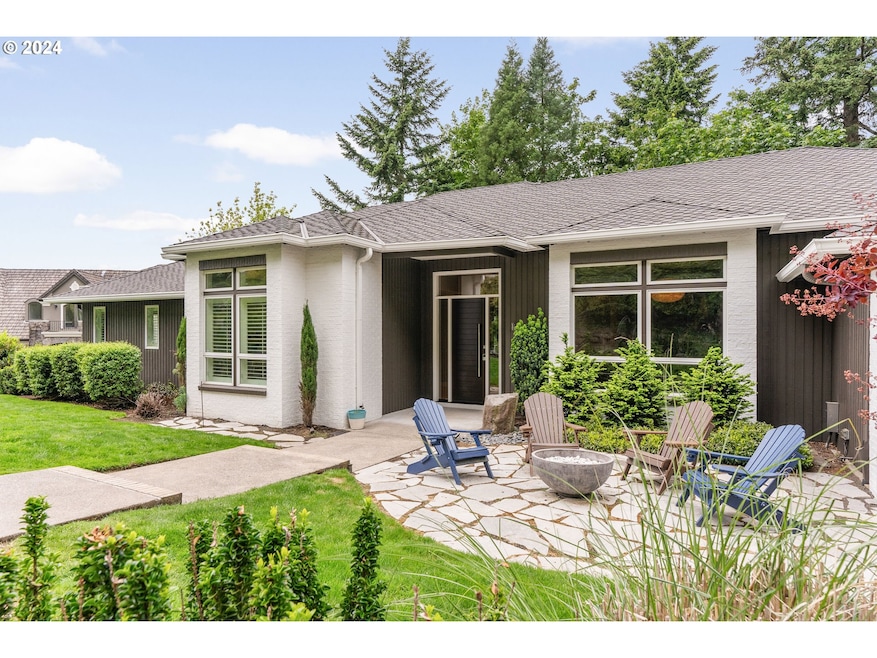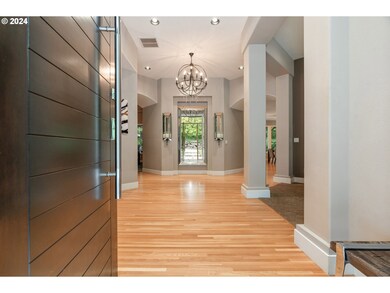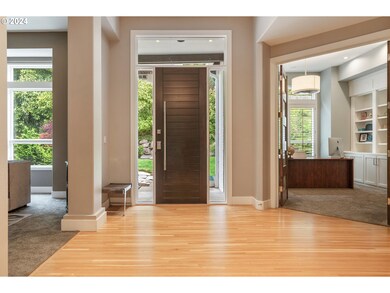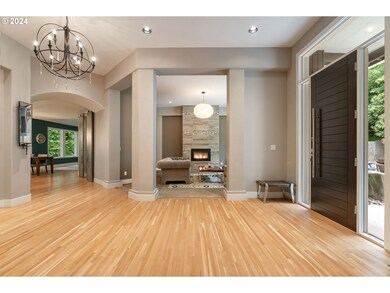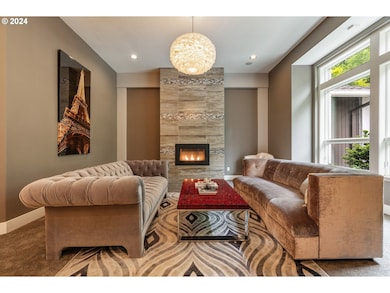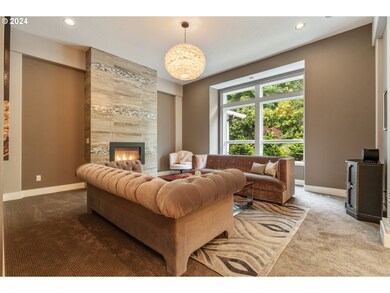Experience the elegance and sophistication of this stunning home located at the top of private, gated West Hills Views Estates. You deserve to indulge in effortless living in this open layout designed for seamless flow and convenience! The main level was remodeled to perfection and transformed into a more modern aesthetic. High ceilings throughout make this home even more stately and open. The gourmet kitchen is complete with island, Wolf range & stainless steel hood, Subzero refrigerator, Cove dishwasher, warming drawer, instant hot water and more. Sparing no expense, even the pantry, mudroom and laundry room adjacent to the kitchen were also custom designed. The warmth of every room is tangible and the primary ensuite on the main level provides the ultimate space for relaxation. The bathroom has a luxurious soaking tub, tiled shower, heated floors. double sinks and expansive walk-in closet. The office with high ceilings, custom built-ins and walk-in closet could also serve as a bedroom. The lower level has 2 bedrooms and a full bath, large family room with outside access to the level patio below and an oversize storage and utility area. The large decks off of both levels naturally extend the living space into the great outdoors and lush, green tree-lined surroundings. Gathering on the stone patio around the fire pit is yet another way to enjoy time with friends or family. Too many features to name so you'll find a robust list of updates when you visit the home. Located in the reputable Rieke Elementary and Ida B Wells High school district, it's also a quick commute downtown and easy access to popular employers like OHSU, St Vincent's Hospital, Columbia Sportswear, Nike World Headquarters and Intel. This is your invitation to make a move toward your dream home!

