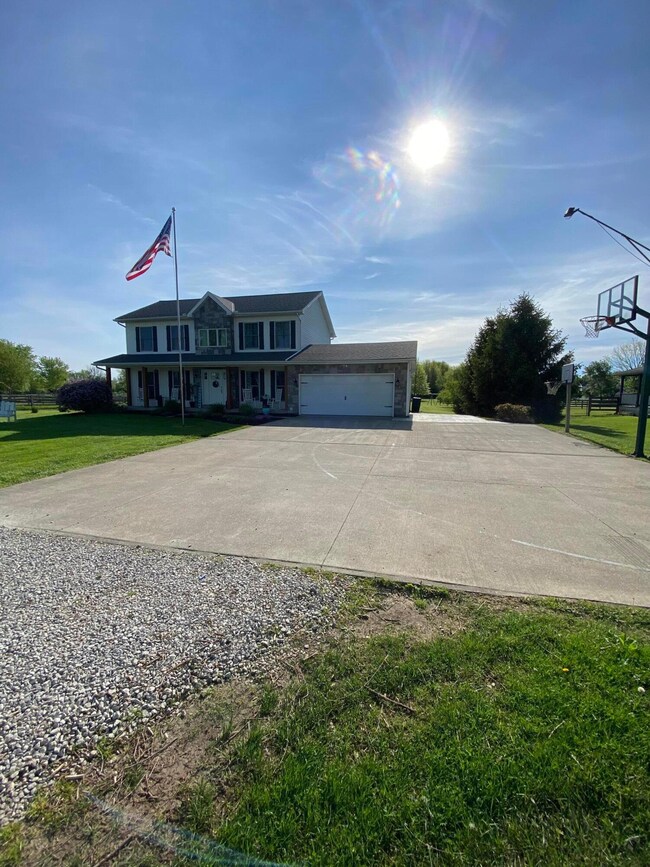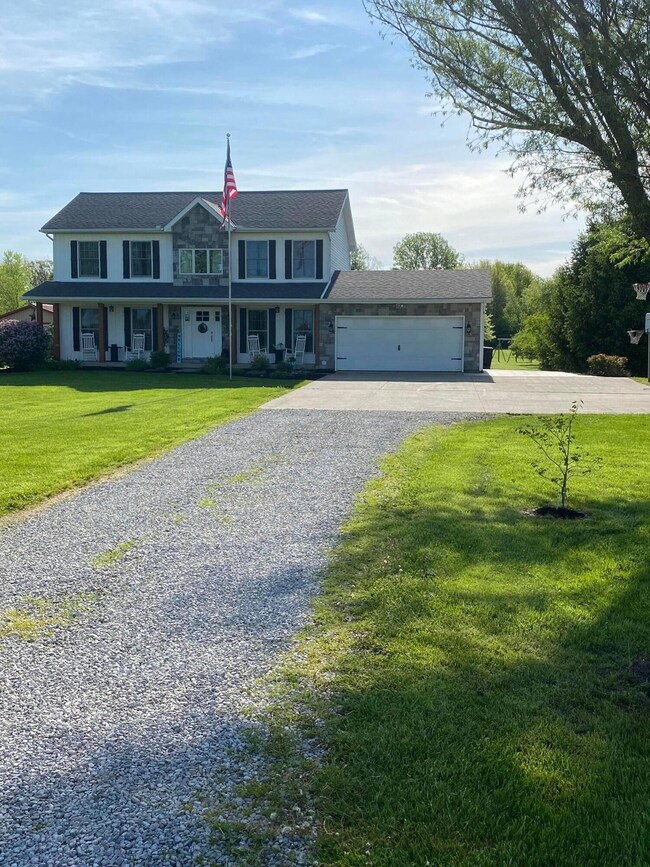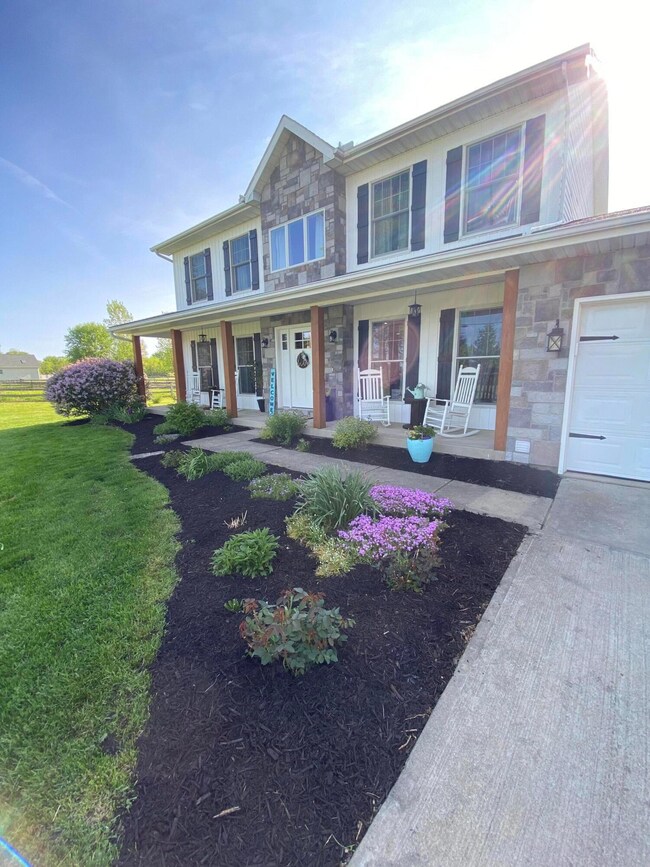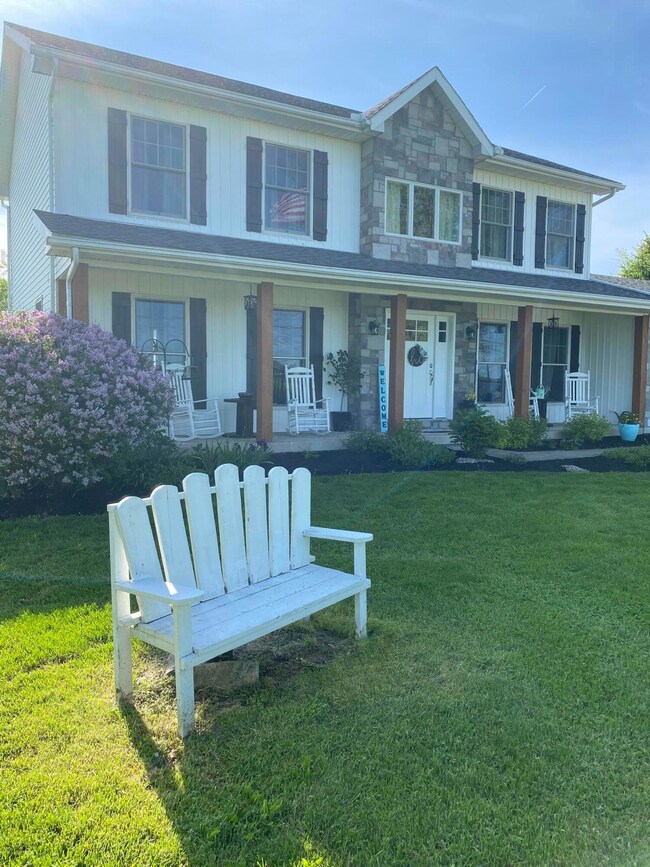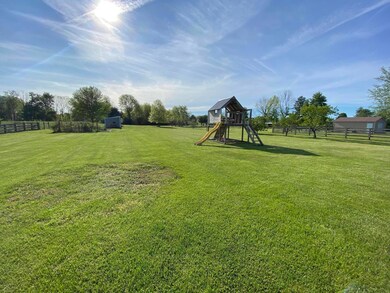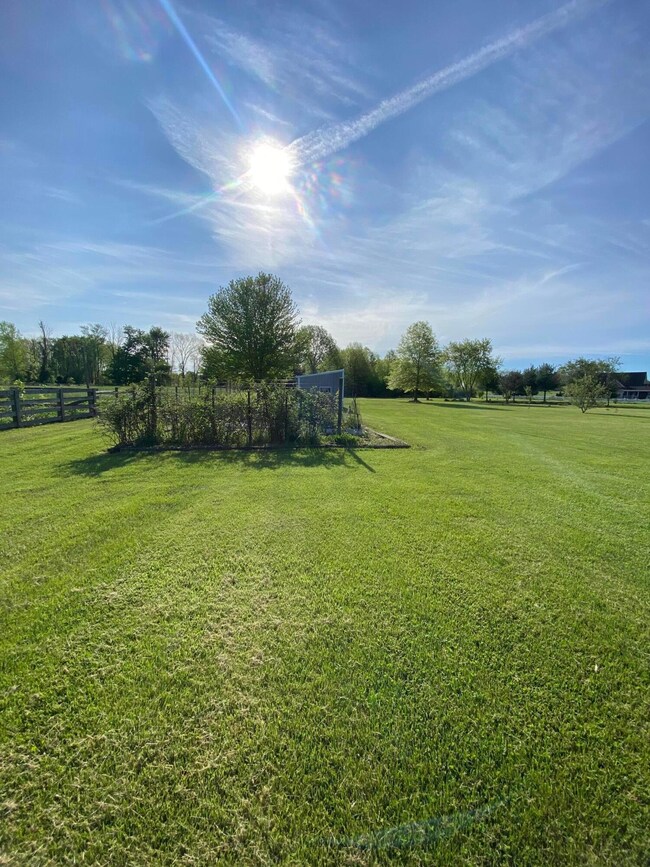
3438 Tschopp Rd NE Lancaster, OH 43130
Highlights
- Deck
- Forced Air Heating and Cooling System
- Carpet
- 2 Car Attached Garage
About This Home
As of June 2022Get in line NOW for this show stopper!
Sunrises and sunsets from the spacious back deck or from the inviting front porch!
Build your dream backyard oasis...PERFECT place for a swimming pool just in time for summer!
This home boasts 2 acres, a garden, fire pit, small pole barn with electric and mature fruit trees.
3 BD 2 1/2 BA stone front 2 story with open yet traditional concept.
Engineered wood flooring, granite countertops, kitchen island with breakfast bar and additional sink, custom built cabinets, stainless steel appliances and first floor laundry.
Finished lower level with rec room and additional room for den/office/gym/etc.
FAIRFIELD UNION schools!
Last Agent to Sell the Property
Real of Ohio License #2002000900 Listed on: 05/13/2022
Home Details
Home Type
- Single Family
Est. Annual Taxes
- $2,854
Year Built
- Built in 1997
Lot Details
- 2 Acre Lot
Parking
- 2 Car Attached Garage
Home Design
- Block Foundation
- Vinyl Siding
- Stone Exterior Construction
Interior Spaces
- 1,932 Sq Ft Home
- 2-Story Property
- Insulated Windows
- Carpet
- Basement
Kitchen
- Gas Range
- <<microwave>>
- Dishwasher
Bedrooms and Bathrooms
- 3 Bedrooms
Laundry
- Laundry on main level
- Electric Dryer Hookup
Outdoor Features
- Deck
- Outbuilding
Utilities
- Forced Air Heating and Cooling System
- Heating System Uses Gas
- Private Water Source
- Well
- Electric Water Heater
- Private Sewer
Listing and Financial Details
- Assessor Parcel Number 02-80175-331
Ownership History
Purchase Details
Home Financials for this Owner
Home Financials are based on the most recent Mortgage that was taken out on this home.Purchase Details
Home Financials for this Owner
Home Financials are based on the most recent Mortgage that was taken out on this home.Purchase Details
Home Financials for this Owner
Home Financials are based on the most recent Mortgage that was taken out on this home.Purchase Details
Home Financials for this Owner
Home Financials are based on the most recent Mortgage that was taken out on this home.Purchase Details
Purchase Details
Purchase Details
Home Financials for this Owner
Home Financials are based on the most recent Mortgage that was taken out on this home.Purchase Details
Home Financials for this Owner
Home Financials are based on the most recent Mortgage that was taken out on this home.Similar Homes in Lancaster, OH
Home Values in the Area
Average Home Value in this Area
Purchase History
| Date | Type | Sale Price | Title Company |
|---|---|---|---|
| Deed | -- | Valmer Land Title | |
| Deed | $390,000 | -- | |
| Survivorship Deed | $180,000 | Valmer Land Title Agency | |
| Deed | $179,000 | -- | |
| Deed | $32,900 | -- | |
| Deed | $23,313 | -- | |
| Deed | $159,500 | -- | |
| Deed | $159,900 | -- |
Mortgage History
| Date | Status | Loan Amount | Loan Type |
|---|---|---|---|
| Open | $15,489 | FHA | |
| Open | $382,936 | FHA | |
| Closed | -- | No Value Available | |
| Previous Owner | $225,000 | New Conventional | |
| Previous Owner | $26,250 | Future Advance Clause Open End Mortgage | |
| Previous Owner | $143,746 | Stand Alone Refi Refinance Of Original Loan | |
| Previous Owner | $21,000 | Unknown | |
| Previous Owner | $152,000 | Unknown | |
| Previous Owner | $162,000 | Purchase Money Mortgage | |
| Previous Owner | $161,100 | New Conventional | |
| Previous Owner | $159,500 | New Conventional | |
| Previous Owner | $151,900 | New Conventional | |
| Closed | -- | New Conventional |
Property History
| Date | Event | Price | Change | Sq Ft Price |
|---|---|---|---|---|
| 07/17/2025 07/17/25 | For Sale | $439,999 | +12.8% | $152 / Sq Ft |
| 06/09/2022 06/09/22 | Sold | $390,000 | +8.4% | $202 / Sq Ft |
| 05/13/2022 05/13/22 | For Sale | $359,900 | -- | $186 / Sq Ft |
Tax History Compared to Growth
Tax History
| Year | Tax Paid | Tax Assessment Tax Assessment Total Assessment is a certain percentage of the fair market value that is determined by local assessors to be the total taxable value of land and additions on the property. | Land | Improvement |
|---|---|---|---|---|
| 2024 | $7,719 | $105,890 | $22,680 | $83,210 |
| 2023 | $4,074 | $105,890 | $22,680 | $83,210 |
| 2022 | $3,550 | $92,200 | $22,680 | $69,520 |
| 2021 | $2,854 | $72,100 | $16,800 | $55,300 |
| 2020 | $2,861 | $72,100 | $16,800 | $55,300 |
| 2019 | $2,865 | $72,100 | $16,800 | $55,300 |
| 2018 | $2,682 | $65,800 | $15,120 | $50,680 |
| 2017 | $2,682 | $65,800 | $15,120 | $50,680 |
| 2016 | $2,510 | $65,800 | $15,120 | $50,680 |
| 2015 | $2,460 | $63,540 | $15,120 | $48,420 |
| 2014 | $2,343 | $63,540 | $15,120 | $48,420 |
| 2013 | $2,343 | $63,540 | $15,120 | $48,420 |
Agents Affiliated with this Home
-
Rachel Foltz

Seller's Agent in 2025
Rachel Foltz
Rise Realty
(740) 205-7106
15 Total Sales
-
Delene McNeal

Seller's Agent in 2022
Delene McNeal
Real of Ohio
(614) 561-7836
114 Total Sales
-
Kendra Landis

Buyer's Agent in 2022
Kendra Landis
Key Realty
(740) 974-3833
156 Total Sales
-
K
Buyer's Agent in 2022
Kendra Heistand
Keller Williams Greater Columbus Realty, LLC
Map
Source: Columbus and Central Ohio Regional MLS
MLS Number: 222016284
APN: 02-80175-331
- 3251 Old Mill Rd NE
- 3912 Oakmont Ln NE
- 0 Marquette Dr NE Unit Lot 4 225007276
- 0 Fremar Rd NE Unit Lot 2 225007265
- 0 Fremar Rd NE Unit Lot1 225007256
- 4224 Tschopp Rd NE
- 171 Ginder Rd NE
- 0 Old Millersport Rd NE Unit 225010386
- 2445 Seville St
- 1409 Hillbrook Dr NE
- 2281 Hawk St
- 2366 Seville St
- 465 Ginder Rd NW Unit LotWP001
- 465 Ginder Rd NW
- 445 Rainbow Dr NE
- 2399 Arabella Dr NE
- 2251 Carper St
- 715 Sherman Bluff Way Unit 14715
- 1801 Pleasantview Dr NE
- 1655 Lexington Dr

