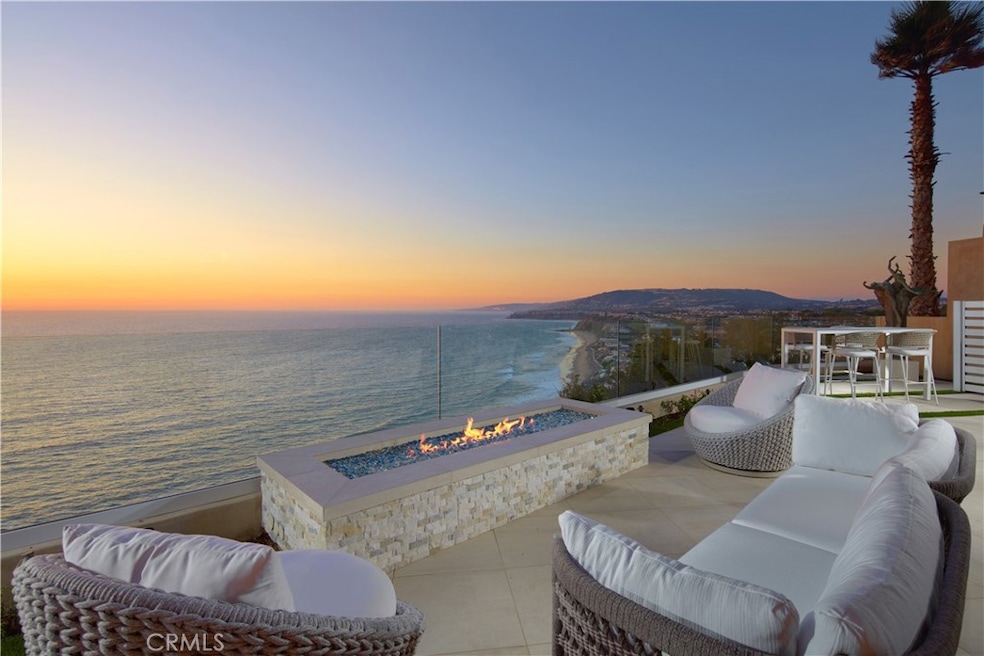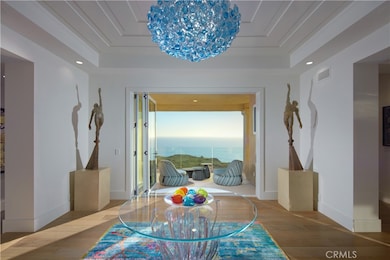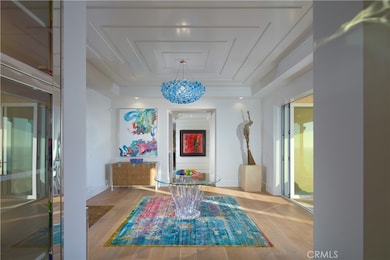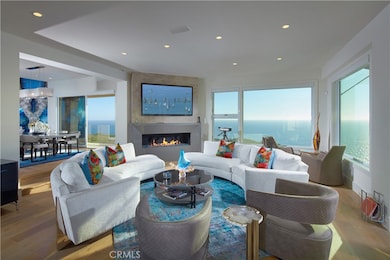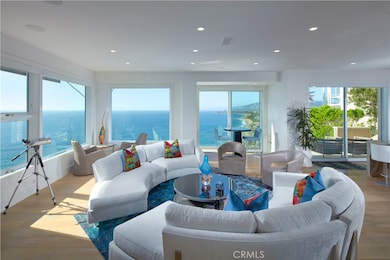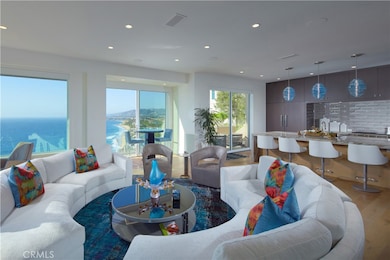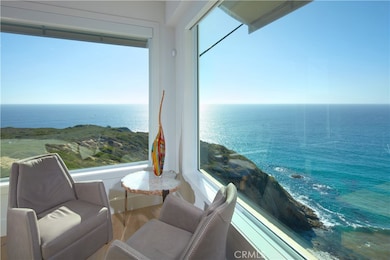34385 Dana Strand Rd Unit B Dana Point, CA 92629
Monarch Beach NeighborhoodEstimated payment $55,319/month
Highlights
- White Water Ocean Views
- Wine Cellar
- Outdoor Fireplace
- Marco Forster Middle School Rated A-
- Above Ground Spa
- Wood Flooring
About This Home
OCEANFRONT WITH UNIQUE 7-CAR GARAGE. Perched atop Dana Point's historic Headlands, Residence B immerses you in unmatched ocean vistas from San Diego to Palos Verdes, blending modern luxuries with coastal elegance. This home stands apart due to a major remodel in 2017 and subsequent upgrades in 2021 and 2023, setting a new benchmark in coastal luxury living. As the largest floorplan in the community, this recently remodeled home boasts today's most desired features, offering bespoke living at the Pacific Ocean's edge. The unparalleled views span from San Diego, across crashing waves and sandy shores, to Catalina and north to Palos Verdes. This approximately 4,537 SF home includes three en-suite bedrooms and three-and-a-half baths. Upon entering through the gated entrance and double doors, you're greeted by a breathtaking foyer with an immediate ocean view, a Quintus chandelier, and a J.H. Minasian silk rug. Many hand-picked furnishings, included in the residence, are from top designers such as Roche Bobois, Cantoni, Holly Hunt, Shine by Sho, Ziething, and Jonathan Franc. The ocean-view dining room is accentuated by a custom glass wall panel, while the great room showcases vast windows, a linear fireplace, and a balcony with beach views. The state-of-the-art kitchen shines with beautiful quartz countertops, a sizable island, a walk-in pantry, and built-in appliances from Sub-Zero, Wolf, and Miele, including a coffee station, steam oven, and microwave/convection oven. Just steps above the main kitchen, discover a butler's pantry and a glass-enclosed, temperature-controlled wine room with a 567-bottle capacity. On the other wing, a chic home theater boasts over $156,000 in top-tier AV equipment and a built-in concessions cabinet. The primary suite offers mesmerizing ocean views, Thomas Lavin wall coverings, a standalone tub, built-in vanity, quartz countertops, and a spacious walk-in closet with custom California Closets built-ins. A new glass and steel staircase descends to the lower level, which invites relaxation in the family room, workouts in the gym that features an attached full bath, or outdoor enjoyment in the fully renovated backyard with an above-ground spa. The residence concludes with a seven-car custom-style garage, private with a separate garage door and access to the lower level.
Listing Agent
Coldwell Banker Realty Brokerage Phone: 949.478.2295 License #01346878 Listed on: 07/07/2025

Property Details
Home Type
- Condominium
Est. Annual Taxes
- $76,933
Year Built
- Built in 1990
Lot Details
- No Units Located Below
- 1 Common Wall
HOA Fees
- $1,500 Monthly HOA Fees
Parking
- 7 Car Attached Garage
- Parking Available
Property Views
- White Water Ocean
- Coastline
- Panoramic
Home Design
- Split Level Home
- Entry on the 1st floor
Interior Spaces
- 4,537 Sq Ft Home
- 2-Story Property
- Recessed Lighting
- Blinds
- Double Door Entry
- Sliding Doors
- Wine Cellar
- Family Room Off Kitchen
- Living Room with Fireplace
- Living Room with Attached Deck
- Dining Room
- Home Gym
- Laundry Room
Kitchen
- Open to Family Room
- Eat-In Kitchen
- Walk-In Pantry
- Gas Oven
- Six Burner Stove
- Gas Cooktop
- Freezer
- Dishwasher
- Kitchen Island
- Quartz Countertops
- Utility Sink
Flooring
- Wood
- Carpet
- Tile
Bedrooms and Bathrooms
- 3 Main Level Bedrooms
- Primary Bedroom on Main
- Walk-In Closet
- Bathroom on Main Level
- Quartz Bathroom Countertops
- Makeup or Vanity Space
- Dual Vanity Sinks in Primary Bathroom
- Private Water Closet
- Soaking Tub
- Separate Shower
- Closet In Bathroom
Outdoor Features
- Above Ground Spa
- Living Room Balcony
- Open Patio
- Outdoor Fireplace
- Fire Pit
Utilities
- Forced Air Heating and Cooling System
- Standard Electricity
Listing and Financial Details
- Tax Lot 42
- Tax Tract Number 790
- Assessor Parcel Number 93153162
- $1,577 per year additional tax assessments
Community Details
Overview
- Master Insurance
- 3 Units
- Dana Strand Association, Phone Number (949) 555-0000
- Maintained Community
- Property is near a preserve or public land
Security
- Resident Manager or Management On Site
Map
Home Values in the Area
Average Home Value in this Area
Tax History
| Year | Tax Paid | Tax Assessment Tax Assessment Total Assessment is a certain percentage of the fair market value that is determined by local assessors to be the total taxable value of land and additions on the property. | Land | Improvement |
|---|---|---|---|---|
| 2025 | $76,933 | $7,577,025 | $6,844,545 | $732,480 |
| 2024 | $76,933 | $7,428,456 | $6,710,338 | $718,118 |
| 2023 | $75,211 | $7,282,800 | $6,578,762 | $704,038 |
| 2022 | $73,720 | $7,140,000 | $6,449,766 | $690,234 |
| 2021 | $72,144 | $7,000,000 | $6,323,300 | $676,700 |
| 2020 | $76,590 | $7,428,456 | $6,785,936 | $642,520 |
| 2019 | $74,910 | $7,282,800 | $6,652,878 | $629,922 |
| 2018 | $73,446 | $7,140,000 | $6,522,429 | $617,571 |
| 2017 | $31,997 | $3,032,105 | $2,587,580 | $444,525 |
| 2016 | $31,142 | $2,972,652 | $2,536,843 | $435,809 |
| 2015 | $30,817 | $2,928,000 | $2,498,737 | $429,263 |
| 2014 | $4,609 | $361,785 | $180,002 | $181,783 |
Property History
| Date | Event | Price | List to Sale | Price per Sq Ft | Prior Sale |
|---|---|---|---|---|---|
| 11/10/2025 11/10/25 | Price Changed | $8,995,000 | -10.0% | $1,983 / Sq Ft | |
| 07/07/2025 07/07/25 | For Sale | $9,995,000 | +42.8% | $2,203 / Sq Ft | |
| 12/20/2020 12/20/20 | Sold | $7,000,000 | -5.4% | $1,543 / Sq Ft | View Prior Sale |
| 11/20/2020 11/20/20 | For Sale | $7,400,000 | 0.0% | $1,631 / Sq Ft | |
| 01/08/2018 01/08/18 | Rented | $19,000 | 0.0% | -- | |
| 05/05/2017 05/05/17 | Sold | $7,000,000 | 0.0% | $1,725 / Sq Ft | View Prior Sale |
| 05/02/2017 05/02/17 | For Rent | $28,000 | 0.0% | -- | |
| 04/27/2017 04/27/17 | Off Market | $7,000,000 | -- | -- | |
| 03/22/2017 03/22/17 | For Sale | $8,388,000 | +179.6% | $2,068 / Sq Ft | |
| 12/31/2014 12/31/14 | Sold | $3,000,000 | -31.0% | $750 / Sq Ft | View Prior Sale |
| 07/24/2014 07/24/14 | Pending | -- | -- | -- | |
| 04/04/2014 04/04/14 | Price Changed | $4,350,000 | -10.3% | $1,088 / Sq Ft | |
| 03/11/2014 03/11/14 | For Sale | $4,850,000 | -- | $1,213 / Sq Ft |
Purchase History
| Date | Type | Sale Price | Title Company |
|---|---|---|---|
| Grant Deed | $7,000,000 | Ticor Ttl Orange Cnty Branch | |
| Grant Deed | $7,000,000 | First American Title | |
| Grant Deed | $2,928,000 | Lawyers Title Company | |
| Interfamily Deed Transfer | -- | -- |
Source: California Regional Multiple Listing Service (CRMLS)
MLS Number: NP25150895
APN: 931-531-62
- 34381 Dana Strand Rd
- 34365 Dana Strand Rd Unit 3
- 1 Beach View Ave
- 17 Pacific Ridge Place
- 11 Beach View Ave
- 5 Oceanfront Ln
- 5 Pacific Ridge Place
- 34132 Selva Rd Unit 252
- 31 Shoreline Dr
- 35 Shoreline Dr
- 34412 St of the Green Lant
- 34022 Selva Rd Unit 52
- 27 Palm Beach Ct
- 34028 Selva Rd Unit 77
- 34091 Ruby Lantern St
- 23782 Perth Bay
- 24545 Santa Clara Ave Unit 11
- 34021 La Serena Dr
- 33931 Granada Dr
- 24582 Del Prado Unit 222
- 34385 Dana Strand Rd Unit A
- 34381 Dana Strand Rd Unit 1
- 34152 Selva Rd Unit 170
- 34134 Selva Rd Unit 247
- 34134 Selva Rd Unit 246
- 34034 Selva Rd
- 34148 Selva Rd Unit 185
- 34112 Selva Rd Unit 329
- 34116 Selva Rd Unit 308
- 34403 Green Lantern St Unit 2
- 75 Palm Beach Ct
- 34102 Selva Rd Unit 364
- 34110 Selva Rd
- 34110 Selva Rd Unit 321
- 85 Palm Beach Ct
- 87 Palm Beach Ct
- 34014 Selva Rd
- 34004 Selva Rd Unit 380
- 34008 Selva Rd Unit 394
- 34006 Selva Rd Unit 385
