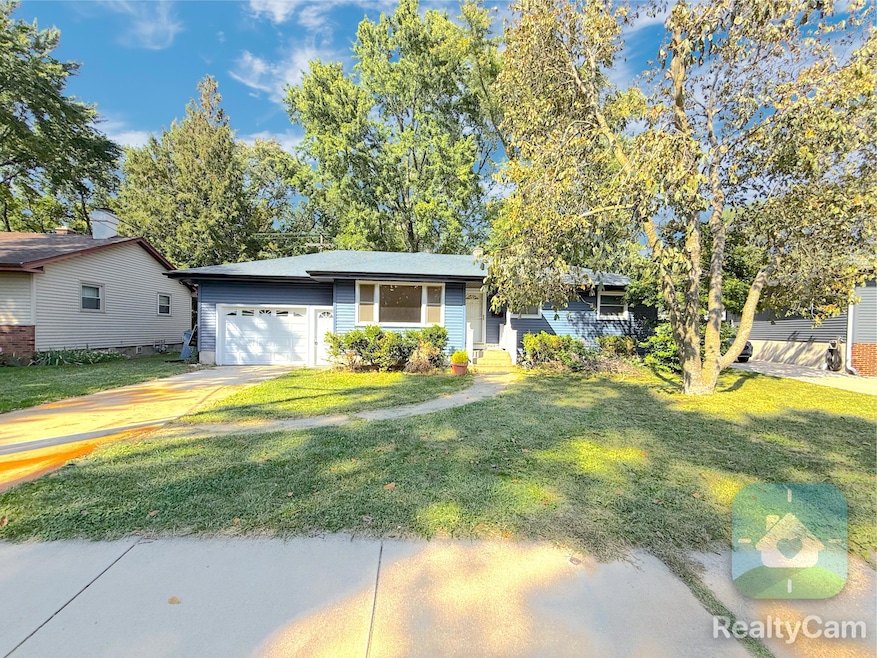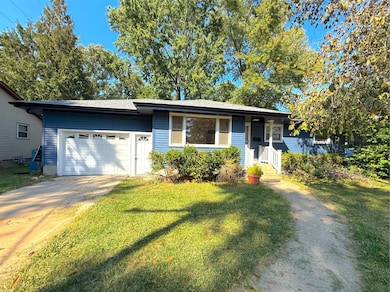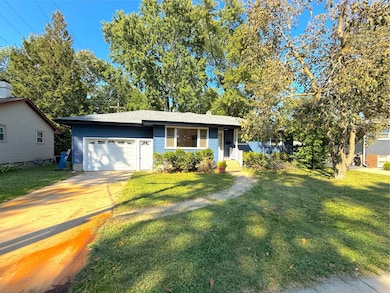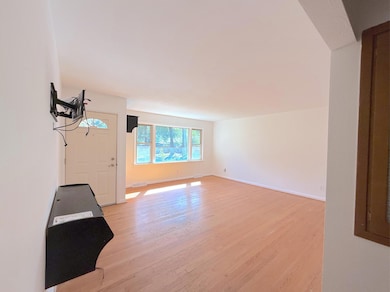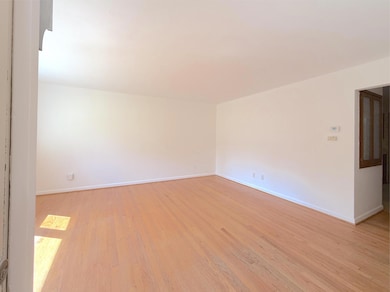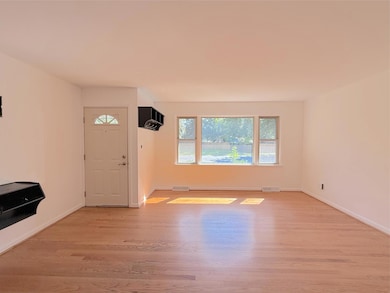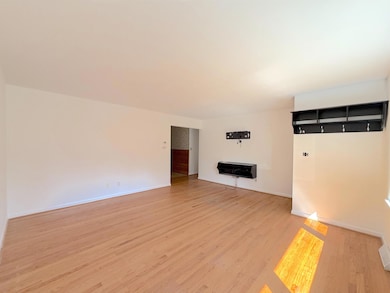3439 Martha St Highland, IN 46322
Estimated payment $1,804/month
Highlights
- Wood Flooring
- Neighborhood Views
- Living Room
- No HOA
- 2.5 Car Attached Garage
- 1-Story Property
About This Home
Welcome home to this inviting 3-bedroom, 1.5-bath residence that perfectly blends comfort and convenience with a Spacious Backyard Oasis! As you step inside, you'll be greeted by the warm glow of hardwood floors that flow seamlessly through the living room, hallway, and bedrooms, creating a cozy yet elegant atmosphere. The heart of this home is an expansive living space bathed in natural light, ideal for both quiet family evenings and lively gatherings. The attached 1.5-car garage offers plenty of room for your vehicles and storage needs. The home sports a brand new roof, gutters & siding! Step outside into the backyard, where a large, fully fenced oasis awaits. Location is everything, and this home doesn't disappoint! This home is near all your local retail, restaurants, schools, etc. Not to mention just a mile down the road the beautiful scenic bike trails for those who love cycling. And when you're in the mood for a little more adventure, Main Square Park and downtown Highland are conveniently located just a mile away, offering a variety of community events. This home is not just a place to live; it's a lifestyle waiting to be embraced. Don't miss your chance to make it yours!
Home Details
Home Type
- Single Family
Est. Annual Taxes
- $2,993
Year Built
- Built in 1962
Lot Details
- 0.25 Acre Lot
- Back Yard Fenced
Parking
- 2.5 Car Attached Garage
Interior Spaces
- 1,480 Sq Ft Home
- 1-Story Property
- Family Room with Fireplace
- Living Room
- Neighborhood Views
- Gas Range
- Basement
Flooring
- Wood
- Carpet
Bedrooms and Bathrooms
- 3 Bedrooms
Laundry
- Dryer
- Washer
Utilities
- Forced Air Heating and Cooling System
Community Details
- No Home Owners Association
- Southtown Estates Add 01 Subdivision
Listing and Financial Details
- Assessor Parcel Number 450727179008000026
Map
Home Values in the Area
Average Home Value in this Area
Tax History
| Year | Tax Paid | Tax Assessment Tax Assessment Total Assessment is a certain percentage of the fair market value that is determined by local assessors to be the total taxable value of land and additions on the property. | Land | Improvement |
|---|---|---|---|---|
| 2024 | $7,227 | $299,300 | $53,900 | $245,400 |
| 2023 | $2,785 | $278,500 | $53,900 | $224,600 |
| 2022 | $2,621 | $262,100 | $53,900 | $208,200 |
| 2021 | $2,201 | $220,100 | $28,400 | $191,700 |
| 2020 | $2,127 | $212,700 | $28,400 | $184,300 |
| 2019 | $2,034 | $198,900 | $28,400 | $170,500 |
| 2018 | $2,317 | $194,300 | $28,400 | $165,900 |
| 2017 | $2,268 | $187,500 | $28,400 | $159,100 |
| 2016 | $2,218 | $184,000 | $28,400 | $155,600 |
| 2014 | $1,858 | $169,500 | $28,400 | $141,100 |
| 2013 | $1,688 | $161,300 | $28,400 | $132,900 |
Property History
| Date | Event | Price | List to Sale | Price per Sq Ft |
|---|---|---|---|---|
| 11/01/2025 11/01/25 | For Sale | $295,000 | -- | $199 / Sq Ft |
Purchase History
| Date | Type | Sale Price | Title Company |
|---|---|---|---|
| Warranty Deed | -- | Ticor Mo |
Mortgage History
| Date | Status | Loan Amount | Loan Type |
|---|---|---|---|
| Open | $178,762 | VA |
Source: Northwest Indiana Association of REALTORS®
MLS Number: 830234
APN: 45-07-27-179-008.000-026
- 9218 Erie St Unit 1C
- 1010 W Pine St
- 838 N Elmer St
- 8811 Schneider Ave Unit 23
- 1800 Park West Blvd
- 2300 Azalea Dr
- 2121 45th St
- 2219 Teakwood Cir
- 9735 Wildwood Ct Unit 1A
- 3607-3645 Orchard Dr
- 9133 Foliage Ln
- 9939 Sequoia Ln
- 1618 Camellia Dr Unit D-2
- 214 Plum Creek Dr Unit 2A
- 7012 Kennedy Ave Unit 2
- 3812-3818 169th St
- 3611 167th St
- 7537 Birch Ave
- 6639 Alexander Ave
- 6530 Ohio Ave
