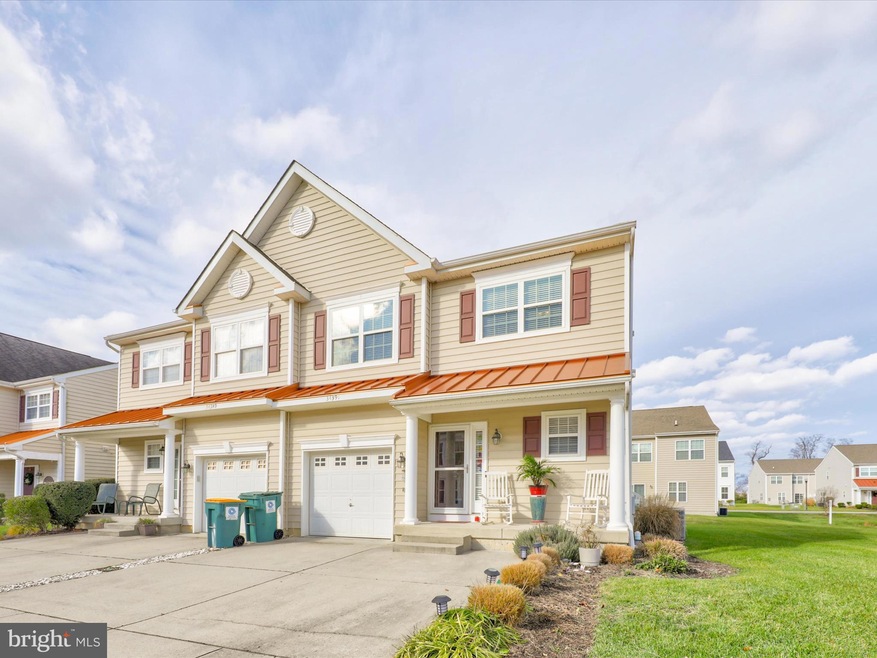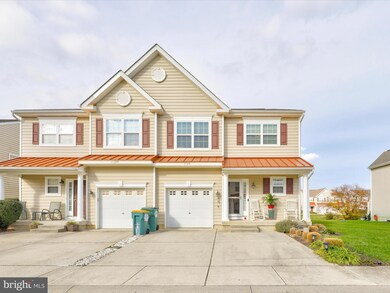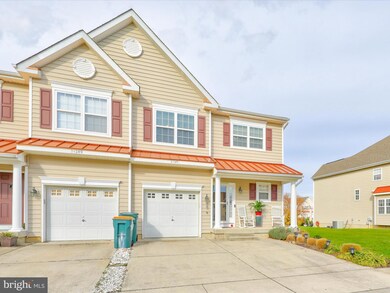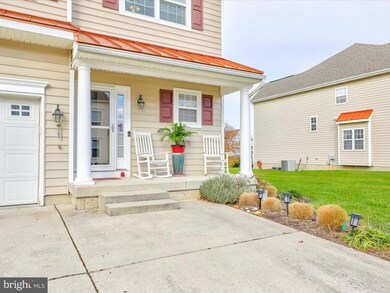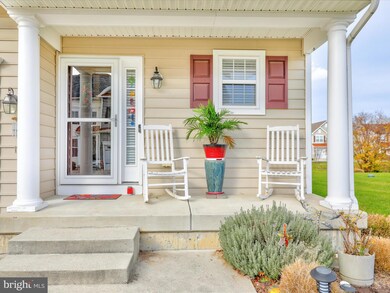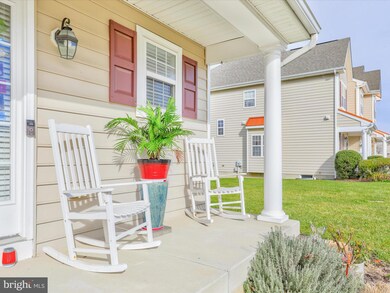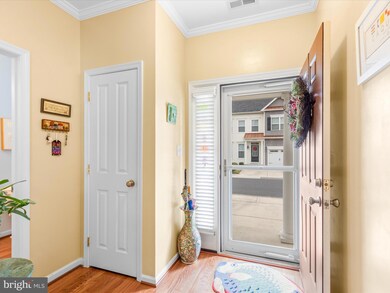
34391 Bronze St Unit 35B Rehoboth Beach, DE 19971
Highlights
- Fitness Center
- Coastal Architecture
- Community Pool
- Rehoboth Elementary School Rated A
- Wood Flooring
- 1 Car Attached Garage
About This Home
As of April 2024Welcome to this exquisite 4-bedroom, 3.5-bath townhome, where the mantra "Location, location, location" truly comes to life. Nestled just moments away from downtown Rehoboth, renowned restaurants, and upscale shopping, this property boasts the perfect fusion of convenience and luxury living.
Step inside to discover a meticulously cared-for residence adorned with modern amenities and tasteful finishes. The main floor showcases an inviting living space featuring a propane fireplace, creating a cozy ambiance for relaxing evenings. The kitchen is a culinary haven with granite countertops, stainless steel appliances, and ample storage, providing both functionality and style.
This townhome is designed for seamless indoor-outdoor living, highlighted by a brand-new large composite deck with vinyl rails. Whether you're entertaining guests or enjoying a quiet morning coffee, the deck offers a delightful space to soak in the surrounding beauty.
The fully finished basement adds a new dimension to the property, presenting a full living area, a generously sized bedroom, and a full bath. This versatile space opens up possibilities for a guest suite, entertainment area, or a private retreat.
The primary bedroom suite is a true sanctuary, featuring a large walk-in closet and an expansive walk-in shower. Two additional guest rooms on the upper level offer ample space and comfort. The loft area is a versatile space, perfect for a home office or a cozy reading nook.
The property is not just aesthetically pleasing; it's practical too. With dual-zoned HVAC, including a brand-new unit, you can ensure optimal comfort year-round. Storage is never an issue, with numerous closets throughout the home, a custom-built shelving system in the one-car garage, and an epoxy floor for a polished finish.
Outside your new home, a community pool awaits, providing a refreshing escape during the warmer months. Whether you're a social butterfly or prefer quiet relaxation, this property offers the perfect blend of community and privacy.
This townhome is more than just a residence; it's a lifestyle. With its prime location, thoughtful design, and meticulous care, it's ready to become your haven in Rehoboth. Don't miss the opportunity to make this property yours – schedule a viewing today and start living the dream!
Last Agent to Sell the Property
Long & Foster Real Estate, Inc. License #639698 Listed on: 12/06/2023

Townhouse Details
Home Type
- Townhome
Est. Annual Taxes
- $1,689
Year Built
- Built in 2008
Lot Details
- Landscaped
- Sprinkler System
- Cleared Lot
HOA Fees
- $243 Monthly HOA Fees
Parking
- 1 Car Attached Garage
- 4 Driveway Spaces
- Front Facing Garage
Home Design
- Semi-Detached or Twin Home
- Coastal Architecture
- Block Foundation
- Frame Construction
- Architectural Shingle Roof
- Aluminum Siding
Interior Spaces
- Property has 3 Levels
- Crown Molding
- Ceiling Fan
- Gas Fireplace
- Basement Fills Entire Space Under The House
Kitchen
- Electric Oven or Range
- Built-In Microwave
- Dishwasher
Flooring
- Wood
- Carpet
- Ceramic Tile
Bedrooms and Bathrooms
- En-Suite Bathroom
Laundry
- Laundry on upper level
- Dryer
- Washer
Utilities
- Forced Air Heating and Cooling System
- Underground Utilities
- 200+ Amp Service
- Electric Water Heater
- Cable TV Available
Listing and Financial Details
- Assessor Parcel Number 334-12.00-123.02-35B
Community Details
Overview
- Association fees include common area maintenance, lawn maintenance, pool(s), snow removal, trash
- Premier Property & Pool Management HOA
- Built by LC Homes
- Sterling Crossing Subdivision, Fenwick Floorplan
Recreation
- Fitness Center
- Community Pool
Similar Homes in Rehoboth Beach, DE
Home Values in the Area
Average Home Value in this Area
Property History
| Date | Event | Price | Change | Sq Ft Price |
|---|---|---|---|---|
| 04/19/2024 04/19/24 | Sold | $535,000 | -0.7% | $214 / Sq Ft |
| 02/14/2024 02/14/24 | Pending | -- | -- | -- |
| 01/10/2024 01/10/24 | Price Changed | $539,000 | -1.8% | $216 / Sq Ft |
| 12/06/2023 12/06/23 | For Sale | $549,000 | +103.3% | $220 / Sq Ft |
| 04/25/2013 04/25/13 | Sold | $270,000 | 0.0% | -- |
| 03/26/2013 03/26/13 | Pending | -- | -- | -- |
| 01/12/2013 01/12/13 | For Sale | $270,000 | -- | -- |
Tax History Compared to Growth
Agents Affiliated with this Home
-
Ashley Brosnahan

Seller's Agent in 2024
Ashley Brosnahan
Long & Foster
(302) 841-4200
5 in this area
416 Total Sales
-
Mikaela Brosnahan

Seller Co-Listing Agent in 2024
Mikaela Brosnahan
Long & Foster
(302) 841-8755
2 in this area
71 Total Sales
-
Joann Baldridge
J
Buyer's Agent in 2024
Joann Baldridge
Long & Foster
(302) 575-1004
3 in this area
4 Total Sales
-
DEB GRIFFIN

Seller's Agent in 2013
DEB GRIFFIN
Creig Northrop Team of Long & Foster
(302) 858-3960
5 in this area
11 Total Sales
-
Andy Staton

Buyer's Agent in 2013
Andy Staton
OCEAN ATLANTIC SOTHEBYS
(302) 841-2127
79 in this area
249 Total Sales
Map
Source: Bright MLS
MLS Number: DESU2052604
- 34386 Bronze St Unit 19A
- 35510 Copper Dr S Unit 63B
- 19382 Loblolly Cir Unit 25
- 35427 Mercury Dr Unit 47B
- 22014 Beech Tree Ln Unit 49
- 19347 Loblolly Cir
- 19331 Loblolly Cir
- 19352 Loblolly Cir Unit 15
- 19338 Loblolly Cir Unit 11
- 19322 Loblolly Cir
- 35668 Birch Rd Unit 2880
- 19261 American Holly Rd Unit 65
- 19249 American Holly Rd Unit 68
- 15 Adriatic Dr
- 33512 Auburn Dr
- 20 Henlopen Gardens Unit 20
- 18037 Highwood Dr
- 34885 Collins Ave
- 34877 Collins Ave
- 207 Loganberry Ln
