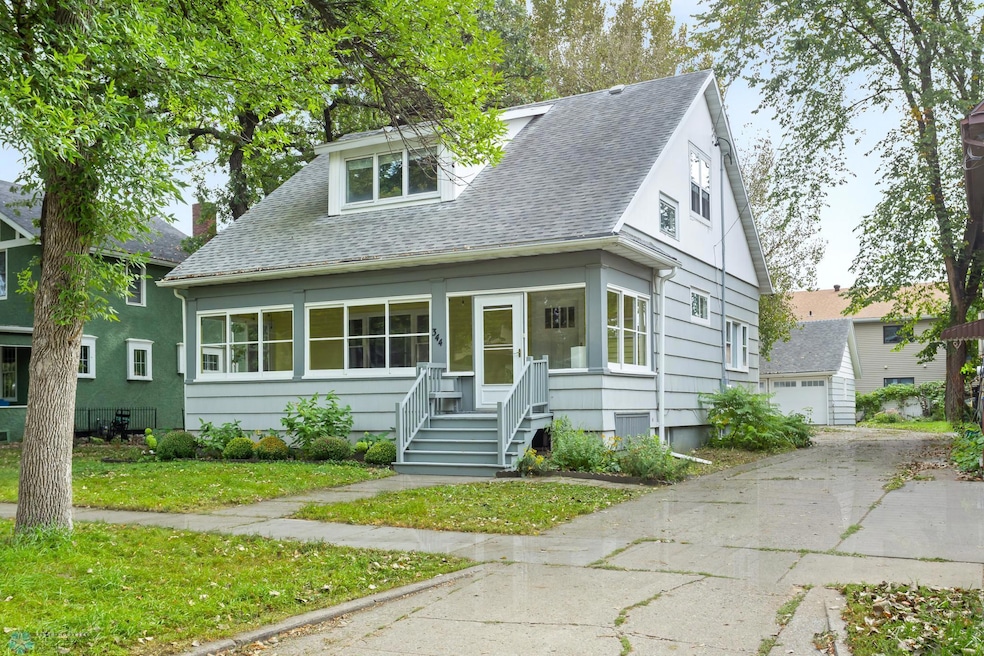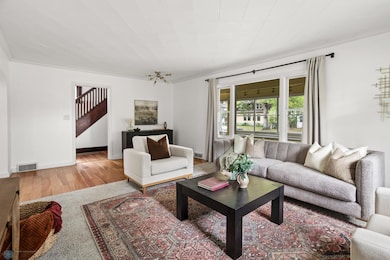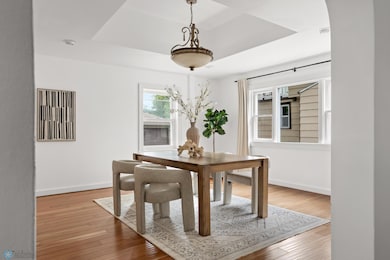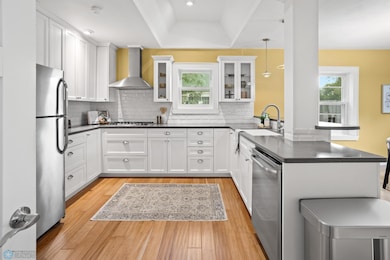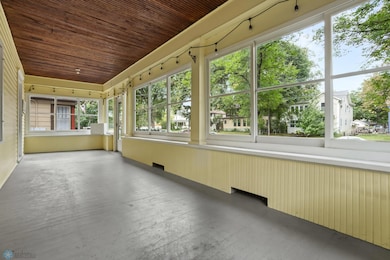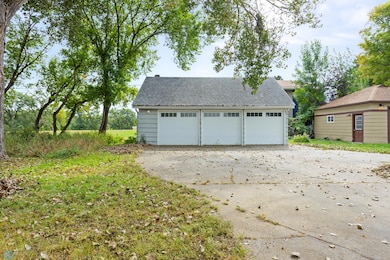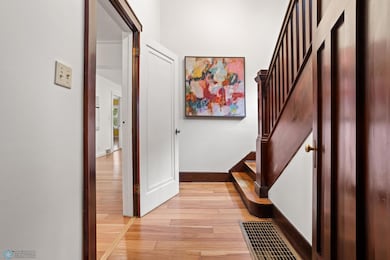344 9th Ave S Fargo, ND 58103
Hawthorne NeighborhoodEstimated payment $2,036/month
Highlights
- Bonus Room
- No HOA
- Porch
- Clara Barton Elementary School Rated A-
- Stainless Steel Appliances
- Living Room
About This Home
One-of-a-kind home with modern updates and timeless charm! With over 3,000 sq ft, large enclosed front porch, and a rare 3-stall garage, this home showcases solid craftsmanship beautifully maintained for over a century! Inside, you’ll love the natural light, updated kitchen with gas cooktop, formal dining room with tray ceiling, and convenient main level half bath. The second story features two bedrooms, a full bath with shower and jetted tub, plus a versatile room that would make a great walk-in closet or playroom. The basement offers two finished rooms that could serve as bedrooms with proper egress, making this a potential 4-bedroom property. Outside you're just steps from the Red River and peaceful walking path that winds for miles through mature trees, a dream for anyone who loves the outdoors. This unique home combines space, character, and updates in a serene location that’s hard to beat. Schedule your showing today!
Home Details
Home Type
- Single Family
Est. Annual Taxes
- $3,967
Year Built
- Built in 1902
Lot Details
- 7,492 Sq Ft Lot
- Lot Dimensions are 110 x 50 x 110 x 50
- Irregular Lot
Parking
- 3 Car Garage
Home Design
- Architectural Shingle Roof
- Wood Siding
Interior Spaces
- 1.5-Story Property
- Family Room
- Living Room
- Dining Room
- Bonus Room
- Basement
- Block Basement Construction
Kitchen
- Built-In Oven
- Cooktop
- Dishwasher
- Stainless Steel Appliances
Bedrooms and Bathrooms
- 2 Bedrooms
Laundry
- Dryer
- Washer
Outdoor Features
- Porch
Utilities
- Forced Air Heating and Cooling System
- Baseboard Heating
- Electric Water Heater
Community Details
- No Home Owners Association
- Woodruffs Subdivision
Listing and Financial Details
- Assessor Parcel Number 01410000770010
Map
Home Values in the Area
Average Home Value in this Area
Tax History
| Year | Tax Paid | Tax Assessment Tax Assessment Total Assessment is a certain percentage of the fair market value that is determined by local assessors to be the total taxable value of land and additions on the property. | Land | Improvement |
|---|---|---|---|---|
| 2024 | $3,967 | $146,050 | $18,200 | $127,850 |
| 2023 | $3,725 | $137,800 | $18,200 | $119,600 |
| 2022 | $3,446 | $125,250 | $18,200 | $107,050 |
| 2021 | $3,225 | $119,300 | $18,200 | $101,100 |
| 2020 | $3,203 | $119,300 | $18,200 | $101,100 |
| 2019 | $2,747 | $104,350 | $10,800 | $93,550 |
| 2018 | $2,062 | $79,400 | $10,800 | $68,600 |
| 2017 | $1,981 | $77,100 | $10,800 | $66,300 |
| 2016 | $1,764 | $74,850 | $10,800 | $64,050 |
| 2015 | $1,353 | $53,850 | $7,400 | $46,450 |
| 2014 | $1,262 | $48,950 | $7,400 | $41,550 |
| 2013 | $1,263 | $48,950 | $7,400 | $41,550 |
Property History
| Date | Event | Price | List to Sale | Price per Sq Ft |
|---|---|---|---|---|
| 10/31/2025 10/31/25 | Pending | -- | -- | -- |
| 10/10/2025 10/10/25 | Price Changed | $325,000 | -1.5% | $104 / Sq Ft |
| 09/18/2025 09/18/25 | For Sale | $330,000 | -- | $105 / Sq Ft |
Purchase History
| Date | Type | Sale Price | Title Company |
|---|---|---|---|
| Warranty Deed | $250,000 | The Title Company | |
| Warranty Deed | $199,900 | Northern Title Co | |
| Warranty Deed | $110,000 | None Available | |
| Quit Claim Deed | -- | -- |
Mortgage History
| Date | Status | Loan Amount | Loan Type |
|---|---|---|---|
| Open | $200,000 | New Conventional | |
| Previous Owner | $193,903 | New Conventional |
Source: NorthstarMLS
MLS Number: 6791182
APN: 01-4100-00770-010
- 403 11th Ave S Unit 2
- 1119 Elm St S
- 1112 Elm St S
- 612 Elm St S
- 605 7th St S Unit 2
- 911 8th St S
- 205 10th Ave S
- 502 8th St S Unit 5
- 502 8th St S Unit 3
- 502 8th St S Unit 1
- 502 8th St S Unit 2
- 502 8th St S Unit 4
- 817 9th St S
- 505 8th St S
- 1208 2nd St S
- 804 10th St S Unit A4
- 1203 3rd St S
- 1313 2nd St S
- 220 8th St S Unit B2
- 220 8th St S Unit D4
