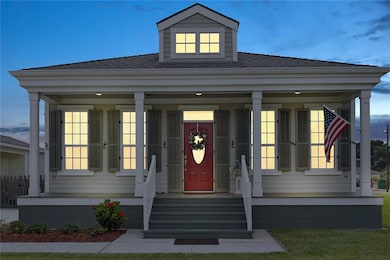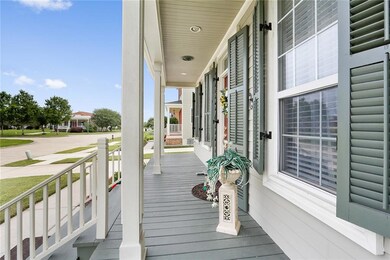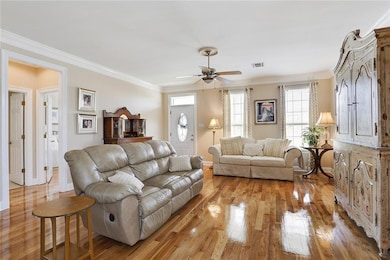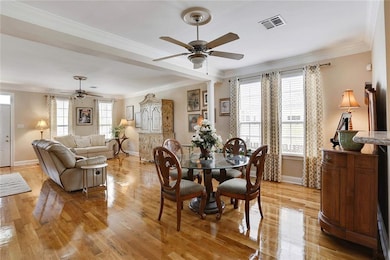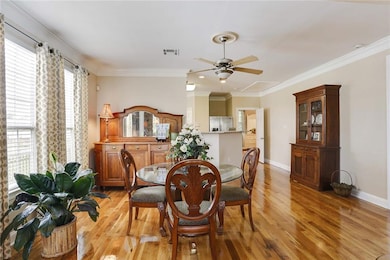344 Abalon Ct New Orleans, LA 70114
Whitney Neighborhood
3
Beds
2
Baths
1,620
Sq Ft
5,489
Sq Ft Lot
Highlights
- Cottage
- Porch
- Ceiling Fan
- Stainless Steel Appliances
- Central Heating and Cooling System
- Dogs and Cats Allowed
About This Home
Gorgeous, fully renovated 3-bed / 2-bath home with an open floor plan with a driveway in the coveted Algiers Riverpoint gated neighborhood! New HVAC, stainless steel appliances, granite countertops, commercial water heater, and floors refinished! Double convection oven! Spectacular master suite! Magnificent shed and private rear deck, shaded by ornamental trees and shrubbery! GREAT for entertaining! Walk to MARFORRES and ferry!
Home Details
Home Type
- Single Family
Est. Annual Taxes
- $3,026
Year Built
- Built in 2003
Lot Details
- Lot Dimensions are 50x 110
- Fenced
- Rectangular Lot
Home Design
- Cottage
- Raised Foundation
- Wood Siding
- HardiePlank Type
Interior Spaces
- 1,620 Sq Ft Home
- 1-Story Property
- Ceiling Fan
Kitchen
- Oven
- Range
- Dishwasher
- Stainless Steel Appliances
Bedrooms and Bathrooms
- 3 Bedrooms
- 2 Full Bathrooms
Laundry
- Dryer
- Washer
Parking
- 2 Parking Spaces
- Off-Street Parking
Additional Features
- Porch
- City Lot
- Central Heating and Cooling System
Listing and Financial Details
- Security Deposit $2,450
- Assessor Parcel Number 344
Community Details
Overview
- Riverpoint Subdivision
Pet Policy
- Dogs and Cats Allowed
- Breed Restrictions
Map
Source: ROAM MLS
MLS Number: 2501069
APN: 5-13-1-106-32
Nearby Homes
- 335 Whitney Ave
- 338 Pacific Ave
- 306 Whitney Ave
- 335 Pacific Ave
- 1117 Patterson Rd
- 439 Elmira Ave Unit D
- 116 Elmira Ave
- 532 Elmira Ave
- 116 Elmira Ave Unit C
- 812 Alix St
- 611 Pacific Ave
- 801 Patterson Rd Unit 101
- 801 Patterson Rd Unit 112
- 801 Patterson Rd Unit 104
- 1310 Red Allen Way Unit 2A
- 203 Vallette St
- 1811 Opelousas Ave
- 548 Verret St Unit 546 Upper
- 1016 Leboeuf St Unit Leboeuf
- 1016 Leboeuf St Unit 1016 Lebeouf Street

