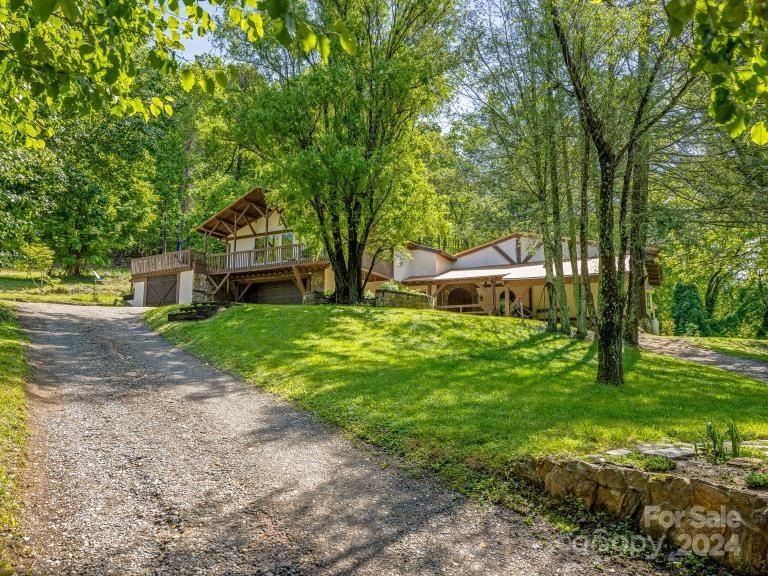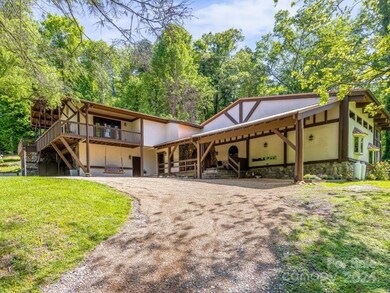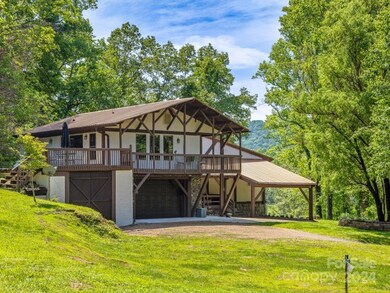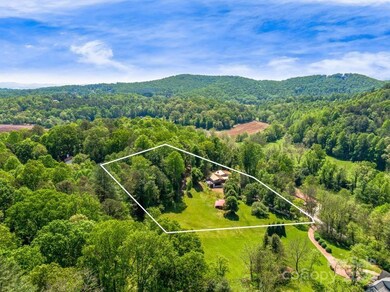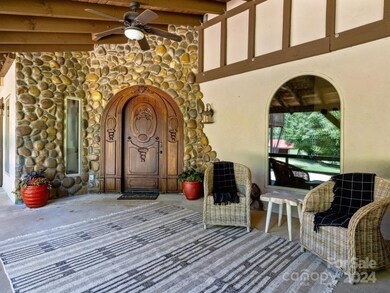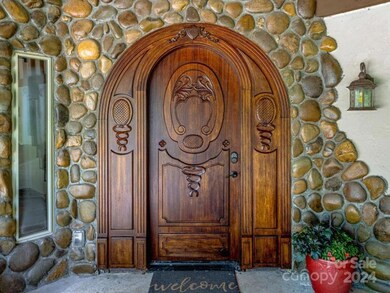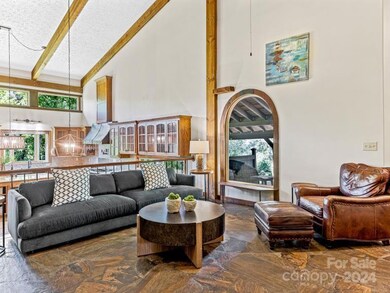
344 and 346 River Loop Rd Mills River, NC 28759
Highlights
- Water Views
- Guest House
- Spa
- Glenn C. Marlow Elementary School Rated A
- Barn
- Sauna
About This Home
As of October 2024Stunning French Normandy Tudor home, gorgeous views of pastures & mountains, overlooking convergence of North and South Mills Rivers, creating a special location for your home. First time on the market in 30 years, with 4+ acres, spacious floor plan, rich in artisan details, custom cabinetry, handmade doors, hand forged copper and ironwork, heated stone floors and spacious Chef’s kitchen with 60” Lacanche French Range + Commercial Refrigerator, indoor/outdoor dining, screened porch, balconies, indoor sauna & hot tub, exterior stone walls, open level area perfect for chef’s garden, storage barn, gentle green pastures + RIVER ACCESS just outside your door. Home extensively renovated 10 years ago. In the heart of peaceful Mills River with hiking, biking, horse riding trails, world class fly fishing, numerous restaurants, breweries, climbing gym, yoga studio and bike park minutes away. 1 year warranty, rate buy down & first right of refusal for adjacent pasture, beach & barn-home.
Last Agent to Sell the Property
Realty ONE Group Pivot Hendersonville Brokerage Email: markmarshall@rogpivot.com License #329868

Home Details
Home Type
- Single Family
Year Built
- Built in 1930
Lot Details
- Front Green Space
- Wood Fence
- Private Lot
- Level Lot
- Open Lot
- Cleared Lot
- Wooded Lot
- Property is zoned MR-MU
Parking
- 4 Car Attached Garage
- Attached Carport
- Workshop in Garage
- Front Facing Garage
- Garage Door Opener
- Circular Driveway
- 3 Open Parking Spaces
Property Views
- Water
- Mountain
Home Design
- Farmhouse Style Home
- Slab Foundation
- Aluminum Roof
- Stucco
Interior Spaces
- 2-Story Property
- Insulated Windows
- Window Screens
- French Doors
- Family Room with Fireplace
- Screened Porch
- Sauna
Kitchen
- Indoor Grill
- Gas Range
- Range Hood
- Dishwasher
Flooring
- Wood
- Stone
- Tile
Bedrooms and Bathrooms
Outdoor Features
- Spa
- Deck
Additional Homes
- Guest House
- Separate Entry Quarters
Schools
- Mills River Elementary School
- Rugby Middle School
- West Henderson High School
Farming
- Barn
- Pasture
Utilities
- Forced Air Heating and Cooling System
- Power Generator
- Propane
- Septic Tank
Listing and Financial Details
- Assessor Parcel Number 9621-47-0656
Map
Similar Homes in Mills River, NC
Home Values in the Area
Average Home Value in this Area
Property History
| Date | Event | Price | Change | Sq Ft Price |
|---|---|---|---|---|
| 10/10/2024 10/10/24 | Sold | $1,645,000 | -2.9% | $552 / Sq Ft |
| 08/21/2024 08/21/24 | Price Changed | $1,695,000 | -5.8% | $568 / Sq Ft |
| 05/10/2024 05/10/24 | For Sale | $1,800,000 | -- | $604 / Sq Ft |
Source: Canopy MLS (Canopy Realtor® Association)
MLS Number: 4137951
APN: 9621379835
- 421 S Mills River Rd
- 270 Mills River Way
- 0 Shining Rock Path Unit 12 CAR4243667
- 0 Shining Rock Path Unit 11 CAR4243666
- 0 Shining Rock Path Unit 12 CAR4241175
- 0 Shining Rock Path Unit 11
- 80 Buckhead Trail Unit 27
- 000 Shining Rock Path Unit 69
- 99999 Shining Rock Path
- 567 Shining Rock Path
- Lot 19R Shining Rock Path
- 99999 Mills River Way Unit Lot 107
- 99999 Mills River Way Unit 108
- 000 Mills River Way Unit 101
- Lot 85-R N Running Deer Trail
- 99999 Caddis Ln Unit Lot 91
- 99999 Caddis Ln Unit 92
- 99999 Caddis Ln Unit 95
- 99999 Caddis Ln Unit 96
- 0 Running Deer Trail Unit 79 CAR4168872
