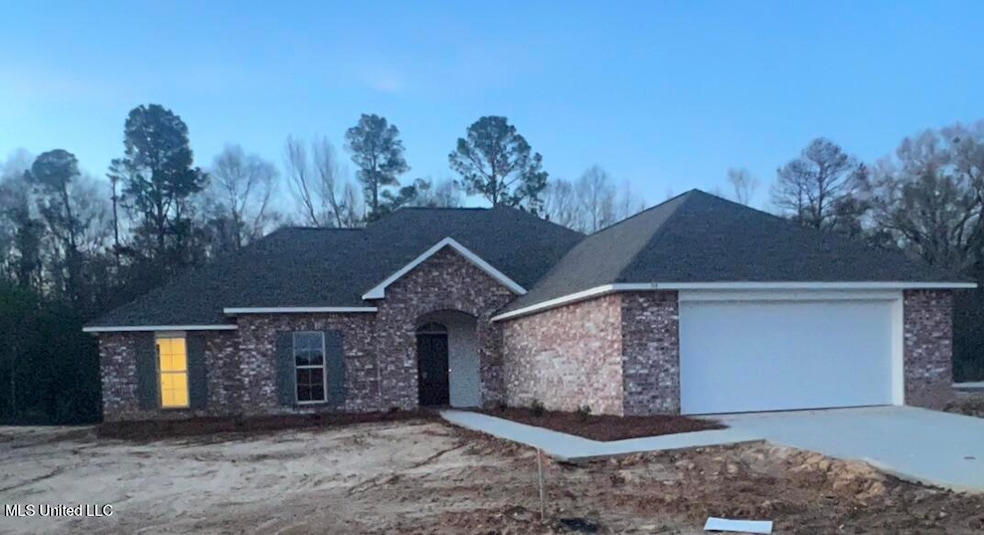PENDING
NEW CONSTRUCTION
Estimated payment $1,509/month
Total Views
4,932
4
Beds
2
Baths
1,695
Sq Ft
$162
Price per Sq Ft
Highlights
- New Construction
- Fireplace
- Cooling Available
- Covered Patio or Porch
- 2 Car Attached Garage
- 1-Story Property
About This Home
Come check out our NEW HOMES in the new part of Byram Estates, the newest development in the Byram/Terry area. This 4/2 split plan has aspacious dining area and it sits on a large lot with plenty of space. This home comes with lots of amenities like: gas log fireplace, high ceilings, stainless steel appliances, sodded yard, covered porches, 10 yr structure warranty, and more. Other plans to choose from so call a Realtor today to come see them.
Home Details
Home Type
- Single Family
Est. Annual Taxes
- $600
Year Built
- Built in 2024 | New Construction
HOA Fees
- $22 Monthly HOA Fees
Parking
- 2 Car Attached Garage
Home Design
- Asphalt Shingled Roof
Interior Spaces
- 1,695 Sq Ft Home
- 1-Story Property
- Fireplace
- Insulated Windows
- Concrete Flooring
- Fire and Smoke Detector
Bedrooms and Bathrooms
- 4 Bedrooms
- 2 Full Bathrooms
Outdoor Features
- Covered Patio or Porch
Schools
- Gary Road Elementary School
- Gary Rd Intermed Middle School
- Terry High School
Utilities
- Cooling Available
- Heating Available
Community Details
- Cedars Of Byram Estates Subdivision
Listing and Financial Details
- Assessor Parcel Number Unassigned
Map
Create a Home Valuation Report for This Property
The Home Valuation Report is an in-depth analysis detailing your home's value as well as a comparison with similar homes in the area
Home Values in the Area
Average Home Value in this Area
Property History
| Date | Event | Price | List to Sale | Price per Sq Ft |
|---|---|---|---|---|
| 08/30/2025 08/30/25 | Pending | -- | -- | -- |
| 07/10/2025 07/10/25 | For Sale | $274,900 | -- | $162 / Sq Ft |
Source: MLS United
Source: MLS United
MLS Number: 4118813
Nearby Homes
- 213 Longfellow Cove
- 109 Lucas Ct
- 104 Lucas Ct
- Cali Plan at Cedars of Byram Estates
- Aria Plan at Cedars of Byram Estates
- 800 Fairway Ave
- 469 Fairway Ave
- 699 Meadow Ln
- 173 Winchester St
- 1213 Lake Shore Dr
- 521 Reel St
- 8834 Gary Rd
- 2120 Meagan Dr
- 0 Terry Rd Unit 21325508
- 0 Terry Rd Unit 24270230
- 0 Terry Rd Unit 4135800
- 0 Terry Rd Unit 4130083
- 109 Grande Oaks Dr
- 880 Redwood Cove
- 85 Susan Cove

