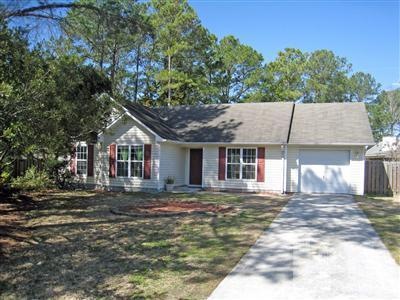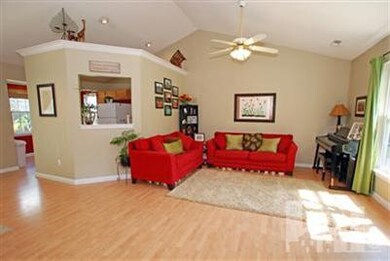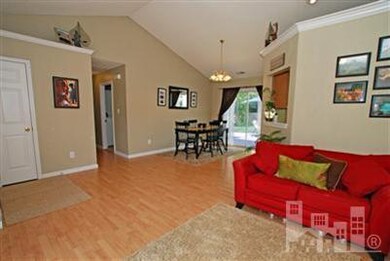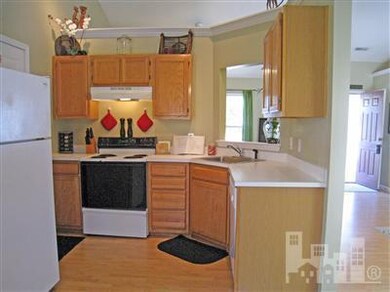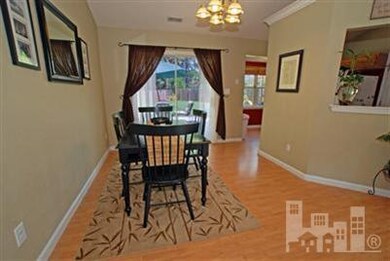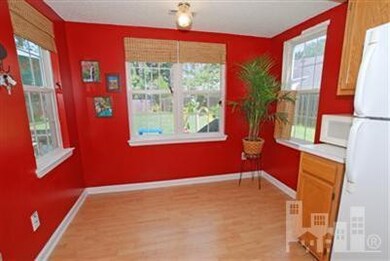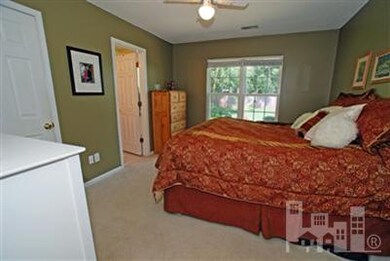
344 Brighton Rd Wilmington, NC 28409
Wood Duck NeighborhoodEstimated Value: $317,788 - $368,000
Highlights
- Corner Lot
- No HOA
- Thermal Windows
- Heyward C. Bellamy Elementary School Rated A-
- Fenced Yard
- Cul-De-Sac
About This Home
As of May 2012Come join the frequent cul-de-sac BBQ's when you move into this bright, open, one level transitional style home. Quiet street for whole family to play and a short walking trail connects the cul-de-sac to Myrtle Grove Middle School grounds. Home also walking distance to Myrtle Grove Private School at .45 miles. Enjoy a big fenced backyard with blooming azaleas in the Spring and mature trees that provide shade during the sultry summer days. This cute neighborhood is tucked away but is less than three minutes (.86 miles) from shopping, banking, restaurants, etc. No HOA restrictions Call for a personal tour today!
Last Agent to Sell the Property
Mike Malina
Keller Williams Innovate-Wilmington Listed on: 03/07/2011
Co-Listed By
Pam Meadows
Keller Williams Innovate-Wilmington
Home Details
Home Type
- Single Family
Est. Annual Taxes
- $1,152
Year Built
- Built in 1996
Lot Details
- 0.3 Acre Lot
- Cul-De-Sac
- Fenced Yard
- Corner Lot
- Property is zoned R-10
Home Design
- Slab Foundation
- Wood Frame Construction
- Shingle Roof
- Vinyl Siding
- Stick Built Home
Interior Spaces
- 1,221 Sq Ft Home
- 1-Story Property
- Ceiling Fan
- Thermal Windows
- Blinds
Kitchen
- Dishwasher
- Disposal
Flooring
- Carpet
- Laminate
Bedrooms and Bathrooms
- 3 Bedrooms
- 2 Full Bathrooms
Parking
- Driveway
- Paved Parking
Utilities
- Heating Available
Community Details
- No Home Owners Association
- Waterford Place Subdivision
Listing and Financial Details
- Tax Lot 6781
Ownership History
Purchase Details
Home Financials for this Owner
Home Financials are based on the most recent Mortgage that was taken out on this home.Purchase Details
Home Financials for this Owner
Home Financials are based on the most recent Mortgage that was taken out on this home.Purchase Details
Purchase Details
Purchase Details
Purchase Details
Similar Homes in Wilmington, NC
Home Values in the Area
Average Home Value in this Area
Purchase History
| Date | Buyer | Sale Price | Title Company |
|---|---|---|---|
| Rollins Eugene D | $125,000 | None Available | |
| Griner Devan | $180,000 | None Available | |
| Cronin Glen A Beth A | $21,000 | -- | |
| Atlanticon Inc | $109,000 | -- | |
| Capital Ideas Inc | -- | -- | |
| J A & S Properties | $120,000 | -- |
Mortgage History
| Date | Status | Borrower | Loan Amount |
|---|---|---|---|
| Open | Rollins Eugene D | $90,000 | |
| Previous Owner | Griner Devan | $171,000 |
Property History
| Date | Event | Price | Change | Sq Ft Price |
|---|---|---|---|---|
| 05/11/2012 05/11/12 | Sold | $125,000 | -13.2% | $102 / Sq Ft |
| 05/10/2012 05/10/12 | Pending | -- | -- | -- |
| 03/07/2011 03/07/11 | For Sale | $144,000 | -- | $118 / Sq Ft |
Tax History Compared to Growth
Tax History
| Year | Tax Paid | Tax Assessment Tax Assessment Total Assessment is a certain percentage of the fair market value that is determined by local assessors to be the total taxable value of land and additions on the property. | Land | Improvement |
|---|---|---|---|---|
| 2023 | $1,152 | $206,300 | $69,500 | $136,800 |
| 2022 | $1,156 | $206,300 | $69,500 | $136,800 |
| 2021 | $1,142 | $206,300 | $69,500 | $136,800 |
| 2020 | $908 | $143,600 | $55,000 | $88,600 |
| 2019 | $908 | $143,600 | $55,000 | $88,600 |
| 2018 | $908 | $143,600 | $55,000 | $88,600 |
| 2017 | $930 | $143,600 | $55,000 | $88,600 |
| 2016 | $899 | $129,700 | $55,000 | $74,700 |
| 2015 | $835 | $129,700 | $55,000 | $74,700 |
| 2014 | $821 | $129,700 | $55,000 | $74,700 |
Agents Affiliated with this Home
-
M
Seller's Agent in 2012
Mike Malina
Keller Williams Innovate-Wilmington
-
P
Seller Co-Listing Agent in 2012
Pam Meadows
Keller Williams Innovate-Wilmington
-
Christina Block

Buyer's Agent in 2012
Christina Block
Exit East Carolina Realty
(910) 616-2698
84 Total Sales
Map
Source: Hive MLS
MLS Number: 30460423
APN: R07607-011-006-000
- 5304 Masonboro Loop Rd
- 716 Crows Nest Ct
- 704 Mallard Crossing Dr
- 5705 Woodduck Cir
- 4824 W Grove Dr
- 633 Piner Rd
- 324 Foxwood Ln
- 1221 S Beresford Ct
- 831 Greenbriar Rd
- 5705 Brown Pelican Ln
- 5102 Masonboro Harbour Dr
- 4912 Trellis Ct
- 5109 Old Myrtle Grove Rd
- 5029 Woods Edge Rd
- 5418 Saltwater Run
- 4712 Woods Edge Rd
- 5610 Carolina Beach Rd Unit 6
- 5610 Carolina Beach Rd Unit 13
- 5610 Carolina Beach Rd Unit 4
- 653 Hidden Valley Rd
- 344 Brighton Rd
- 346 Brighton Rd
- 800 Cameo Ct
- 804 Cameo Ct
- 5721 Highgrove Place
- 5717 Highgrove Place
- 343 Brighton Rd
- 5725 Highgrove Place
- 341 Brighton Rd
- 803 Cameo Ct
- 801 Cameo Ct
- 337 Brighton Rd
- 340 Brighton Rd
- 805 Cameo Ct
- 335 Brighton Rd
- 807 Cameo Ct
- 5713 Highgrove Place
- 339 Brighton Rd
- 5729 Highgrove Place
- 5720 Highgrove Place
