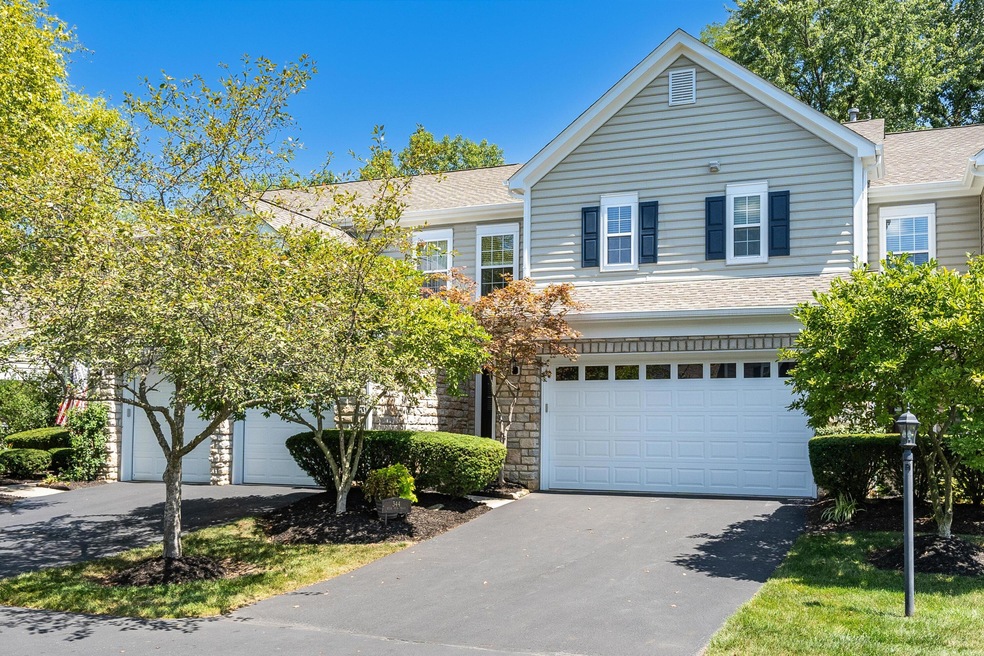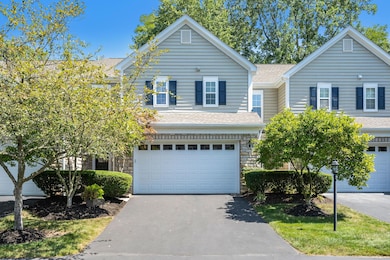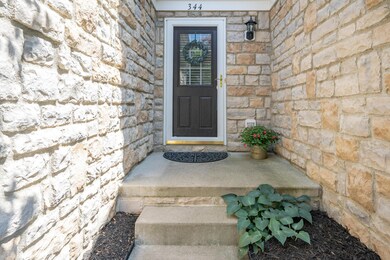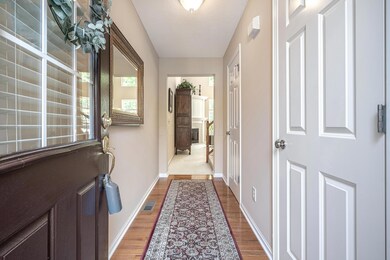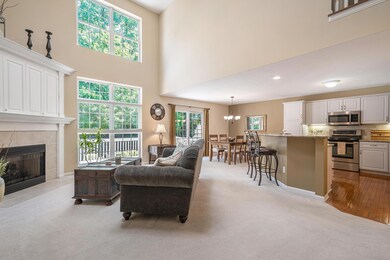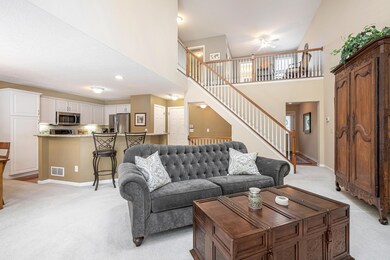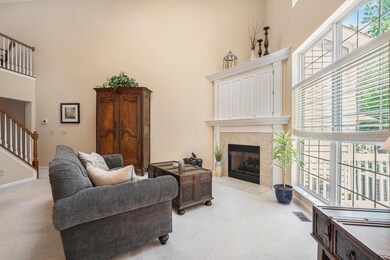
344 Buck Run Trail Unit 344 Westerville, OH 43082
Genoa NeighborhoodHighlights
- Deck
- Loft
- 2 Car Attached Garage
- Whittier Elementary School Rated A-
- Great Room
- Forced Air Heating and Cooling System
About This Home
As of December 2024The Ravines of Windemere..opportunity here doesn't come around often! Over
2000 sq ft of living space in a quiet, charming neighborhood. Beautiful open floor plan with soaring ceilings, skylights and dining area with sliding door to a large deck open to green space and trees. Kitchen includes elegant wood floors, granite counters and stainless-steel appliances. Upstairs, a spacious owner's suite with high ceilings leads to an en-suite bathroom and large closet with custom built-ins. A den/loft open to the living area below has its own closet and full bath and can be converted to second bedroom if desired. Finished lower level includes wet bar, full bath ,built-in murphy bed. Short distance to Uptown Westerville, shopping, restaurants ,Rec Center and access to Ohio to Erie Trail.
Property Details
Home Type
- Condominium
Est. Annual Taxes
- $5,971
Year Built
- Built in 2002
HOA Fees
- $370 Monthly HOA Fees
Parking
- 2 Car Attached Garage
Home Design
- Vinyl Siding
- Stone Exterior Construction
Interior Spaces
- 2,102 Sq Ft Home
- 2-Story Property
- Great Room
- Loft
- Laundry on upper level
Kitchen
- Electric Range
- Microwave
- Dishwasher
Bedrooms and Bathrooms
- 2 Bedrooms
Basement
- Recreation or Family Area in Basement
- Basement Window Egress
Utilities
- Forced Air Heating and Cooling System
- Heating System Uses Gas
Additional Features
- Deck
- 1 Common Wall
Listing and Financial Details
- Assessor Parcel Number 317-334-08-001-536
Community Details
Overview
- Association fees include lawn care, snow removal
- Association Phone (614) 488-7711
- Condo Mgmnt Of Cols HOA
- On-Site Maintenance
Recreation
- Snow Removal
Ownership History
Purchase Details
Home Financials for this Owner
Home Financials are based on the most recent Mortgage that was taken out on this home.Purchase Details
Home Financials for this Owner
Home Financials are based on the most recent Mortgage that was taken out on this home.Purchase Details
Home Financials for this Owner
Home Financials are based on the most recent Mortgage that was taken out on this home.Purchase Details
Home Financials for this Owner
Home Financials are based on the most recent Mortgage that was taken out on this home.Purchase Details
Home Financials for this Owner
Home Financials are based on the most recent Mortgage that was taken out on this home.Map
Similar Homes in Westerville, OH
Home Values in the Area
Average Home Value in this Area
Purchase History
| Date | Type | Sale Price | Title Company |
|---|---|---|---|
| Deed | $384,900 | Crown Search Box | |
| Warranty Deed | $235,000 | Attorney | |
| Warranty Deed | $209,000 | Stewart Title Agency | |
| Deed | $226,760 | -- | |
| Warranty Deed | $226,800 | -- |
Mortgage History
| Date | Status | Loan Amount | Loan Type |
|---|---|---|---|
| Open | $234,900 | New Conventional | |
| Previous Owner | $199,000 | New Conventional | |
| Previous Owner | $167,200 | New Conventional | |
| Previous Owner | $185,100 | New Conventional | |
| Previous Owner | $188,000 | Unknown | |
| Previous Owner | $31,000 | Stand Alone Second | |
| Previous Owner | $226,750 | New Conventional | |
| Previous Owner | $226,750 | No Value Available |
Property History
| Date | Event | Price | Change | Sq Ft Price |
|---|---|---|---|---|
| 12/16/2024 12/16/24 | Sold | $384,900 | -1.3% | $183 / Sq Ft |
| 09/06/2024 09/06/24 | Price Changed | $389,900 | -2.5% | $185 / Sq Ft |
| 08/16/2024 08/16/24 | For Sale | $400,000 | +91.4% | $190 / Sq Ft |
| 06/28/2013 06/28/13 | Sold | $209,000 | -7.1% | $102 / Sq Ft |
| 05/29/2013 05/29/13 | Pending | -- | -- | -- |
| 03/15/2013 03/15/13 | For Sale | $224,900 | -- | $110 / Sq Ft |
Tax History
| Year | Tax Paid | Tax Assessment Tax Assessment Total Assessment is a certain percentage of the fair market value that is determined by local assessors to be the total taxable value of land and additions on the property. | Land | Improvement |
|---|---|---|---|---|
| 2024 | $6,039 | $115,780 | $22,050 | $93,730 |
| 2023 | $5,971 | $115,780 | $22,050 | $93,730 |
| 2022 | $5,775 | $86,630 | $20,130 | $66,500 |
| 2021 | $5,825 | $86,630 | $20,130 | $66,500 |
| 2020 | $5,864 | $86,630 | $20,130 | $66,500 |
| 2019 | $5,349 | $75,320 | $17,500 | $57,820 |
| 2018 | $5,262 | $75,320 | $17,500 | $57,820 |
| 2017 | $5,046 | $68,600 | $15,750 | $52,850 |
| 2016 | $5,091 | $68,600 | $15,750 | $52,850 |
| 2015 | $4,870 | $68,600 | $15,750 | $52,850 |
| 2014 | $4,918 | $68,600 | $15,750 | $52,850 |
| 2013 | $4,921 | $68,600 | $15,750 | $52,850 |
Source: Columbus and Central Ohio Regional MLS
MLS Number: 224028753
APN: 317-334-08-001-536
- 356 Wyndham Park S
- 508 Straiton Square
- 93 Hampton Park W
- 419 Wyndham Park S
- 135 Juniper Ave
- 385 Hockberry Ave Unit Lot 1603
- 325 Vannette Ln Unit Lot 602
- 391 Hockberry Ave Unit Lot 1602
- 375 Hockberry Ave Unit Lot 1703
- 16 W Park St
- 327 Vannette Ln Unit Lot 601
- 317 Vannette Ln Unit Lot 604
- 319 Vannette Ln Unit Lot 603
- 324 Pinnate Ln Unit Lot 1202
- 328 Pinnate Ln Unit Lot 1203
- 393 Hockberry Ave Unit Lot 1601
- 336 E Plum St
- 343 Olde Mill Dr
- 651 Albion Place Unit 9651
- 682 Albion Place Unit 7682
