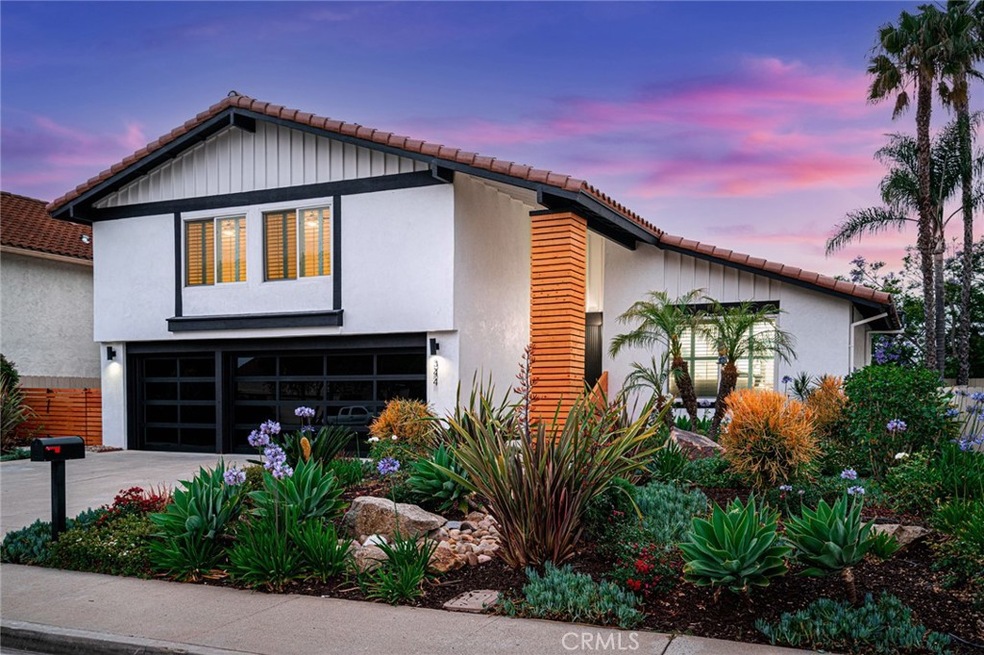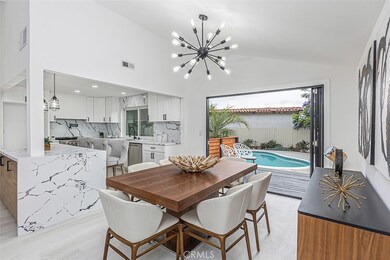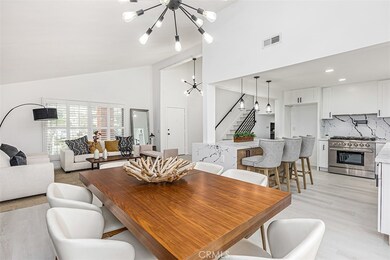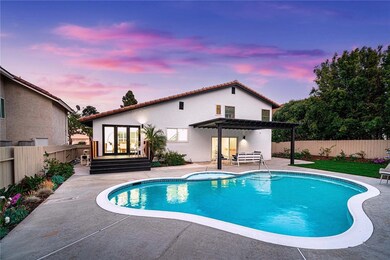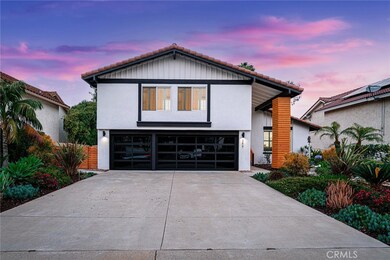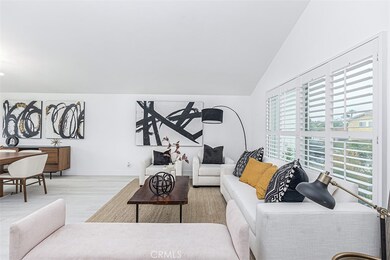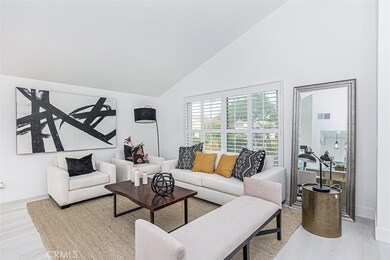
344 Cerro St Encinitas, CA 92024
Central Encinitas NeighborhoodHighlights
- Private Pool
- Updated Kitchen
- Deck
- Ocean Knoll Elementary School Rated A
- Open Floorplan
- Modern Architecture
About This Home
As of January 2022Introducing 344 Cerro St, an absolutely stunning home located in the heart of the highly desired neighborhood of Encinitas Estates. This beautiful Spanish style house has been re-designed and re-imagined to create a truly remarkable masterpiece. Situated on one of the most premier lots in the neighborhood, this property features a huge backyard with a sparkling pool and jacuzzi, a custom La Cantina door, a crisp new garage door, new fencing, modern fixtures, amazingly high ceilings, a custom deck, a custom fireplace and the list goes on and on!!! Envisioned around the art of entertaining, you will walk into a space that flows effortlessly from one to the next, both indoor and out. The open concept accompanied by the crisp interior design exudes the utmost opulence, comfort and poise. The house features 4 luxurious bedrooms and 3 custom designed bathrooms. The backyard is simply amazing! With access from either the La Cantina door or family room door, the backyard features a huge pool/spa, a covered gazebo, a brand new custom deck, a spacious grass area and plenty of additional concrete area. This is perfect for entertaining. Located next to parks, award winning schools, hiking trails and restaurants yet tucked away in a quaint neighborhood. Don't miss out!
Last Agent to Sell the Property
DOLAN REALTY COMPANY License #02013278 Listed on: 12/03/2021
Home Details
Home Type
- Single Family
Est. Annual Taxes
- $19,442
Year Built
- Built in 1975 | Remodeled
Lot Details
- 7,700 Sq Ft Lot
- East Facing Home
- Fenced
- New Fence
- Back Yard
- Property is zoned R1
Parking
- 3 Car Attached Garage
- 4 Open Parking Spaces
- Parking Available
Home Design
- Modern Architecture
- Spanish Architecture
- Spanish Tile Roof
- Stucco
Interior Spaces
- 2,175 Sq Ft Home
- Open Floorplan
- Electric Fireplace
- Double Pane Windows
- Family Room
- Laminate Flooring
- Updated Kitchen
Bedrooms and Bathrooms
- 4 Main Level Bedrooms
- All Upper Level Bedrooms
- Remodeled Bathroom
- 3 Full Bathrooms
Laundry
- Laundry Room
- Laundry in Garage
Pool
- Private Pool
- Spa
Outdoor Features
- Deck
- Patio
Location
- Suburban Location
Utilities
- Forced Air Heating System
- No Utilities
- Standard Electricity
Community Details
- No Home Owners Association
- Encinitas Subdivision
Listing and Financial Details
- Tax Lot 110
- Tax Tract Number 7662
- Assessor Parcel Number 2594433800
Ownership History
Purchase Details
Purchase Details
Home Financials for this Owner
Home Financials are based on the most recent Mortgage that was taken out on this home.Purchase Details
Purchase Details
Home Financials for this Owner
Home Financials are based on the most recent Mortgage that was taken out on this home.Purchase Details
Similar Homes in Encinitas, CA
Home Values in the Area
Average Home Value in this Area
Purchase History
| Date | Type | Sale Price | Title Company |
|---|---|---|---|
| Deed | -- | None Listed On Document | |
| Grant Deed | $1,080,000 | Corinthian Title Company Inc | |
| Interfamily Deed Transfer | -- | None Available | |
| Individual Deed | $250,000 | -- | |
| Quit Claim Deed | -- | -- |
Mortgage History
| Date | Status | Loan Amount | Loan Type |
|---|---|---|---|
| Previous Owner | $250,000 | New Conventional | |
| Previous Owner | $130,000 | New Conventional | |
| Previous Owner | $100,000 | Credit Line Revolving | |
| Previous Owner | $300,000 | New Conventional | |
| Previous Owner | $300,000 | New Conventional | |
| Previous Owner | $11,328 | Unknown | |
| Previous Owner | $266,000 | New Conventional | |
| Previous Owner | $100,000 | Credit Line Revolving | |
| Previous Owner | $150,000 | Stand Alone Second | |
| Previous Owner | $125,000 | Stand Alone Second | |
| Previous Owner | $253,800 | Unknown | |
| Previous Owner | $260,000 | Unknown | |
| Previous Owner | $225,000 | Unknown | |
| Previous Owner | $225,000 | No Value Available |
Property History
| Date | Event | Price | Change | Sq Ft Price |
|---|---|---|---|---|
| 01/21/2022 01/21/22 | Sold | $1,715,000 | +7.2% | $789 / Sq Ft |
| 12/10/2021 12/10/21 | Pending | -- | -- | -- |
| 12/03/2021 12/03/21 | For Sale | $1,599,900 | +48.1% | $736 / Sq Ft |
| 04/08/2021 04/08/21 | Sold | $1,080,000 | -6.1% | $497 / Sq Ft |
| 03/08/2021 03/08/21 | Pending | -- | -- | -- |
| 02/24/2021 02/24/21 | For Sale | $1,150,000 | -- | $529 / Sq Ft |
Tax History Compared to Growth
Tax History
| Year | Tax Paid | Tax Assessment Tax Assessment Total Assessment is a certain percentage of the fair market value that is determined by local assessors to be the total taxable value of land and additions on the property. | Land | Improvement |
|---|---|---|---|---|
| 2025 | $19,442 | $1,819,971 | $1,485,691 | $334,280 |
| 2024 | $19,442 | $1,784,286 | $1,456,560 | $327,726 |
| 2023 | $18,951 | $1,749,300 | $1,428,000 | $321,300 |
| 2022 | $12,149 | $1,101,600 | $928,200 | $173,400 |
| 2021 | $4,265 | $362,064 | $144,825 | $217,239 |
| 2020 | $4,182 | $358,352 | $143,340 | $215,012 |
| 2019 | $4,102 | $351,327 | $140,530 | $210,797 |
| 2018 | $4,040 | $344,439 | $137,775 | $206,664 |
| 2017 | $192 | $337,686 | $135,074 | $202,612 |
| 2016 | $3,855 | $331,066 | $132,426 | $198,640 |
| 2015 | $3,774 | $326,094 | $130,437 | $195,657 |
| 2014 | $3,676 | $319,707 | $127,882 | $191,825 |
Agents Affiliated with this Home
-

Seller's Agent in 2022
Denis Dolginov
DOLAN REALTY COMPANY
(310) 526-3266
1 in this area
251 Total Sales
-
d
Buyer's Agent in 2022
diane gonzalez
Rodeo Realty
(310) 592-1177
1 in this area
7 Total Sales
-
A
Seller's Agent in 2021
Andrea Altona
Glasshouse Properties
Map
Source: California Regional Multiple Listing Service (CRMLS)
MLS Number: IV21258875
APN: 259-443-38
- 324 Avenida de Las Rosas
- 1630 Forestdale Dr
- 1509 Calle Pensamientos
- 235 Cerro St
- 1810 Stanton Rd
- 1510 Orangeview Dr
- 1510 Orangeview Dr Unit 1&2
- 1604 Olmeda St
- 602 Hollyridge Dr
- 1866 Forestdale Dr
- 1829 Forestdale Dr
- 1809 Forestdale Dr
- 1982 Fairlee Dr
- 245 Fairlee Ln
- 1554 Traveld Way
- 1358 Walnutview Dr
- 1601 Tucker Ln
- 1641 Tucker Ln
- 129 Five Crowns Way
- 157 Beechtree Dr
