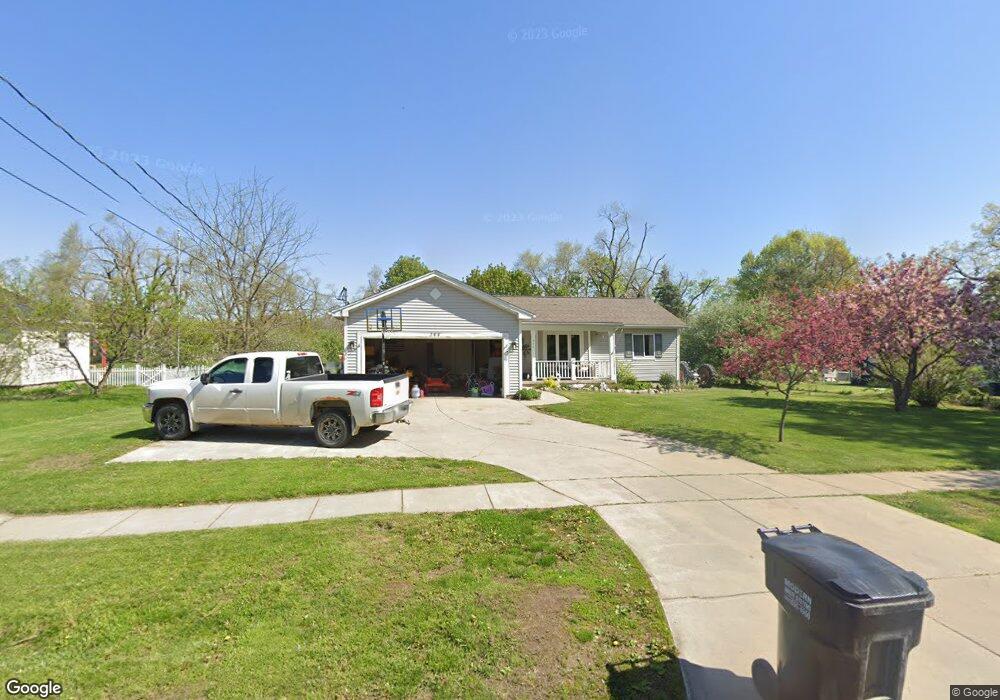
344 Clark St Grass Lake, MI 49240
Estimated Value: $241,000 - $312,000
Highlights
- No HOA
- Living Room
- Dining Area
- Attached Garage
- Shed
About This Home
As of January 2014Quality built ranch style home with large private backyard in Village of Grass Lake. Feels like a new home with fresh paint and new carpet. Great floor plan offers family privacy with Master suite at one end and additional 2 bedrooms, full bath at the opposite end. Master suite has large bathroom with step in shower, walk in closet for Her and separate closet for Him, plus a huge linen closet. Open kitchen with eat at counter, dining area and large pantry. Sliding doors to wonderful covered patio for outdoor relaxing or grilling. Inviting bay window with seat in spacious living room. Main floor laundry. Great closet space in every room. Full basement is dry and ready for man cave or teen retreat. Landscaped with mature plantings, trees and sidewalk to patio. Front porch to sit
Home Details
Home Type
- Single Family
Est. Annual Taxes
- $1,027
Year Built
- Built in 1998
Lot Details
- 0.48
Parking
- Attached Garage
Home Design
- Vinyl Siding
Interior Spaces
- 1,368 Sq Ft Home
- Living Room
- Dining Area
- Built-In Oven
Bedrooms and Bathrooms
- 3 Bedrooms
- 2 Full Bathrooms
Additional Features
- Shed
- 0.48 Acre Lot
Community Details
- No Home Owners Association
Ownership History
Purchase Details
Home Financials for this Owner
Home Financials are based on the most recent Mortgage that was taken out on this home.Purchase Details
Home Financials for this Owner
Home Financials are based on the most recent Mortgage that was taken out on this home.Purchase Details
Purchase Details
Purchase Details
Similar Homes in Grass Lake, MI
Home Values in the Area
Average Home Value in this Area
Purchase History
| Date | Buyer | Sale Price | Title Company |
|---|---|---|---|
| Ellison Megan C | -- | None Available | |
| Ellison Megan C | $155,000 | Midstate Title Agency Of Sou | |
| Whitaker Wava | -- | None Available | |
| Whitaker Wava | -- | None Available | |
| Whitaker Wava | $29,500 | -- | |
| Kern Thomas | $25,000 | -- |
Mortgage History
| Date | Status | Borrower | Loan Amount |
|---|---|---|---|
| Open | Ellison Megan C | $189,271 | |
| Closed | Ellison Megan C | $188,397 | |
| Closed | Ellison Megan C | $187,533 | |
| Closed | Ellison Megan C | $189,900 | |
| Closed | Ellison Megan C | $148,823 | |
| Closed | Ellison Megan C | $149,577 |
Property History
| Date | Event | Price | Change | Sq Ft Price |
|---|---|---|---|---|
| 01/29/2014 01/29/14 | Sold | $155,000 | -- | $113 / Sq Ft |
| 12/17/2013 12/17/13 | Pending | -- | -- | -- |
Tax History Compared to Growth
Tax History
| Year | Tax Paid | Tax Assessment Tax Assessment Total Assessment is a certain percentage of the fair market value that is determined by local assessors to be the total taxable value of land and additions on the property. | Land | Improvement |
|---|---|---|---|---|
| 2024 | $1,027 | $128,500 | $0 | $0 |
| 2023 | $4,728 | $119,000 | $0 | $0 |
| 2022 | -- | $107,300 | $0 | $0 |
| 2021 | -- | $0 | $0 | $0 |
| 2020 | $0 | $103,100 | $0 | $0 |
| 2019 | $2,716 | $98,700 | $0 | $0 |
| 2018 | $1,593 | $84,100 | $0 | $0 |
| 2017 | $1,485 | $83,500 | $0 | $0 |
| 2016 | $0 | $80,300 | $80,300 | $0 |
| 2015 | -- | $76,000 | $76,000 | $0 |
| 2014 | -- | $72,400 | $0 | $0 |
| 2013 | -- | $72,400 | $72,400 | $0 |
Agents Affiliated with this Home
-
Lynn Sajdak

Seller's Agent in 2014
Lynn Sajdak
Home 1st Real Estate
(517) 740-8916
85 Total Sales
-
N
Buyer's Agent in 2014
NON-MBR 'SOLD' NON-MBR 'SOLD'
NON-MEMBER REALTOR 'SOLD'
Map
Source: Southwestern Michigan Association of REALTORS®
MLS Number: 21064031
APN: 035-15-05-201-001-03
- 0 Wolf Lake Rd Unit 24057828
- 0 E Michigan Ave Unit 23356
- 0 E Michigan Ave Unit 23126977
- 10508 Keane Dr Unit 3
- 659 Church St
- 621 E Michigan Ave
- 686 Pinewood Dr
- VL Pinewood Dr
- 10580 Keane Dr
- 1323 Willow Creek Ln Unit 16
- 10375 Page Ave
- 2010 Wolf Lake Rd
- 11520 Warrior Trail
- 11504 Warrior Trail
- 11267 Huckleberry Ln
- 0 Norvell Rd Unit 24063006
- 9009 Hillview Ln
- 1167 Hayball Rd
- 0 Burkhart Rd Unit 25016467
- 9363 E Michigan Ave Unit 6
