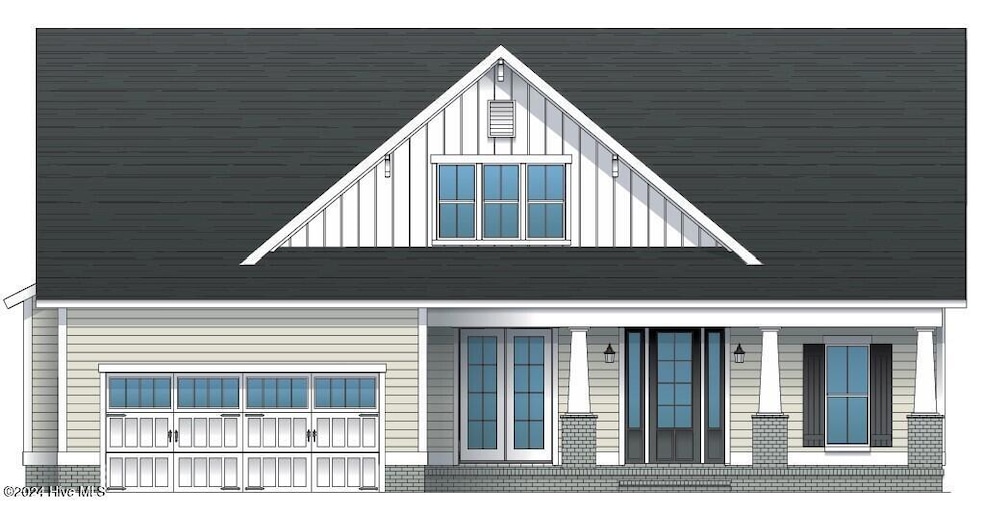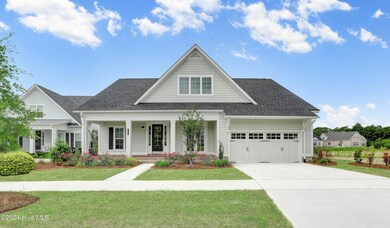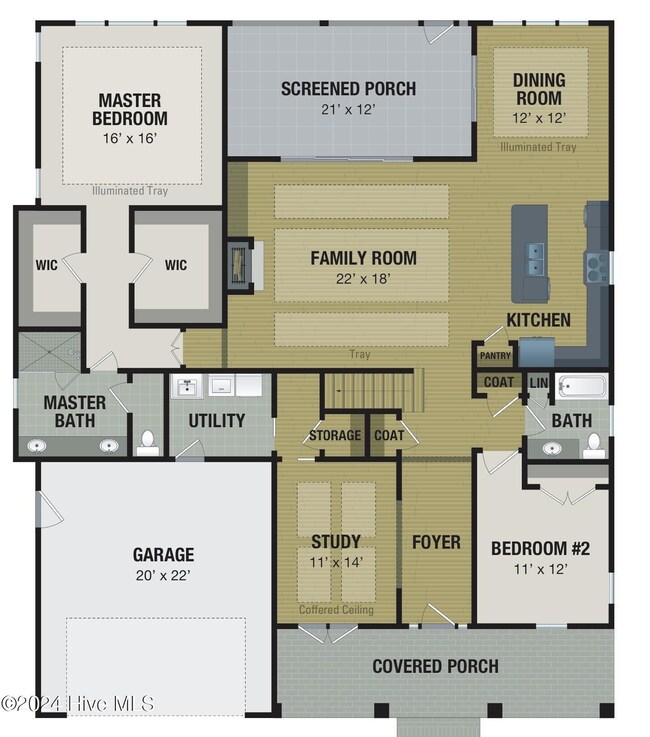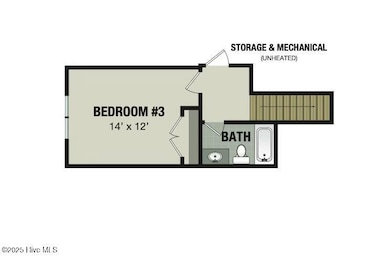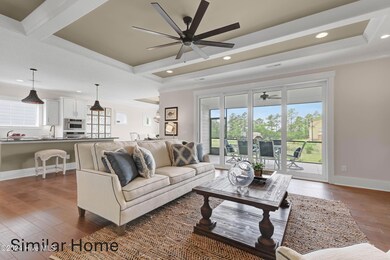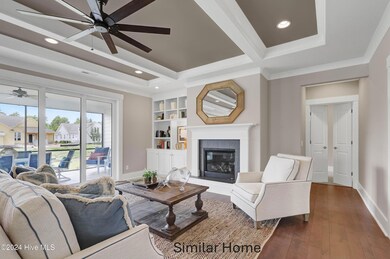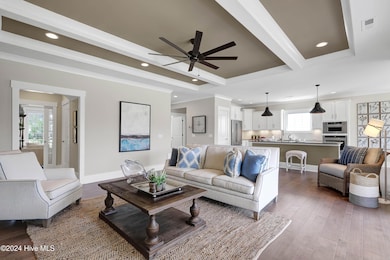
344 Conescu Loop Unit 226 Wilmington, NC 28412
Riverlights NeighborhoodEstimated payment $4,832/month
Highlights
- Lake Front
- Home Energy Rating Service (HERS) Rated Property
- Wood Flooring
- Fitness Center
- Clubhouse
- Corner Lot
About This Home
*Proposed construction* of the Pamlico plan by Trusst Builder Group on the last lake view homesite. Directly across the lake from the Lakehouse Amentiy Center, with quick access to the walking bridge that leads to the clubhouse, fitness center and pool! All of the standard luxury finishes that Trusst Builder Group is known for are included. Built-in KitchenAid appliances, granite counter tops with ceramic tile backsplash. Crown molding, coffered and tray ceilings throughout, with built-ins in the living room. This gorgeous home offers a large rocking-chair front porch. Split floor plan with private master suite. Two large walk in closets with built in closet system for perfect organization. The family room boasts telescoping sliders opening to the spacious screened in porch. This home offers 2 Bedrooms downstairs with a separate study that showcases French doors opening to the front covered porch. Upstairs you will find one additional bedroom and a bath. Optional second bedroom or large loft can be added. Other plans available from 2200sf. Buyer is able to choose alternate plan if desired, and is able to make all selections. Riverlights, an extraordinary new-home community features a variety of amenities, parks, trails and water access, restaurants, and shops; boarders a three mile stretch of the Cape Fear River. Conveniently located between the beaches and downtown Wilmington, Riverlights is minutes from shopping, restaurants, beaches and major hospital.
Listing Agent
Coldwell Banker Sea Coast Advantage-Leland License #325573 Listed on: 03/21/2025

Home Details
Home Type
- Single Family
Year Built
- Built in 2025
Lot Details
- 8,712 Sq Ft Lot
- Lot Dimensions are 101x72x90x124
- Lake Front
- Property fronts a private road
- Corner Lot
- Level Lot
- Irrigation
- Property is zoned R-15
HOA Fees
- $145 Monthly HOA Fees
Home Design
- Raised Foundation
- Slab Foundation
- Wood Frame Construction
- Shingle Roof
- Stick Built Home
Interior Spaces
- 2,583 Sq Ft Home
- 1-Story Property
- Ceiling height of 9 feet or more
- Gas Log Fireplace
- Combination Dining and Living Room
- Home Office
- Lake Views
- Laundry Room
Kitchen
- Electric Cooktop
- Built-In Microwave
- Dishwasher
- Disposal
Flooring
- Wood
- Carpet
- Tile
Bedrooms and Bathrooms
- 3 Bedrooms
- Walk-In Closet
- 3 Full Bathrooms
Parking
- 2 Car Attached Garage
- Driveway
Schools
- Williams Elementary School
- Myrtle Grove Middle School
- New Hanover High School
Utilities
- Central Air
- Heat Pump System
- Natural Gas Water Heater
Additional Features
- Home Energy Rating Service (HERS) Rated Property
- Screened Patio
Listing and Financial Details
- Tax Lot 226
- Assessor Parcel Number R07000-006-677-000
Community Details
Overview
- Riverlights HOA, Phone Number (910) 679-3012
- Riverlights Subdivision
- Maintained Community
Amenities
- Picnic Area
- Restaurant
- Clubhouse
Recreation
- Community Playground
- Fitness Center
- Community Pool
- Trails
Map
Home Values in the Area
Average Home Value in this Area
Property History
| Date | Event | Price | Change | Sq Ft Price |
|---|---|---|---|---|
| 03/21/2025 03/21/25 | For Sale | $711,500 | -- | $275 / Sq Ft |
Similar Homes in Wilmington, NC
Source: Hive MLS
MLS Number: 100495884
- 507 Edgerton Dr
- 4022 Endurance Trail
- 4751 Waves Pointe
- 232 Trawlers Way
- 4547 Old Towne St
- 3544 Shell Quarry Dr
- 4534 Old Towne St
- 611 Edgerton Dr
- 614 Edgerton Dr
- 4450 Old Towne St
- 4434 Old Towne St
- 4422 Old Towne St
- 3949 Amaranth Alley
- 3303 Oyster Tabby Dr
- 4125 Endurance Trail
- 768 Wharton Ave
- 653 Edgerton Dr
- 657 Edgerton Dr
- 4104 Passerine Ave
- 4116 Passerine Ave
