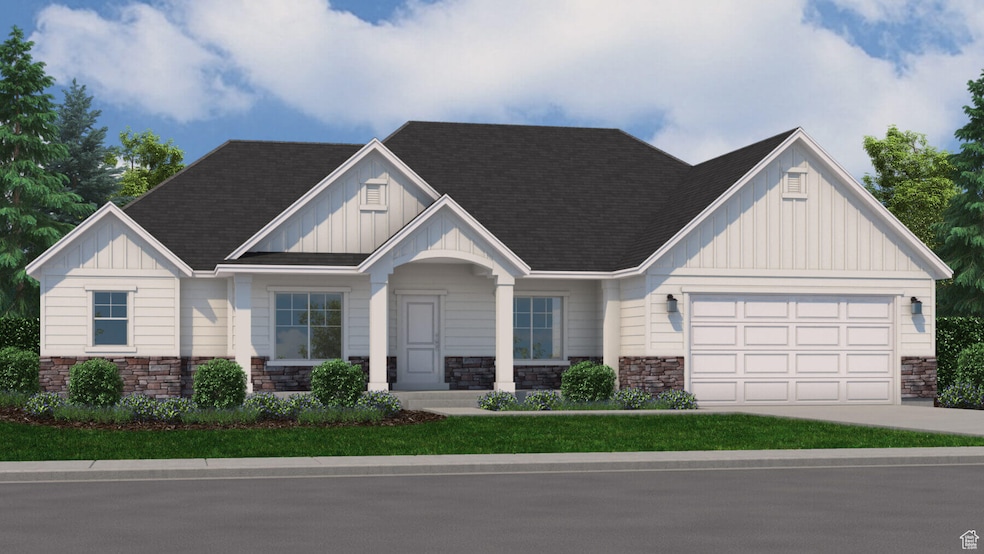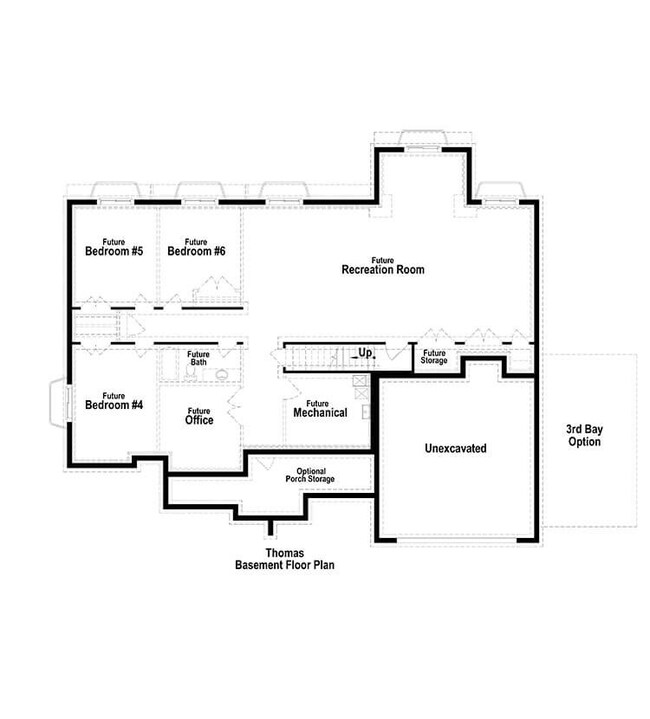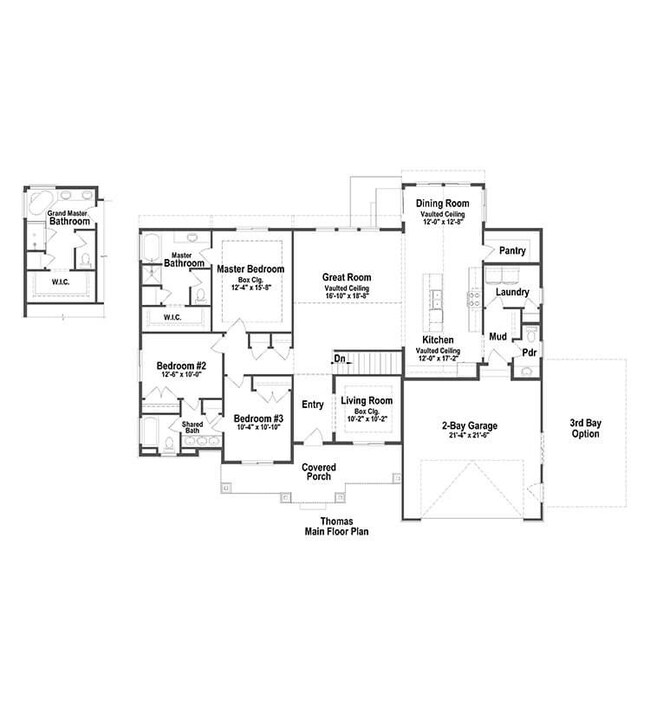Estimated payment $4,579/month
Total Views
5,813
3
Beds
2.5
Baths
4,106
Sq Ft
$175
Price per Sq Ft
Highlights
- New Construction
- Rambler Architecture
- Great Room
- Clubhouse
- Main Floor Primary Bedroom
- Community Pool
About This Home
Moonlight Village is the community you've been dreaming of living in! With plans to install walking trails, pickleball courts, a clubhouse and pool, and much more, you have a lot to look forward to in this community. Choose from dozens of floor plans and CUSTOMIZE them from paint color to ceiling height to exteriors! You don't want to miss out on this opportunity. Call today for options and details!
Home Details
Home Type
- Single Family
Year Built
- Built in 2025 | New Construction
Lot Details
- 0.41 Acre Lot
- Property is zoned Single-Family
HOA Fees
- $76 Monthly HOA Fees
Parking
- 2 Car Attached Garage
Home Design
- Rambler Architecture
- Stone Siding
- Asphalt
- Stucco
Interior Spaces
- 4,106 Sq Ft Home
- 2-Story Property
- Ceiling Fan
- Double Pane Windows
- Great Room
- Basement Fills Entire Space Under The House
Kitchen
- Free-Standing Range
- Microwave
- Portable Dishwasher
- Disposal
Flooring
- Carpet
- Laminate
- Tile
Bedrooms and Bathrooms
- 3 Main Level Bedrooms
- Primary Bedroom on Main
- Bathtub With Separate Shower Stall
Schools
- River View Elementary School
- Spanish Fork Jr Middle School
- Spanish Fork High School
Utilities
- Forced Air Heating and Cooling System
- Natural Gas Connected
Listing and Financial Details
- Exclusions: Dryer, Refrigerator, Washer
- Assessor Parcel Number 67-211-0008
Community Details
Overview
- Fcs Community Management Association, Phone Number (801) 256-0465
- Moonlight Village Subdivision
Amenities
- Picnic Area
- Clubhouse
Recreation
- Community Playground
- Community Pool
Map
Create a Home Valuation Report for This Property
The Home Valuation Report is an in-depth analysis detailing your home's value as well as a comparison with similar homes in the area
Home Values in the Area
Average Home Value in this Area
Property History
| Date | Event | Price | List to Sale | Price per Sq Ft |
|---|---|---|---|---|
| 12/18/2024 12/18/24 | For Sale | $719,900 | -- | $175 / Sq Ft |
Source: UtahRealEstate.com
Source: UtahRealEstate.com
MLS Number: 2055045
Nearby Homes
- 312 E Luna Cir Unit 6
- 1212 N Luna Cir Unit 24
- 366 W Sky Hawk Way
- 578 W Sky Hawk Way
- 691 W Eaglecrest Cir
- 1288 N Horizon View Loop
- 81 S Elk Ridge Dr Unit 3
- 63 S Elk Ridge Dr Unit 2
- 832 N Amy Way
- 156 Deer Creek Trail
- 37 E Meadow Lark Ln
- 898 N Burke Ln
- 1664 S 210 W
- 880 N Rocky Mountain Way
- 853 N Sage
- Aberdeen Plan at Carson Ridge - Salem
- Pendleton Plan at Carson Ridge - Salem
- Remington Plan at Carson Ridge - Salem
- Glendale Plan at Carson Ridge - Salem
- Summerlyn Plan at Carson Ridge - Salem
- 1361 E 50 S
- 62 S 1400 E
- 1461 E 100 S
- 854 S 600 E
- 32 E Utah Ave Unit 202
- 1859 S 410 W
- 1676 S 500 W St
- 651 Saddlebrook Dr
- 393 W 625 N
- 752 N 400 W
- 1368 S 1050 W Unit 1 Bed 1 Bath Apartment
- 1201 S 1700 W
- 1045 S 1700 W Unit 1520
- 67 W Summit Dr
- 54 E Ginger Gold Rd
- 771 W 300 S
- 771 S 900 E
- 150 S Main St Unit 8
- 57 N Center St Unit 57
- 2342 E 830 S Unit 26



