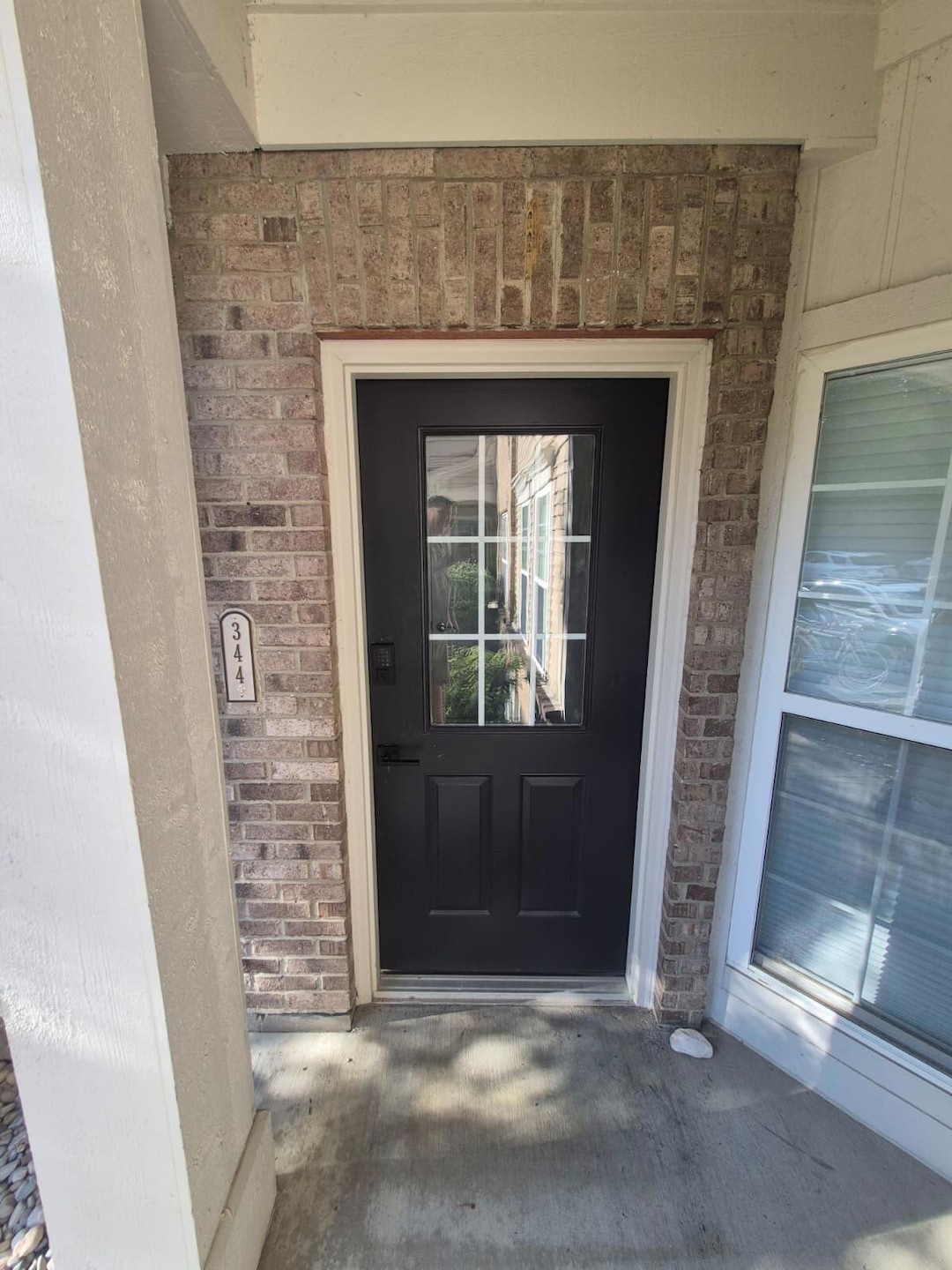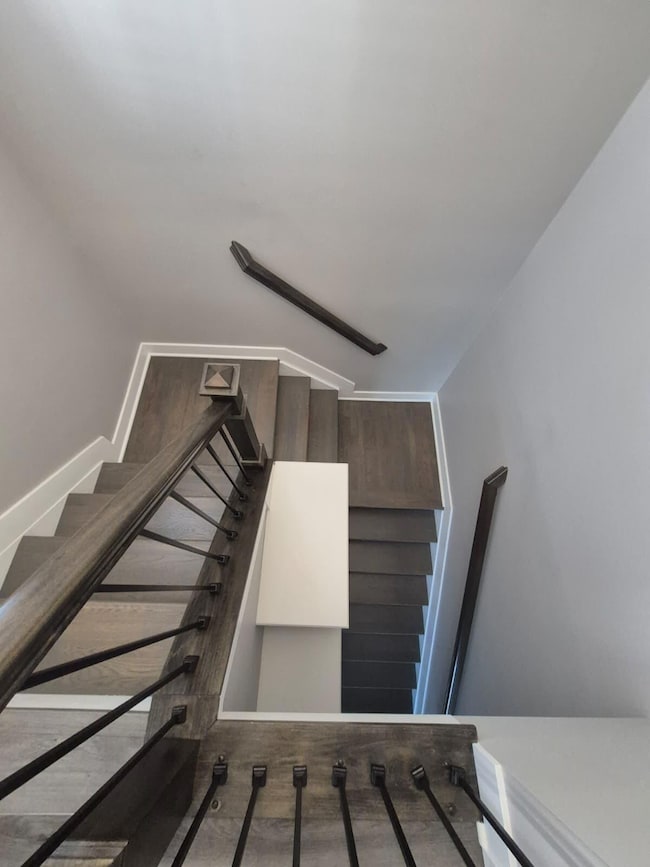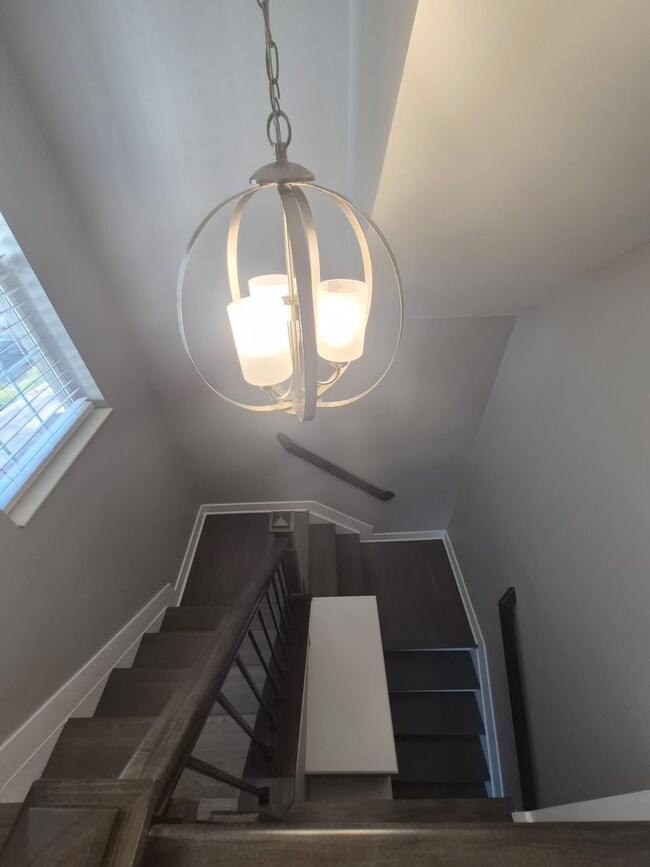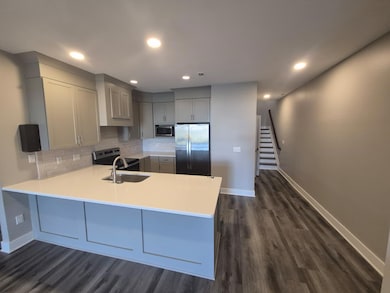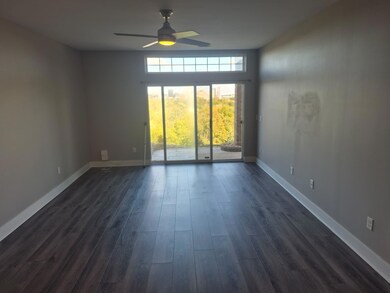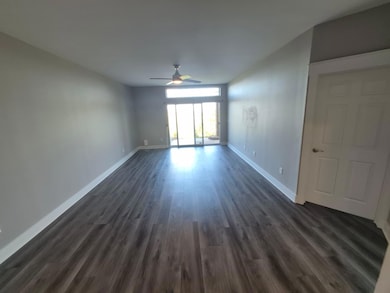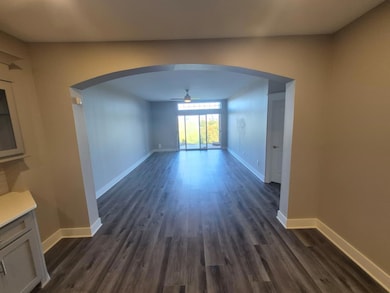344 Eastview Ct Unit 1102 Ludlow, KY 41016
2
Beds
2
Baths
1,507
Sq Ft
$162/mo
HOA Fee
Highlights
- Fitness Center
- Traditional Architecture
- Formal Dining Room
- Clubhouse
- Community Pool
- 1 Car Detached Garage
About This Home
Discover this inviting lower-level rental featuring 2 bedrooms and 2 full bathrooms, offering comfort, convenience, and a functional layout. This unit includes a detached garage, providing secure parking and additional storage space. Step out onto the walkout patio and take in the beautiful views of downtown Cincinnati—a perfect spot for morning coffee, evening relaxation, or hosting guests. Don't miss your chance to call this lovely space home.
Schedule a tour today!
Condo Details
Home Type
- Condominium
Est. Annual Taxes
- $3,315
Year Built
- 2002
HOA Fees
- $162 Monthly HOA Fees
Parking
- 1 Car Detached Garage
- Oversized Parking
- Assigned Parking
Home Design
- Traditional Architecture
- Brick Exterior Construction
- Poured Concrete
- Shingle Roof
- Vinyl Siding
Interior Spaces
- 1,507 Sq Ft Home
- 1-Story Property
- Fireplace
- Vinyl Clad Windows
- Insulated Windows
- Formal Dining Room
- Luxury Vinyl Tile Flooring
- Partial Basement
Kitchen
- Microwave
- Dishwasher
- Disposal
Bedrooms and Bathrooms
- 2 Bedrooms
- 2 Full Bathrooms
- Bathtub with Shower
- Shower Only
Schools
- Mary A. Goetz Elementary School
- Ludlow Middle School
- Ludlow High School
Utilities
- Mini Split Air Conditioners
- Central Air
- Heating Available
- Furnace
- Separate Meters
- Cable TV Available
Listing and Financial Details
- No Smoking Allowed
- 12 Month Lease Term
- Assessor Parcel Number 840-20-01-001.12
Community Details
Overview
- Rentz Association, Phone Number (859) 581-4815
- On-Site Maintenance
Recreation
- Fitness Center
- Community Pool
Pet Policy
- Pets up to 30 lbs
- Pet Deposit $300
- 2 Pets Allowed
- Dogs Allowed
Additional Features
- Clubhouse
- Resident Manager or Management On Site
Map
Source: Northern Kentucky Multiple Listing Service
MLS Number: 638103
APN: 840-20-01-001.12
Nearby Homes
- 436 Hazen St
- 459 Pinnacle Way Unit 9202
- Clay Plan at Cityview Station - Masterpiece Collection
- Mitchell Plan at Cityview Station - Masterpiece Collection
- Teagan Plan at Cityview Station - Masterpiece Collection
- Huxley Plan at Cityview Station - Masterpiece Collection
- Pearson Plan at Cityview Station - Masterpiece Collection
- Rhodes Plan at Cityview Station - Masterpiece Collection
- Finley Plan at Cityview Station - Masterpiece Collection
- Grayson Plan at Cityview Station - Masterpiece Collection
- 316 Highway Ave
- 465 Hazen St
- 237 Highway Ave
- 25 Alberta St
- 518 Station Dr Unit 38-101
- 217 Montclair Ave
- 538 Station Dr Unit 39-101
- 205 Junction Way
- 209 Junction Way
- 468 Station Dr Unit 36-102
- 459 Pinnacle Way Unit 9202
- 35 Ash St Unit a
- 8 Carneal St
- 214 Wright St
- 205 Western Ave Unit 1
- 619 Western Ave Unit 1
- 2454 River Rd Unit 2
- 650 W 3rd St
- 2311 Maryland Ave Unit C
- 558 Davenport Ave
- 1126 Audubon Rd
- 355 Grand Ave
- 2415 Maryland Ave
- 2415 Maryland Ave
- 631 Bakewell St Unit 631 Bakewell Apt #1
- 515 Main St
- 437 W 6th St
- 810 Matson Place
- 353 W 4th St
- 353 W 4th St Unit 300
