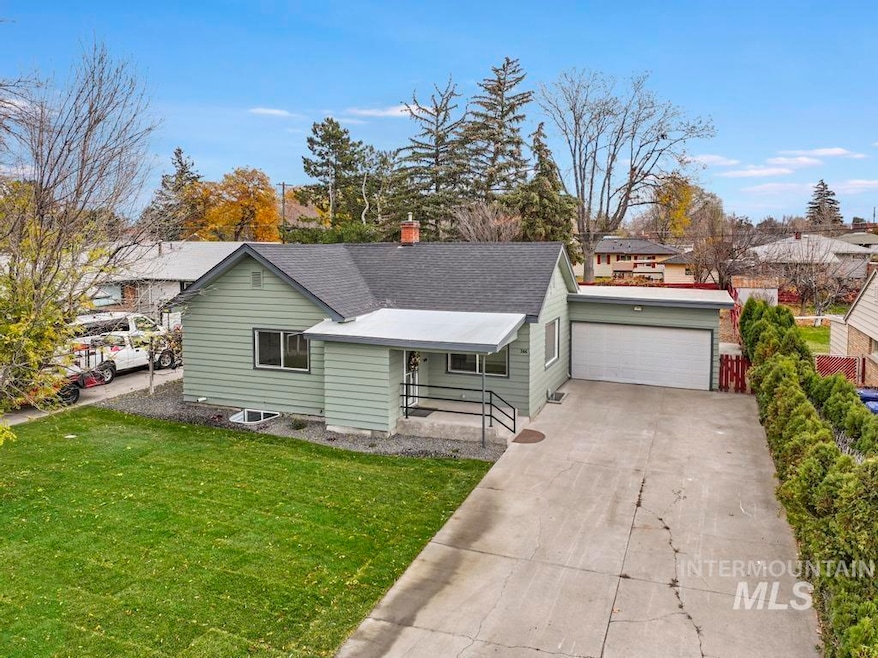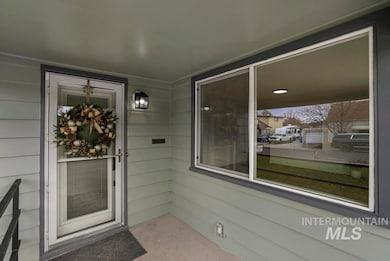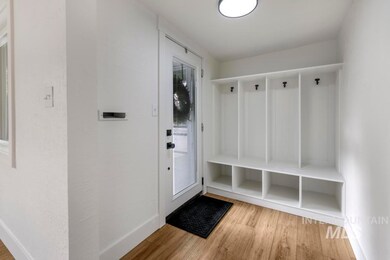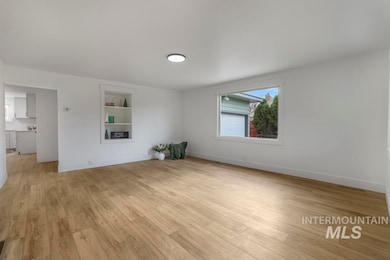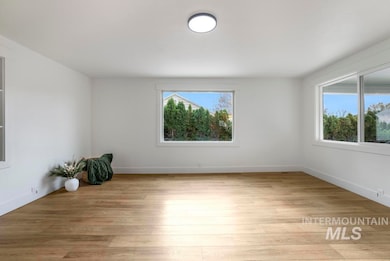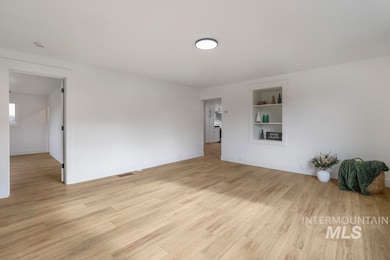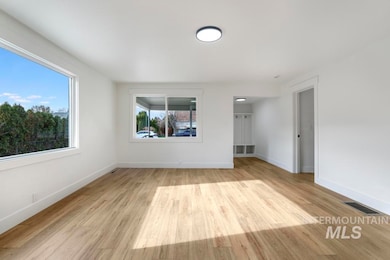344 Fillmore St Twin Falls, ID 83301
Estimated payment $2,309/month
Highlights
- Hot Property
- Mud Room
- Covered Patio or Porch
- Spa
- Quartz Countertops
- 2 Car Attached Garage
About This Home
Nestled in the highly sought-after Presidents Streets on a picturesque, tree-lined road, this fully renovated 4-bed, 2-bath home is truly no-lipstick-on-a-pig! Every detail has been thoughtfully updated for beauty, comfort, and peace of mind. Step inside to an inviting main-level layout featuring a true master suite, a beautifully updated kitchen, and a bright living area filled with natural light. You’ll love the stunning tile shower/bath surround, fresh finishes throughout, and a dedicated mud room that keeps daily life organized. Downstairs offers an additional bedroom with a brand-new egress window, ensuring safety and style. Major upgrades: including a new roof and extensive renovation work make this home feel practically brand-new. Outside, enjoy a spacious lot, a 2-car garage with a drive-through door, and plenty of room to garden, play, or entertain! Homes like this don’t hit the market often in this neighborhood. Call your favorite Realtor to schedule your private tour, this spectacular home won’t last!
Listing Agent
Keller Williams Sun Valley Southern Idaho Brokerage Phone: 208-734-1991 Listed on: 11/17/2025

Co-Listing Agent
Keller Williams Sun Valley Southern Idaho Brokerage Phone: 208-734-1991
Open House Schedule
-
Saturday, November 22, 202511:00 am to 1:00 pm11/22/2025 11:00:00 AM +00:0011/22/2025 1:00:00 PM +00:00Add to Calendar
Home Details
Home Type
- Single Family
Est. Annual Taxes
- $1,465
Year Built
- Built in 1925
Lot Details
- 8,886 Sq Ft Lot
- Wood Fence
- Sprinkler System
- Garden
Parking
- 2 Car Attached Garage
- Drive Through
- Driveway
- Open Parking
Home Design
- Composition Roof
- Wood Siding
Interior Spaces
- 1-Story Property
- Mud Room
- Basement
Kitchen
- Oven or Range
- Microwave
- Dishwasher
- Quartz Countertops
Bedrooms and Bathrooms
- 4 Bedrooms | 3 Main Level Bedrooms
- En-Suite Primary Bedroom
- 2 Bathrooms
- Spa Bath
- Walk-in Shower
Outdoor Features
- Spa
- Covered Patio or Porch
Schools
- Harrison Elementary School
- Robert Stuart Middle School
- Canyon Ridge High School
Utilities
- Forced Air Heating and Cooling System
- Heating System Uses Natural Gas
- Gas Water Heater
Listing and Financial Details
- Assessor Parcel Number RPT4781000009GA
Map
Home Values in the Area
Average Home Value in this Area
Tax History
| Year | Tax Paid | Tax Assessment Tax Assessment Total Assessment is a certain percentage of the fair market value that is determined by local assessors to be the total taxable value of land and additions on the property. | Land | Improvement |
|---|---|---|---|---|
| 2025 | $1,289 | $258,441 | $66,079 | $192,362 |
| 2024 | $1,289 | $261,450 | $66,079 | $195,371 |
| 2023 | $1,203 | $270,548 | $66,079 | $204,469 |
| 2022 | $1,764 | $279,017 | $61,465 | $217,552 |
| 2021 | $1,572 | $208,789 | $44,095 | $164,694 |
| 2020 | $1,289 | $169,034 | $38,419 | $130,615 |
| 2019 | $1,416 | $158,545 | $33,028 | $125,517 |
| 2018 | $1,227 | $131,105 | $27,638 | $103,467 |
| 2017 | $1,089 | $116,185 | $27,638 | $88,547 |
| 2016 | $1,078 | $107,585 | $0 | $0 |
| 2015 | $1,049 | $107,585 | $27,638 | $79,947 |
| 2012 | -- | $98,242 | $0 | $0 |
Property History
| Date | Event | Price | List to Sale | Price per Sq Ft | Prior Sale |
|---|---|---|---|---|---|
| 11/17/2025 11/17/25 | For Sale | $415,000 | +47.2% | $242 / Sq Ft | |
| 12/22/2023 12/22/23 | Sold | -- | -- | -- | View Prior Sale |
| 11/29/2023 11/29/23 | Pending | -- | -- | -- | |
| 11/09/2023 11/09/23 | For Sale | $282,000 | +37.6% | $171 / Sq Ft | |
| 10/11/2019 10/11/19 | Sold | -- | -- | -- | View Prior Sale |
| 09/11/2019 09/11/19 | Pending | -- | -- | -- | |
| 08/30/2019 08/30/19 | For Sale | $205,000 | -- | $124 / Sq Ft |
Purchase History
| Date | Type | Sale Price | Title Company |
|---|---|---|---|
| Warranty Deed | -- | Title One | |
| Warranty Deed | -- | Titleone | |
| Warranty Deed | -- | Titlefact Inc |
Mortgage History
| Date | Status | Loan Amount | Loan Type |
|---|---|---|---|
| Previous Owner | $267,900 | New Conventional | |
| Previous Owner | $188,100 | New Conventional |
Source: Intermountain MLS
MLS Number: 98967798
APN: RPT4781000009GA
- 284 Fillmore St
- 267 Taylor St
- 263 Polk St
- 357 Blue Lakes Blvd N
- 532 Pierce St
- 123 Fillmore St
- 118 Taylor St
- 441 Harrison St
- 355 Elm St N Unit 2
- 355 Elm St N
- 304 Van Buren St
- 236 Van Buren St
- 201 10th Ave N
- 365 Elm St N
- 421 Elm St N
- 344 7th Ave N
- 319 Jackson St
- 351 7th Ave N
- 321 7th Ave N
- 412 6th Ave N
- 665 Heyburn Ave Unit 1101 and 2201
- 702 Filer Ave Unit 498 Fillmore
- 833 Shoshone St N
- 432 Locust St N
- 629 Quincy St
- 212 Juniper St N
- 472 Jefferson St
- 276 Adams St Unit B
- 651 2nd Ave N
- 151 2nd Ave E
- 230 Richardson Dr Unit 230 Richardson Dr
- 797 Meadows Dr
- 415 2nd Ave E Unit 27
- 1857 9th Ave E
- 1636 Targhee Dr
- 122 W Falls Ave W
- 677 Paradise Plaza Unit 101
- 950 Sparks St N
- 347 Lenore St Unit 3
- 2140 Elizabeth Blvd Unit 31D
