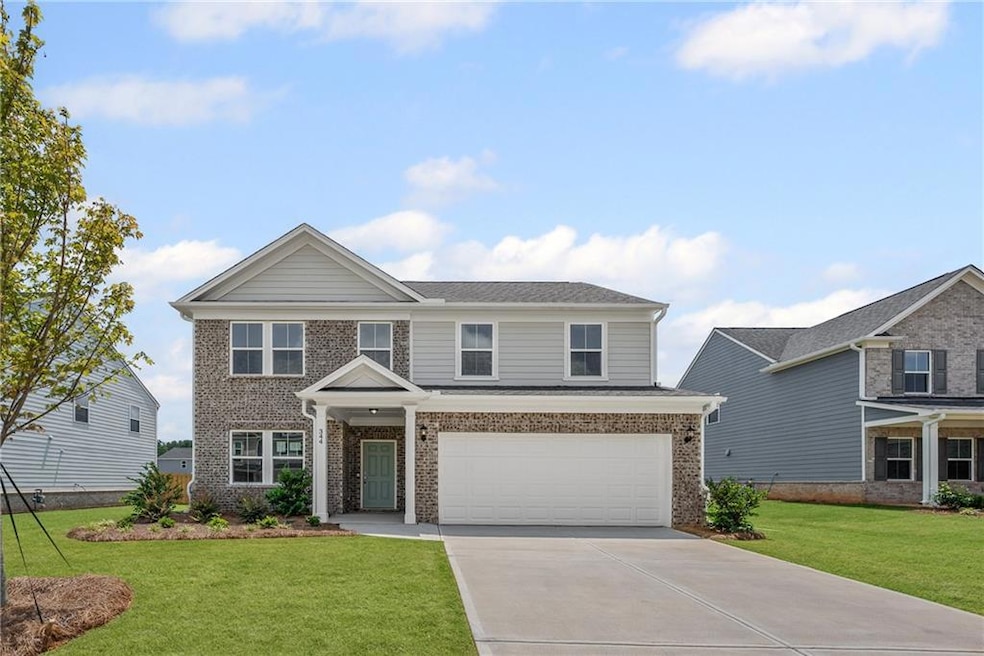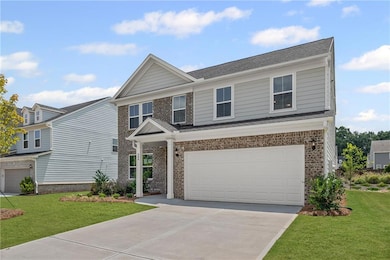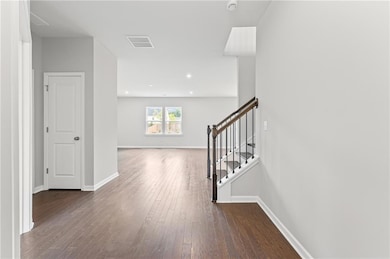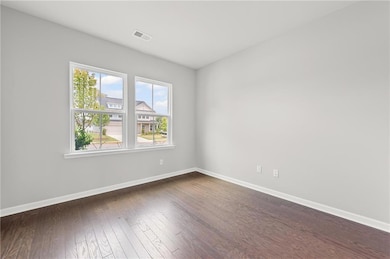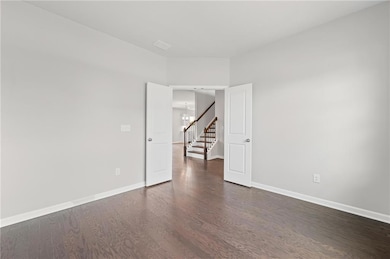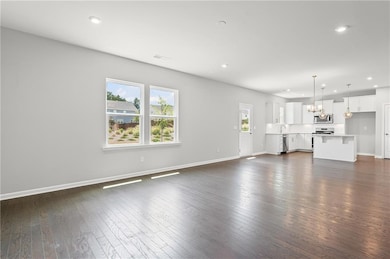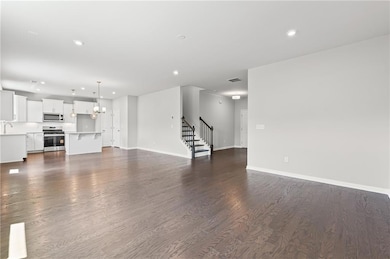344 Foxglove Way McDonough, GA 30253
Estimated payment $2,459/month
Highlights
- Open-Concept Dining Room
- Craftsman Architecture
- Wood Flooring
- New Construction
- Clubhouse
- Loft
About This Home
Move In Ready! Discover Life at Hawthorne Ridge. Where Comfort Meets Convenience! Hawthorne Ridge is an exciting new community designed to bring your dream home to life. This thoughtfully designed Aspire floor plan features three spacious bedrooms, two full baths, and a convenient main-level powder room. Step through elegant French doors into a private dedicated office, ideal for remote work or quiet study. Hardwood floors flow throughout the open concept living and kitchen area, creating a seamless space perfect for entertaining or everyday living. Unwind upstairs to a versatile loft, ideal play space or second lounge. The Aspire offers a perfect blend of functionality and style, designed for effortless living. At Hawthorne Ridge, you'll enjoy resort-style amenities including a clubhouse, pool, dog park, and fire pit ideal for both relaxation and connection with neighbors. With a prime location near Henry Town Center, I-75, and a variety of dining, shopping, and entertainment options, you'll love the ease of your daily commute and weekend outings. READY NOW! Don't miss this opportunity to be part of one of the area's most vibrant new communities. Schedule your tour today!
Open House Schedule
-
Saturday, November 15, 20251:00 to 5:00 pm11/15/2025 1:00:00 PM +00:0011/15/2025 5:00:00 PM +00:00Please Come See Our Beautiful Community Hawthorne Ridge!!Add to Calendar
-
Sunday, November 16, 20251:00 to 5:00 pm11/16/2025 1:00:00 PM +00:0011/16/2025 5:00:00 PM +00:00Please Come See Our Beautiful Community Hawthorne Ridge!!Add to Calendar
Home Details
Home Type
- Single Family
Year Built
- Built in 2025 | New Construction
Lot Details
- 0.25 Acre Lot
- Private Entrance
- Landscaped
- Level Lot
- Private Yard
- Back and Front Yard
HOA Fees
- $140 Monthly HOA Fees
Parking
- 2 Car Garage
- Parking Accessed On Kitchen Level
- Garage Door Opener
- Driveway Level
Home Design
- Craftsman Architecture
- Traditional Architecture
- Slab Foundation
- Shingle Roof
- Ridge Vents on the Roof
- Composition Roof
- Cement Siding
- Brick Front
- HardiePlank Type
Interior Spaces
- 2,260 Sq Ft Home
- 2-Story Property
- Tray Ceiling
- Ceiling height of 9 feet on the lower level
- Ceiling Fan
- Recessed Lighting
- Insulated Windows
- Open-Concept Dining Room
- Home Office
- Loft
Kitchen
- Open to Family Room
- Eat-In Kitchen
- Walk-In Pantry
- Gas Range
- Microwave
- Dishwasher
- Kitchen Island
- Stone Countertops
- Disposal
Flooring
- Wood
- Carpet
- Ceramic Tile
Bedrooms and Bathrooms
- 3 Bedrooms
- Dual Vanity Sinks in Primary Bathroom
- Separate Shower in Primary Bathroom
- Soaking Tub
Laundry
- Laundry Room
- Laundry in Hall
- Laundry on upper level
- 220 Volts In Laundry
Home Security
- Smart Home
- Carbon Monoxide Detectors
- Fire and Smoke Detector
Schools
- Oakland - Henry Elementary School
- Luella Middle School
- Luella High School
Utilities
- Forced Air Zoned Heating and Cooling System
- Heating System Uses Natural Gas
- Underground Utilities
- 220 Volts
- 110 Volts
- Gas Water Heater
- High Speed Internet
- Phone Available
- Cable TV Available
Additional Features
- Rain Gutters
- Property is near shops
Listing and Financial Details
- Home warranty included in the sale of the property
- Tax Lot 34
- Assessor Parcel Number 055D01034000
Community Details
Overview
- $1,675 Initiation Fee
- Fieldstone Mngmnt Association, Phone Number (404) 920-8621
- Hawthorne Ridge Subdivision
Amenities
- Clubhouse
Recreation
- Community Pool
- Dog Park
- Trails
Map
Home Values in the Area
Average Home Value in this Area
Property History
| Date | Event | Price | List to Sale | Price per Sq Ft |
|---|---|---|---|---|
| 10/25/2025 10/25/25 | Price Changed | $369,862 | -2.6% | $164 / Sq Ft |
| 10/09/2025 10/09/25 | Price Changed | $379,862 | +1.3% | $168 / Sq Ft |
| 09/23/2025 09/23/25 | Price Changed | $374,990 | -6.1% | $166 / Sq Ft |
| 09/03/2025 09/03/25 | Price Changed | $399,487 | -0.9% | $177 / Sq Ft |
| 08/20/2025 08/20/25 | For Sale | $403,142 | -- | $178 / Sq Ft |
Source: First Multiple Listing Service (FMLS)
MLS Number: 7635137
- 221 Begonia Way
- 324 Foxglove Way
- 336 Foxglove Way
- 701 Calendula Ct
- 432 Dahlia St
- 329 Foxglove Way
- 340 Foxglove Way
- 705 Calendula Ct
- 371 Foxglove Way
- 701 Bickmore Dr
- Palladio Plan at Newberry 55+
- Palladio 2-Story Plan at Newberry 55+
- Greenwood Plan at Newberry 55+
- Griffin Hall Plan at Newberry 55+
- Anderson Plan at Newberry 55+
- 954 Chambers Rd
- 147 Telfair Ln
- 1253 Burlington Ct
- 1261 Burlington Ct
- 1141 Burlington Ct
- 1395 Town Center Village Dr
- 1135 Rowanshyre Cir
- 1245 Town Centre Village Dr
- 243 Mill Rd
- 223 Danvers St
- 656 Warwick Dr
- 352 Plymstock Dr
- 125 Avondale Dr
- 23 Thorne Berry Dr
- 560 Sedona Loop
- 360 Bandelier Cir
- 371 Bandelier Cir
- 147 Biscayne Terrace
- 224 Bandelier Cir
- 119 Biscayne Terrace
- 1000 Overton Loop
- 250 Foster Dr
- 100 Rosemoor Dr Unit The Griffin
- 100 Rosemoor Dr Unit The Hampton
- 100 Rosemoor Dr Unit The Mac
