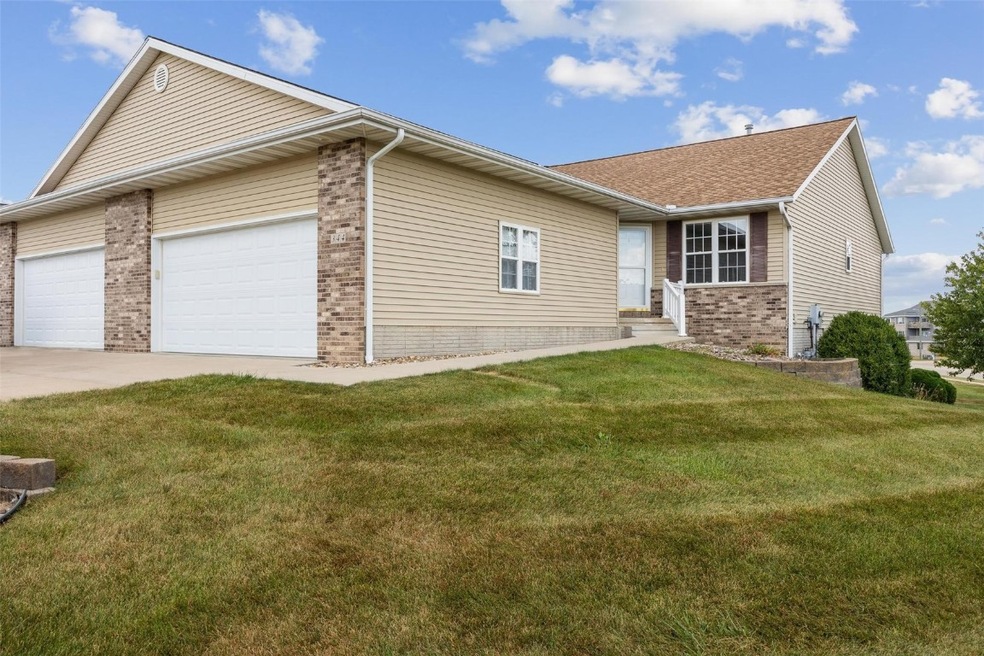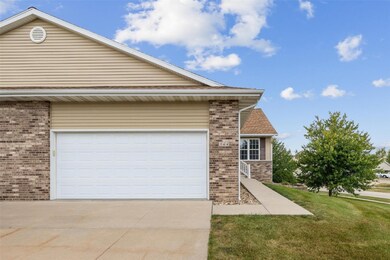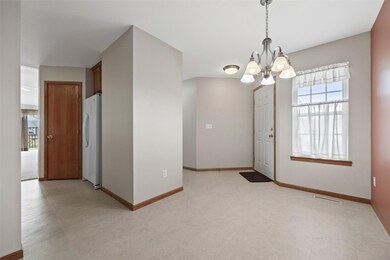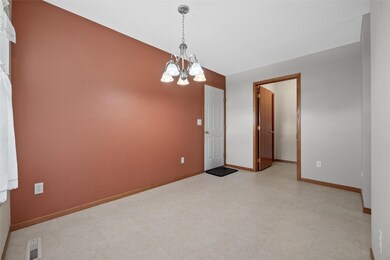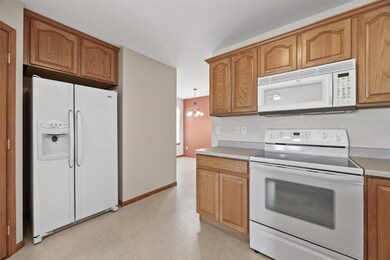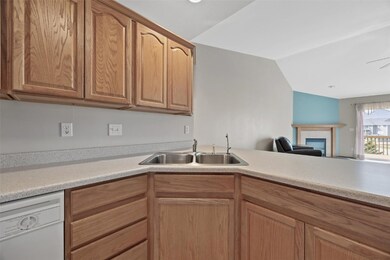
344 Highland Ave Unit 38A Fairfax, IA 52228
Highlights
- Deck
- Ranch Style House
- Forced Air Heating and Cooling System
- Prairie Ridge Elementary School Rated A-
- 2 Car Attached Garage
- Gas Fireplace
About This Home
As of November 2024Welcome to this super clean and spacious ranch-style condo nestled in a quiet and desirable neighborhood of Fairfax. Featuring 2 generously sized bedrooms and 2 bathrooms, this home offers comfort and convenience in the sought-after College Community School District. The open floor plan seamlessly connects the living spaces, creating an inviting atmosphere for both relaxation and entertaining. With an unfinished walk-out basement, there’s plenty of potential to customize and create additional living areas to fit your needs. The 2-stall attached garage provides ample space for parking and storage. Located just minutes from local shopping, dining, and other amenities, this property offers the perfect balance of suburban tranquility with easy access to modern conveniences. Don’t miss out on this opportunity—schedule your tour today!
Pictures have been ordered!
Property Details
Home Type
- Condominium
Est. Annual Taxes
- $2,787
Year Built
- Built in 2004
HOA Fees
- $350 Monthly HOA Fees
Parking
- 2 Car Attached Garage
- Garage Door Opener
- On-Street Parking
- Off-Street Parking
Home Design
- Ranch Style House
- Brick Exterior Construction
- Frame Construction
- Vinyl Siding
Interior Spaces
- 1,271 Sq Ft Home
- Gas Fireplace
- Living Room with Fireplace
- Basement
Kitchen
- Range
- Dishwasher
Bedrooms and Bathrooms
- 2 Bedrooms
- 2 Full Bathrooms
Laundry
- Dryer
- Washer
Outdoor Features
- Deck
Schools
- College Comm Elementary And Middle School
- College Comm High School
Utilities
- Forced Air Heating and Cooling System
- Heating System Uses Gas
- Gas Water Heater
Listing and Financial Details
- Assessor Parcel Number 20102-04001-010000
Ownership History
Purchase Details
Home Financials for this Owner
Home Financials are based on the most recent Mortgage that was taken out on this home.Purchase Details
Home Financials for this Owner
Home Financials are based on the most recent Mortgage that was taken out on this home.Similar Homes in Fairfax, IA
Home Values in the Area
Average Home Value in this Area
Purchase History
| Date | Type | Sale Price | Title Company |
|---|---|---|---|
| Warranty Deed | $217,000 | River Ridge Escrow | |
| Warranty Deed | $217,000 | River Ridge Escrow | |
| Warranty Deed | $136,000 | -- |
Mortgage History
| Date | Status | Loan Amount | Loan Type |
|---|---|---|---|
| Open | $173,600 | New Conventional | |
| Closed | $173,600 | New Conventional | |
| Previous Owner | $94,500 | New Conventional | |
| Previous Owner | $100,000 | Fannie Mae Freddie Mac |
Property History
| Date | Event | Price | Change | Sq Ft Price |
|---|---|---|---|---|
| 11/15/2024 11/15/24 | Sold | $217,000 | -3.6% | $171 / Sq Ft |
| 10/09/2024 10/09/24 | Pending | -- | -- | -- |
| 09/23/2024 09/23/24 | For Sale | $225,000 | -- | $177 / Sq Ft |
Tax History Compared to Growth
Tax History
| Year | Tax Paid | Tax Assessment Tax Assessment Total Assessment is a certain percentage of the fair market value that is determined by local assessors to be the total taxable value of land and additions on the property. | Land | Improvement |
|---|---|---|---|---|
| 2023 | $2,886 | $185,100 | $20,500 | $164,600 |
| 2022 | $2,844 | $163,100 | $20,500 | $142,600 |
| 2021 | $2,736 | $163,100 | $20,500 | $142,600 |
| 2020 | $2,736 | $148,900 | $20,500 | $128,400 |
| 2019 | $2,562 | $140,200 | $20,500 | $119,700 |
| 2018 | $2,504 | $140,200 | $20,500 | $119,700 |
| 2017 | $2,438 | $132,200 | $20,500 | $111,700 |
| 2016 | $2,336 | $132,200 | $20,500 | $111,700 |
| 2015 | $2,310 | $132,200 | $20,500 | $111,700 |
| 2014 | $2,310 | $132,200 | $20,500 | $111,700 |
| 2013 | $2,196 | $132,200 | $20,500 | $111,700 |
Agents Affiliated with this Home
-
Bob Kalous
B
Seller's Agent in 2024
Bob Kalous
SKOGMAN REALTY
(319) 521-8000
83 Total Sales
-
Karrie Schultz

Buyer's Agent in 2024
Karrie Schultz
Keller Williams Legacy Group
(319) 540-1281
123 Total Sales
Map
Source: Cedar Rapids Area Association of REALTORS®
MLS Number: 2406674
APN: 20102-04001-01000
- 330 Highland Ct Unit 90A
- 607 Hillview Dr Unit 607
- 315 Highland Ct
- 450 2nd St
- 429 W Prairie Dr
- 426 W Prairie Dr
- 4131 Lakeview Dr SW Unit 4131
- 828 Beverly Rd
- 439 Sunset Dr
- 7104 Waterview Dr SW
- 7080 Waterview Dr SW
- 7074 Waterview Dr SW
- 7110 Waterview Dr SW
- 3900 Lakeview Dr SW
- 7106 Water View Dr SW
- 7112 Water View Dr SW
- 6807 Waterview Dr SW
- 1442 Cardinal Dr
- 6405 Hillcrest Rd
- 1510 Cardinal Dr
