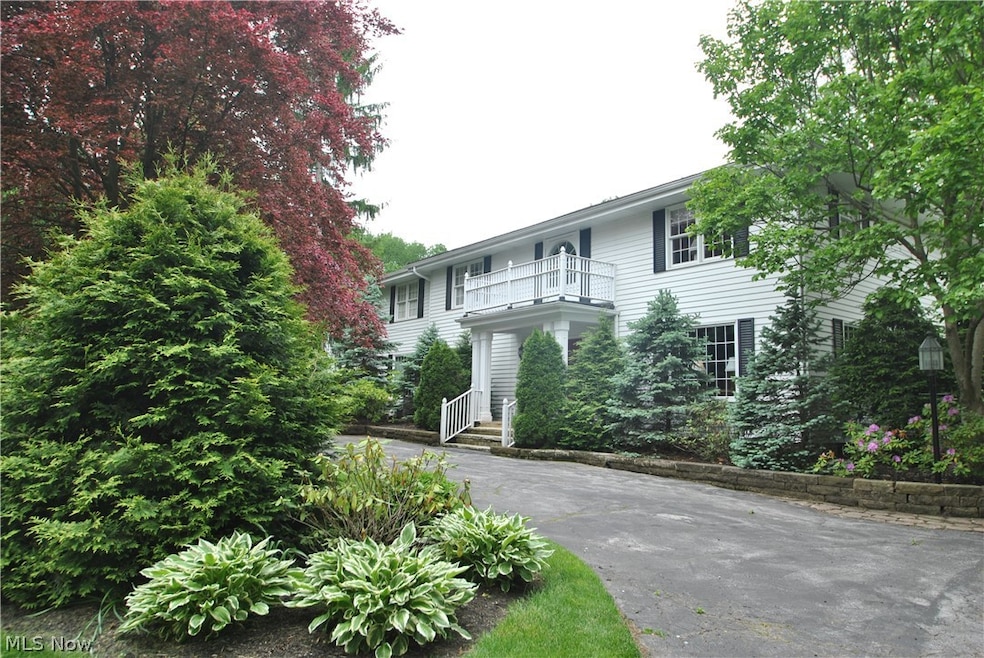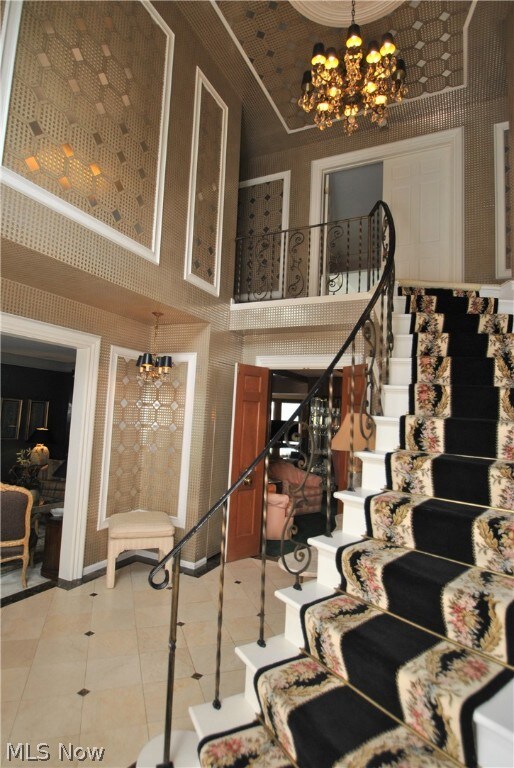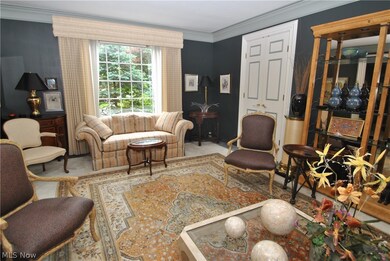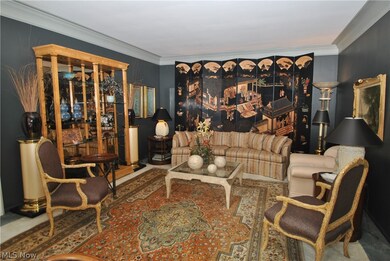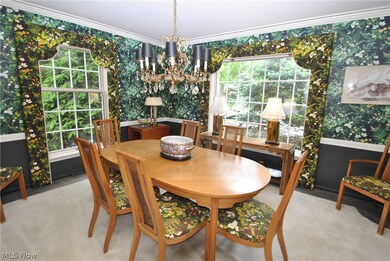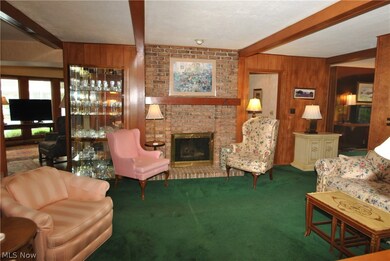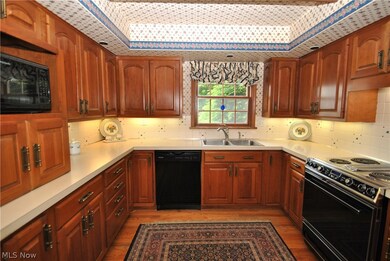
344 Inverness Rd Akron, OH 44313
Fairlawn Heights NeighborhoodEstimated Value: $524,000 - $728,024
Highlights
- Colonial Architecture
- No HOA
- 2 Car Attached Garage
- 1 Fireplace
- Porch
- Humidifier
About This Home
As of May 2023Grand center hall colonial with beautiful moldings & detailing. Amazing addition to original home is a two story living suite: LR 19x14, DR 13x11, KIT 8x8, full bath & spiral staircase leading to 2nd flr BR/sitting area and access to main hall full BA. There is an unfinished basement under this addition. This stately colonial has 2 parcels, circular driveway, inground pool & cabana, brick & stone patios, extensive lush gardens & landscaping, irrigation system & oversized 2 car attached garage. Front entry leads to a dramatic 2-story foyer with curved staircase & circular architectural window. Foyer opens to sunken LR, formal DR and ("other") paneled hearth rm with brick fireplace. Kitchen has beautiful cherry cabinets (some w/glass fronts), sub-zero refrigerator and coffee bar/cabinet. Breakfast room has a bay window and is open to hearth rm. Family rm is larger than dimensions shown due to layout and has a beautiful wall of cherry cabinets, w/wet bar, mini refrigerator and walks out to pool. Sun rm overlooks pool & brick patio. 2nd floor - French doors open to master suite w/sitting area, walk-in closet and full bath (his & her vanities). 3 additional bedrooms, 2 full baths, and access to the add'l living suite. LL consists of office w/built-in bookshelves, Recreation room, nice laundry room, wine closet, lots of storage closets & unfinished areas. Two HVAC systems & HW tanks.
Home Details
Home Type
- Single Family
Year Built
- Built in 1968
Lot Details
- 0.61 Acre Lot
- 67-27605
Parking
- 2 Car Attached Garage
- Garage Door Opener
Home Design
- Colonial Architecture
- Fiberglass Roof
- Asphalt Roof
- Vinyl Siding
Interior Spaces
- 4,572 Sq Ft Home
- 2-Story Property
- 1 Fireplace
Kitchen
- Range
- Microwave
- Dishwasher
- Disposal
Bedrooms and Bathrooms
- 4 Bedrooms
- 4.5 Bathrooms
Laundry
- Dryer
- Washer
Partially Finished Basement
- Partial Basement
- Sump Pump
Outdoor Features
- Patio
- Porch
Utilities
- Humidifier
- Forced Air Heating and Cooling System
- Heating System Uses Gas
Community Details
- No Home Owners Association
- Fairlawn Heights Subdivision
Listing and Financial Details
- Home warranty included in the sale of the property
- Assessor Parcel Number 6727606
Ownership History
Purchase Details
Home Financials for this Owner
Home Financials are based on the most recent Mortgage that was taken out on this home.Purchase Details
Similar Homes in Akron, OH
Home Values in the Area
Average Home Value in this Area
Purchase History
| Date | Buyer | Sale Price | Title Company |
|---|---|---|---|
| Burke Richard W | $375,000 | None Listed On Document | |
| Ewers Charles Gordon | -- | None Available |
Mortgage History
| Date | Status | Borrower | Loan Amount |
|---|---|---|---|
| Previous Owner | Ewers Charles G | $345,600 | |
| Previous Owner | Ewers Charles Gordon | $250,000 | |
| Previous Owner | Ewers Charles Gordon | $200,000 | |
| Previous Owner | Ewers Charles Gordon | $100,000 |
Property History
| Date | Event | Price | Change | Sq Ft Price |
|---|---|---|---|---|
| 05/05/2023 05/05/23 | Sold | $375,000 | -23.3% | $82 / Sq Ft |
| 02/06/2023 02/06/23 | Pending | -- | -- | -- |
| 11/07/2022 11/07/22 | Price Changed | $489,000 | -5.8% | $107 / Sq Ft |
| 10/26/2022 10/26/22 | For Sale | $519,000 | 0.0% | $114 / Sq Ft |
| 10/26/2022 10/26/22 | Pending | -- | -- | -- |
| 09/08/2022 09/08/22 | Price Changed | $519,000 | -7.3% | $114 / Sq Ft |
| 08/23/2022 08/23/22 | For Sale | $560,000 | 0.0% | $122 / Sq Ft |
| 07/12/2022 07/12/22 | Pending | -- | -- | -- |
| 05/25/2022 05/25/22 | For Sale | $560,000 | -- | $122 / Sq Ft |
Tax History Compared to Growth
Tax History
| Year | Tax Paid | Tax Assessment Tax Assessment Total Assessment is a certain percentage of the fair market value that is determined by local assessors to be the total taxable value of land and additions on the property. | Land | Improvement |
|---|---|---|---|---|
| 2025 | $11,150 | $203,788 | $27,580 | $176,208 |
| 2024 | $10,878 | $203,788 | $27,580 | $176,208 |
| 2023 | $11,150 | $204,603 | $27,580 | $177,023 |
| 2022 | $9,911 | $146,395 | $19,562 | $126,833 |
| 2021 | $9,097 | $146,395 | $19,562 | $126,833 |
| 2020 | $8,956 | $146,390 | $19,560 | $126,830 |
| 2019 | $8,247 | $123,770 | $18,010 | $105,760 |
| 2018 | $8,134 | $123,770 | $18,010 | $105,760 |
| 2017 | $6,999 | $123,770 | $18,010 | $105,760 |
| 2016 | $7,005 | $105,850 | $18,010 | $87,840 |
| 2015 | $6,999 | $105,850 | $18,010 | $87,840 |
| 2014 | $6,942 | $105,850 | $18,010 | $87,840 |
| 2013 | $6,826 | $106,270 | $18,010 | $88,260 |
Agents Affiliated with this Home
-
Susan Waggoner

Seller's Agent in 2023
Susan Waggoner
Howard Hanna
(330) 283-6390
4 in this area
64 Total Sales
-
Gini Paige

Seller Co-Listing Agent in 2023
Gini Paige
Howard Hanna
(330) 801-9732
4 in this area
66 Total Sales
-
Tyler Lyren

Buyer's Agent in 2023
Tyler Lyren
Howard Hanna
(330) 242-9276
1 in this area
17 Total Sales
Map
Source: MLS Now (Howard Hanna)
MLS Number: 4376983
APN: 67-27606
- 2443 Ridgewood Rd
- 2471 Brice Rd
- 2530 Holgate Rd
- 37 Quaker Ridge Dr
- 2319 Chatham Rd
- 173 Hampshire Rd
- 56 Southwood Rd
- 2365 Covington Rd Unit 323
- 2449 Audubon Rd
- 2423 Audubon Rd
- 696 Inverness Rd
- 2784 Erie Dr
- 2796 Erie Dr
- 721 Pebblecreek Dr
- 817 Miramar Ln Unit S/L 20
- 844 Miramar Ln
- 230 Lownsdale Ave
- 2174 Ayers Ave
- 132 Sand Run Rd
- 149 Sand Run Rd
- 344 Inverness Rd
- 326 Inverness Rd
- 2429 Ridgewood Rd
- 2453 Ridgewood Rd
- 2448 Brice Rd
- 312 Inverness Rd
- 317 Schocalog Rd
- 2460 Brice Rd
- 343 Inverness Rd
- 2405 Ridgewood Rd
- 333 Inverness Rd
- 2465 Ridgewood Rd
- 325 Inverness Rd
- 2438 Ridgewood Rd
- 382 Inverness Rd
- 311 Inverness Rd
- 2448 Ridgewood Rd
- 2460 Ridgewood Rd
- 381 Inverness Rd
- 2406 Brice Rd
