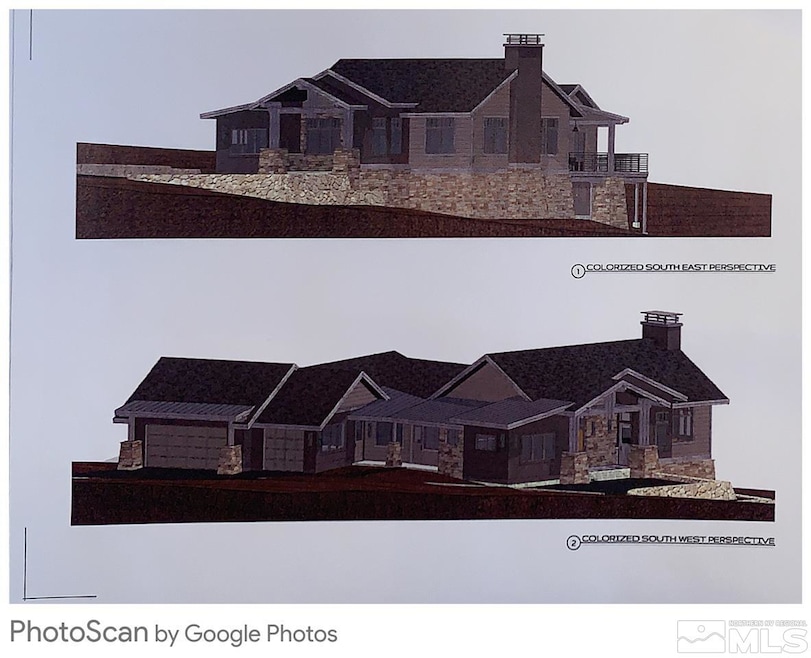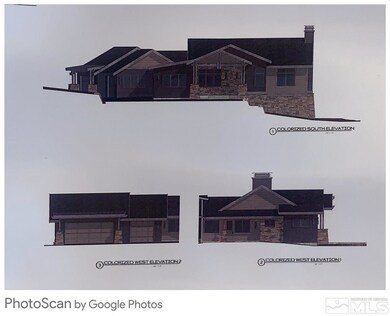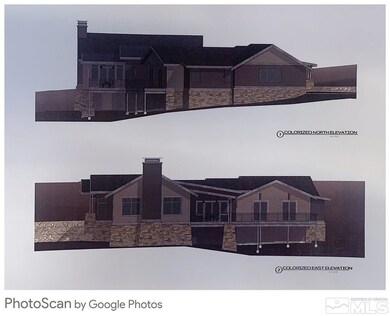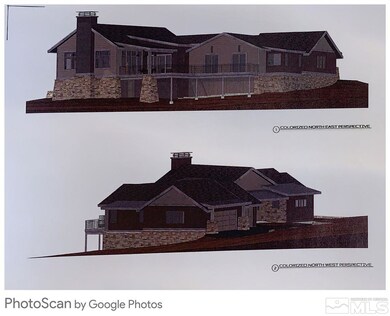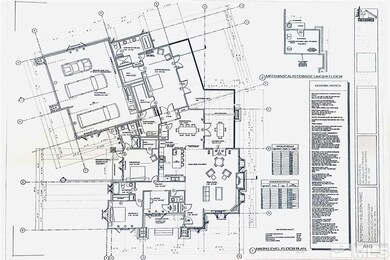
344 James Canyon Loop Carson City, NV 89705
Highlights
- Gated Community
- River Nearby
- Deck
- Golf Course View
- Fireplace in Primary Bedroom
- Wood Flooring
About This Home
As of August 2021Brand New construction by Toiyabe construction that takes full advantage of the sweeping views! Very open plan with private master wing with fireplace, separate study/office with southern exposure and expansive views. One of the bedrooms offers its own separate exterior entrance, perfect for extended family. At time of listing house was sheet rocked with expected completion date of late June/early July so still time to make certain selections!
Last Agent to Sell the Property
RE/MAX Gold-Carson Valley License #B.21350 Listed on: 03/08/2021

Home Details
Home Type
- Single Family
Est. Annual Taxes
- $818
Year Built
- Built in 2021
Lot Details
- 0.65 Acre Lot
- Property fronts a private road
- Open Lot
- Lot Sloped Down
HOA Fees
Parking
- 3 Car Attached Garage
- Garage Door Opener
Property Views
- Golf Course
- Mountain
- Valley
- Park or Greenbelt
Home Design
- Brick or Stone Mason
- Frame Construction
- Blown-In Insulation
- Batts Insulation
- Pitched Roof
- Shingle Roof
- Composition Roof
- Masonite
Interior Spaces
- 3,270 Sq Ft Home
- 1-Story Property
- High Ceiling
- Ceiling Fan
- Double Pane Windows
- Low Emissivity Windows
- Great Room
- Living Room with Fireplace
- Combination Dining and Living Room
- Home Office
- Library
- Crawl Space
- Fire and Smoke Detector
- Laundry Room
Kitchen
- Breakfast Bar
- Gas Oven
- Gas Cooktop
- Microwave
- Dishwasher
- Kitchen Island
- Disposal
Flooring
- Wood
- Carpet
Bedrooms and Bathrooms
- 3 Bedrooms
- Fireplace in Primary Bedroom
- Walk-In Closet
- Dual Sinks
- Primary Bathroom includes a Walk-In Shower
Outdoor Features
- River Nearby
- Deck
- Barbecue Stubbed In
Schools
- Jacks Valley Elementary School
- Carson Valley Middle School
- Douglas High School
Utilities
- Refrigerated Cooling System
- Forced Air Heating and Cooling System
- Heating System Uses Natural Gas
- Gas Water Heater
- Internet Available
Listing and Financial Details
- Home warranty included in the sale of the property
- Assessor Parcel Number 141926110004
Community Details
Overview
- $350 HOA Transfer Fee
- Terra West Association
- The community has rules related to covenants, conditions, and restrictions
Security
- Gated Community
Ownership History
Purchase Details
Home Financials for this Owner
Home Financials are based on the most recent Mortgage that was taken out on this home.Purchase Details
Purchase Details
Home Financials for this Owner
Home Financials are based on the most recent Mortgage that was taken out on this home.Purchase Details
Purchase Details
Purchase Details
Similar Homes in Carson City, NV
Home Values in the Area
Average Home Value in this Area
Purchase History
| Date | Type | Sale Price | Title Company |
|---|---|---|---|
| Bargain Sale Deed | $1,571,000 | First American Title Minden | |
| Interfamily Deed Transfer | -- | None Available | |
| Bargain Sale Deed | $193,750 | Western Title Company | |
| Bargain Sale Deed | $125,000 | First Americantitle Statelin | |
| Bargain Sale Deed | $3,350,000 | First Americantitle Statel | |
| Bargain Sale Deed | $480,000 | Accommodation |
Mortgage History
| Date | Status | Loan Amount | Loan Type |
|---|---|---|---|
| Previous Owner | $250,000 | Credit Line Revolving | |
| Previous Owner | $100,000 | Unknown |
Property History
| Date | Event | Price | Change | Sq Ft Price |
|---|---|---|---|---|
| 08/13/2021 08/13/21 | Sold | $1,571,000 | +4.7% | $480 / Sq Ft |
| 03/13/2021 03/13/21 | Pending | -- | -- | -- |
| 03/08/2021 03/08/21 | For Sale | $1,500,000 | +674.2% | $459 / Sq Ft |
| 05/10/2019 05/10/19 | Sold | $193,750 | -1.9% | -- |
| 04/19/2019 04/19/19 | Pending | -- | -- | -- |
| 03/19/2019 03/19/19 | For Sale | $197,500 | -- | -- |
Tax History Compared to Growth
Tax History
| Year | Tax Paid | Tax Assessment Tax Assessment Total Assessment is a certain percentage of the fair market value that is determined by local assessors to be the total taxable value of land and additions on the property. | Land | Improvement |
|---|---|---|---|---|
| 2025 | $7,892 | $358,434 | $92,750 | $265,684 |
| 2024 | $7,892 | $353,215 | $87,500 | $265,715 |
| 2023 | $7,401 | $319,360 | $80,500 | $238,860 |
| 2022 | $7,186 | $282,036 | $57,750 | $224,286 |
| 2021 | $4,692 | $182,543 | $48,300 | $134,243 |
| 2020 | $818 | $43,904 | $43,750 | $154 |
| 2019 | $728 | $25,356 | $25,200 | $156 |
| 2018 | $864 | $42,146 | $42,000 | $146 |
| 2017 | $829 | $36,900 | $36,750 | $150 |
| 2016 | $808 | $28,152 | $28,000 | $152 |
| 2015 | $808 | $28,152 | $28,000 | $152 |
| 2014 | $808 | $28,146 | $28,000 | $146 |
Agents Affiliated with this Home
-
John Fisher

Seller's Agent in 2021
John Fisher
RE/MAX
(775) 721-3544
4 in this area
94 Total Sales
-
David Goodwin

Buyer's Agent in 2021
David Goodwin
eXp
(775) 721-8279
1 in this area
39 Total Sales
-
Scott Smith

Seller's Agent in 2019
Scott Smith
Intero
(775) 691-1777
2 in this area
91 Total Sales
Map
Source: Northern Nevada Regional MLS
MLS Number: 210002955
APN: 1419-26-110-004
- 343 James Canyon Loop
- 310 James Canyon Loop
- 2952 Jacks Ct
- 2935 Portrush Dr
- 2937 Portrush Dr
- 324 James Canyon Loop
- 424 Keith Trail Unit Lot 51
- 2912 Portrush
- 2935 Sunlit Loop Unit LOT 157
- 512 Cottontail Ct Unit LOT 85
- 2900 Promontory Dr
- 2892 Promontory Dr
- 2798 Voight Canyon Dr
- 2814 Voight Canyon Dr
- 2789 Copperbush Ct
- 2582 Eagle Ridge Rd
- 2527 Eagle Ridge Rd
- 2592 Eagle Ridge Rd Unit 29
- 2960 Oasis Springs Rd
- 3433 Alura Ln
