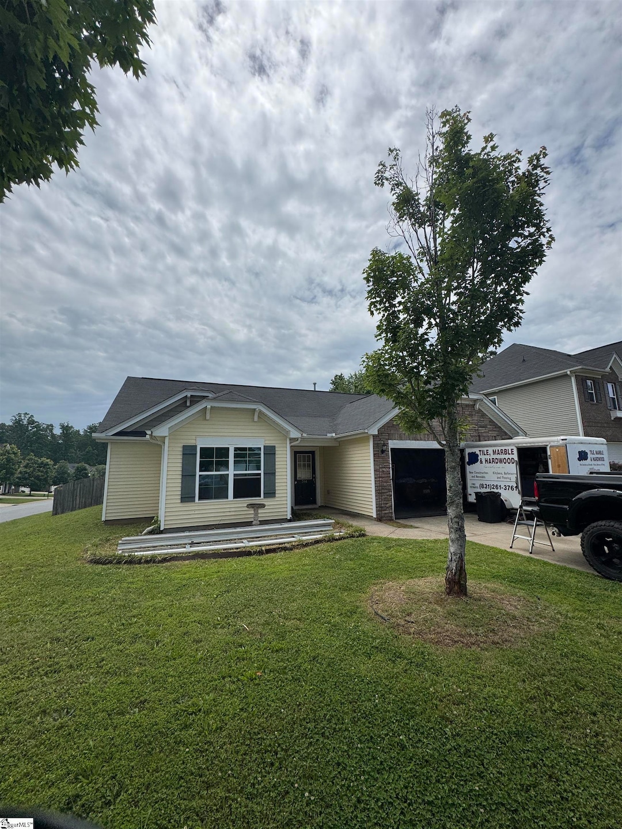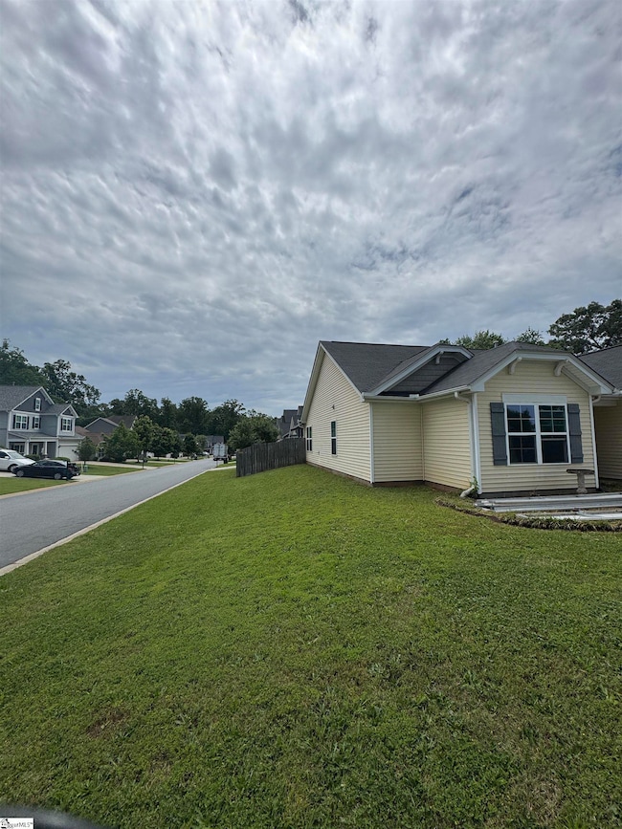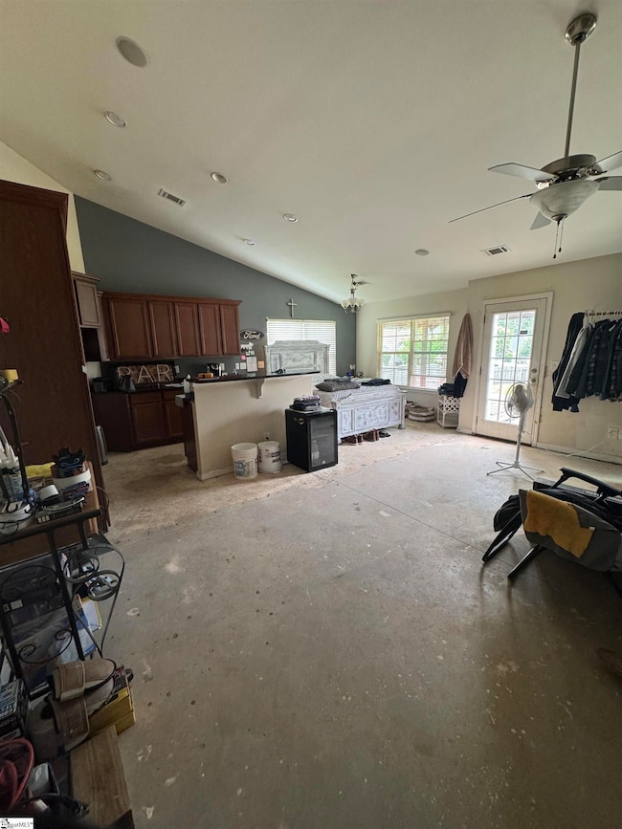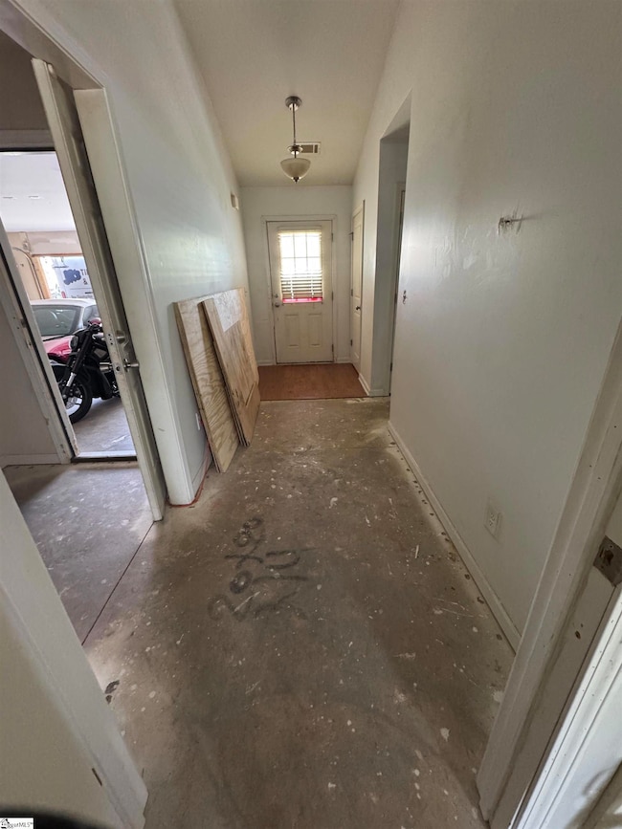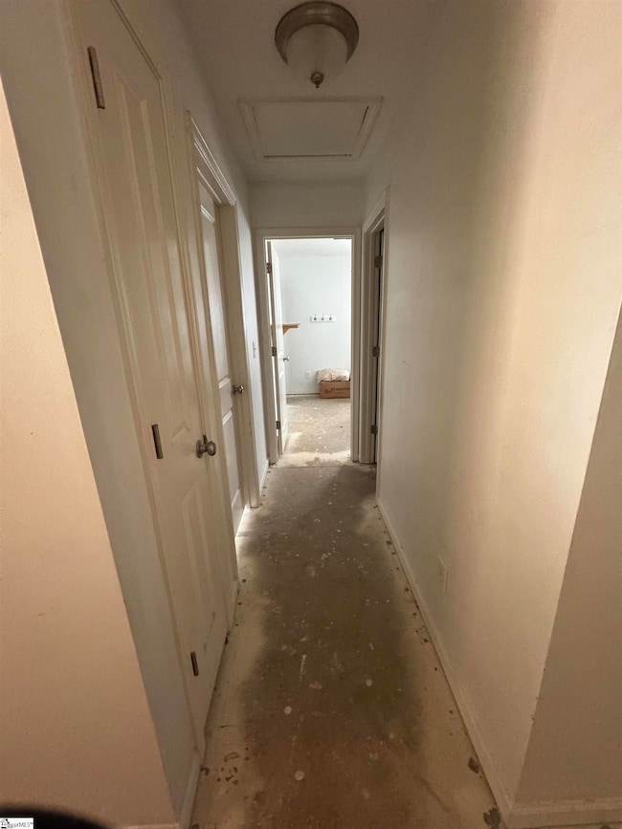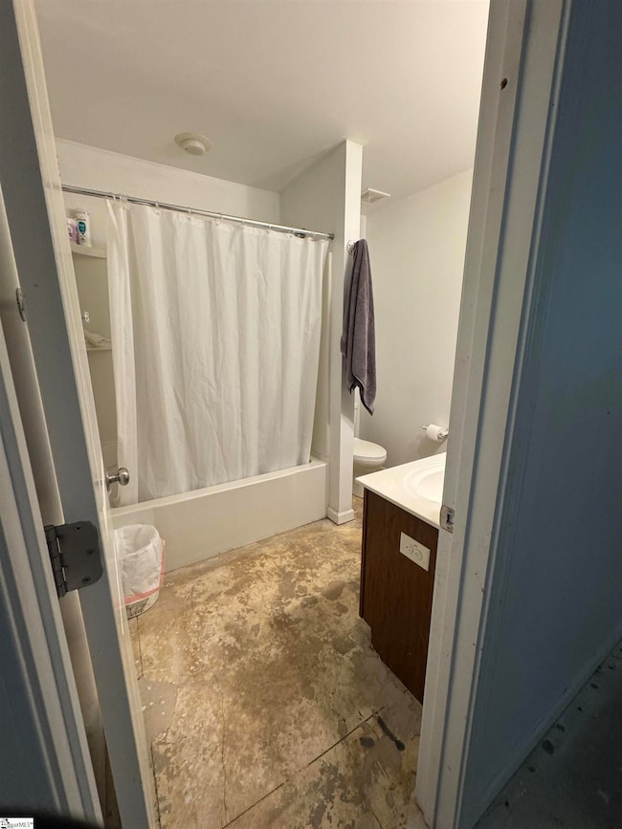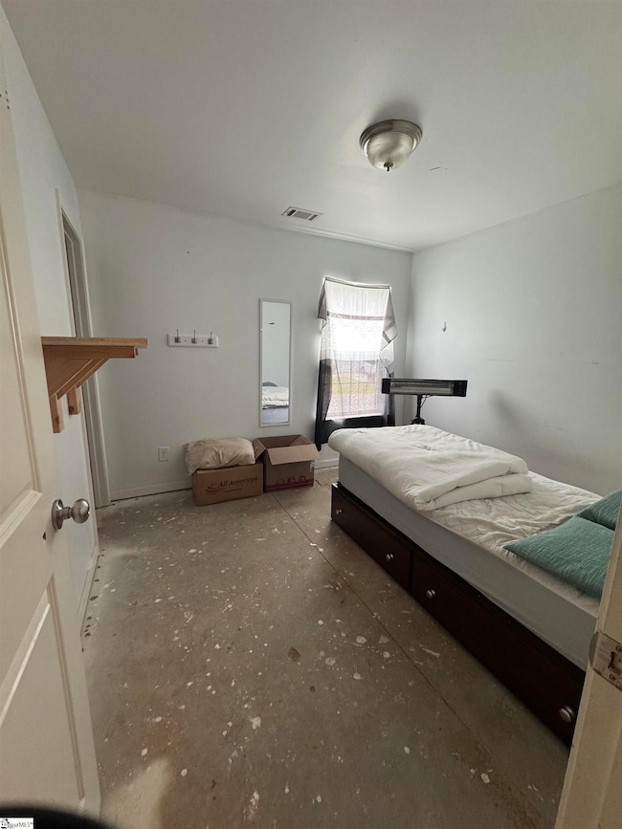344 Lansdowne St Duncan, SC 29334
Estimated payment $1,449/month
Total Views
7,607
3
Beds
2
Baths
1,400-1,599
Sq Ft
$125
Price per Sq Ft
Highlights
- Traditional Architecture
- Corner Lot
- Solid Surface Countertops
- Abner Creek Academy Rated A-
- Great Room
- 2 Car Attached Garage
About This Home
**Update, seller is no longer accepting offers at this time.** Cash only and or FHA 203k Loan. Will not qualify for traditional financing. No heating and air in the home. House needs work. No SDS.
Home Details
Home Type
- Single Family
Lot Details
- 6,970 Sq Ft Lot
- Corner Lot
- Level Lot
HOA Fees
- $40 Monthly HOA Fees
Parking
- 2 Car Attached Garage
Home Design
- Traditional Architecture
- Slab Foundation
- Composition Roof
- Vinyl Siding
- Stone Exterior Construction
Interior Spaces
- 1,400-1,599 Sq Ft Home
- 1-Story Property
- Smooth Ceilings
- Ceiling Fan
- Insulated Windows
- Great Room
- Pull Down Stairs to Attic
- Fire and Smoke Detector
- Solid Surface Countertops
Bedrooms and Bathrooms
- 3 Main Level Bedrooms
- Walk-In Closet
- 2 Full Bathrooms
- Garden Bath
Laundry
- Laundry Room
- Laundry on main level
- Washer and Electric Dryer Hookup
Outdoor Features
- Patio
Schools
- Abner Creek Elementary School
- Florence Chapel Middle School
- James F. Byrnes High School
Utilities
- No Cooling
- Tankless Water Heater
- Cable TV Available
Community Details
- Rogers Mill Subdivision
- Mandatory home owners association
Listing and Financial Details
- Short Sale
- Assessor Parcel Number 5-30-00-571.00
Map
Create a Home Valuation Report for This Property
The Home Valuation Report is an in-depth analysis detailing your home's value as well as a comparison with similar homes in the area
Home Values in the Area
Average Home Value in this Area
Tax History
| Year | Tax Paid | Tax Assessment Tax Assessment Total Assessment is a certain percentage of the fair market value that is determined by local assessors to be the total taxable value of land and additions on the property. | Land | Improvement |
|---|---|---|---|---|
| 2025 | $4,278 | $2,466 | $2,466 | -- |
| 2024 | $4,278 | $11,993 | $2,260 | $9,733 |
| 2023 | $4,278 | $11,993 | $2,260 | $9,733 |
| 2022 | $3,938 | $10,429 | $1,445 | $8,984 |
| 2021 | $3,938 | $10,429 | $1,445 | $8,984 |
| 2020 | $3,909 | $10,429 | $1,445 | $8,984 |
| 2019 | $3,905 | $6,952 | $963 | $5,989 |
| 2018 | $1,072 | $6,952 | $963 | $5,989 |
| 2017 | $914 | $5,948 | $1,040 | $4,908 |
| 2016 | $882 | $5,948 | $1,040 | $4,908 |
| 2015 | $856 | $5,948 | $1,040 | $4,908 |
| 2014 | $39 | $114 | $114 | $0 |
Source: Public Records
Property History
| Date | Event | Price | List to Sale | Price per Sq Ft |
|---|---|---|---|---|
| 11/11/2025 11/11/25 | For Sale | $200,000 | 0.0% | $143 / Sq Ft |
| 10/17/2025 10/17/25 | Off Market | $200,000 | -- | -- |
| 10/17/2025 10/17/25 | For Sale | $200,000 | 0.0% | $143 / Sq Ft |
| 08/18/2025 08/18/25 | Off Market | $200,000 | -- | -- |
| 06/26/2025 06/26/25 | For Sale | $200,000 | -- | $143 / Sq Ft |
Source: Greater Greenville Association of REALTORS®
Purchase History
| Date | Type | Sale Price | Title Company |
|---|---|---|---|
| Deed Of Distribution | -- | -- | |
| Deed Of Distribution | -- | -- | |
| Deed | $148,800 | -- | |
| Deed | $51,000 | -- |
Source: Public Records
Mortgage History
| Date | Status | Loan Amount | Loan Type |
|---|---|---|---|
| Previous Owner | $148,800 | VA |
Source: Public Records
Source: Greater Greenville Association of REALTORS®
MLS Number: 1561525
APN: 5-30-00-571.00
Nearby Homes
- 408 Royalston Ct
- 714 Thistlewood Dr
- 254 Twilitemist Dr
- 253 Golden Bear Walk
- 624 S Morningwood Ln
- 1011 Rogers Bridge Rd
- 820 Redmill Ln
- 737 Stilmore Dr
- 1055 Summerlin Trail
- 636 Sunwater Dr
- 159 Rockingham Rd
- 167 Rockingham Rd
- 163 Rockingham Rd
- 638 Grantleigh Dr
- 1312 Duncan Reidville Rd
- 3025 Olivette Place
- 3048 Olivette Place
- 3052 Olivette Place
- 107 Brandy Mill Chase
- 1009 Rogers Bridge Rd
- 521 Lone Rider Path
- 125 Viewmont Dr
- 500 Wagon Trail
- 714 Terrace Creek Dr Unit House
- 165 Deacon Tiller Ct
- 200 Tralee Dr
- 151 Bridgepoint Dr
- 794 Embark Cir
- 470 Drayton Hall Blvd
- 201 Culpepper Landing Dr
- 803 Embark Cir
- 1010 Palisade Woods Dr
- 270 Christopher St
- 121 Lyman Ave
- 101 Halehaven Dr
- 105 Churchill Falls Dr
- 1317 Algeddis Dr
- 85 Cunningham Rd
- 120 Randwick Ln
- 106 Randwick Ln
