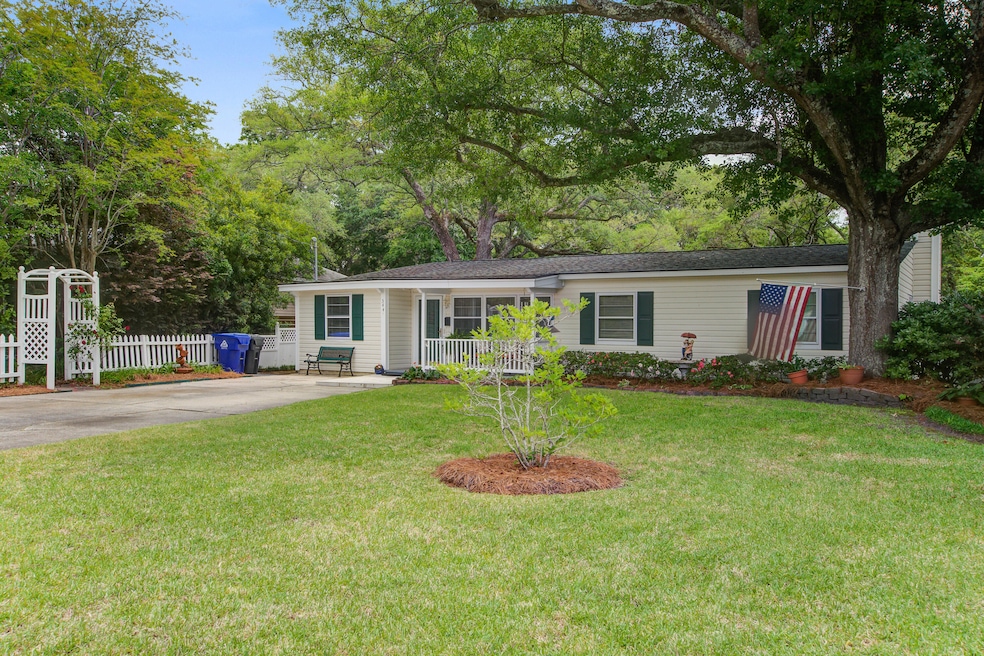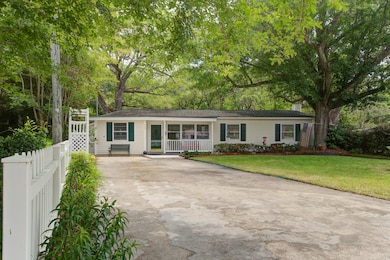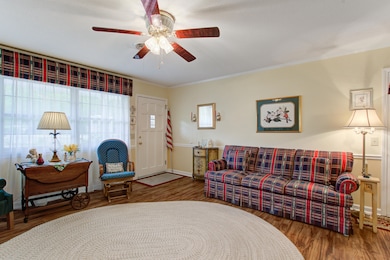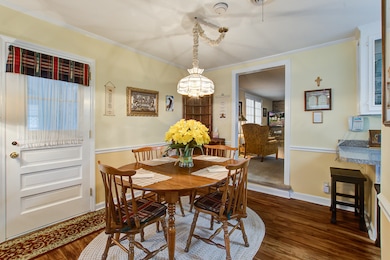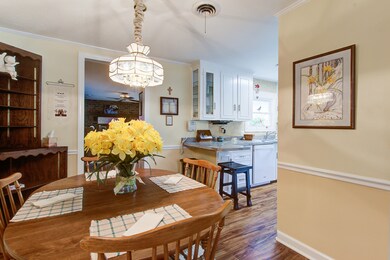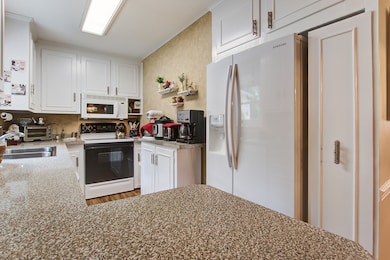344 Lantana Dr Charleston, SC 29407
Dupont Station NeighborhoodEstimated payment $2,712/month
Highlights
- Boat Ramp
- Stream or River on Lot
- Converted Garage
- Waterfront
- Great Room with Fireplace
- Separate Outdoor Workshop
About This Home
Welcome to 344 Lantana Drive centrally located in West Ashley. This one-story home has 3 bedrooms, 2 full baths, located on minimal tidal creek. Lovely backyard oasis with a workshop that's 329 square feet with power and shed for your yard tools, a beautiful grand tree & mature landscaping. Lantana is tucked away in an established marsh front neighborhood with a boat landing. As you enter the home, you'll see it has been meticulously maintained. Offers great flow for entertaining with two living areas, good size bedrooms, craft room, screened in porch and plenty of storage for everyday living. Located minutes to shopping, restaurants, downtown Charleston, walking distance to West Ashley Greenway, Stono Park Elementary. NO HOA!! This house is a must see. Call today to schedule a showing.
Home Details
Home Type
- Single Family
Est. Annual Taxes
- $1,078
Year Built
- Built in 1956
Lot Details
- 0.29 Acre Lot
- Waterfront
- Elevated Lot
- Vinyl Fence
- Aluminum or Metal Fence
- Level Lot
- Tidal Wetland on Lot
Home Design
- Slab Foundation
- Architectural Shingle Roof
- Vinyl Siding
Interior Spaces
- 1,863 Sq Ft Home
- 1-Story Property
- Smooth Ceilings
- Popcorn or blown ceiling
- Ceiling Fan
- Gas Log Fireplace
- Window Treatments
- Entrance Foyer
- Great Room with Fireplace
- Family Room
Kitchen
- Eat-In Kitchen
- Electric Range
- Microwave
Flooring
- Carpet
- Ceramic Tile
- Luxury Vinyl Plank Tile
Bedrooms and Bathrooms
- 3 Bedrooms
- Dual Closets
- 2 Full Bathrooms
- Garden Bath
Laundry
- Laundry Room
- Washer and Electric Dryer Hookup
Parking
- Converted Garage
- Off-Street Parking
Outdoor Features
- Stream or River on Lot
- Screened Patio
- Separate Outdoor Workshop
- Outdoor Storage
- Rain Gutters
Schools
- Stono Park Elementary School
- C E Williams Middle School
- West Ashley High School
Utilities
- Central Heating and Cooling System
- Heating System Uses Natural Gas
Community Details
Overview
- Lantana Subdivision
Recreation
- Boat Ramp
Map
Home Values in the Area
Average Home Value in this Area
Tax History
| Year | Tax Paid | Tax Assessment Tax Assessment Total Assessment is a certain percentage of the fair market value that is determined by local assessors to be the total taxable value of land and additions on the property. | Land | Improvement |
|---|---|---|---|---|
| 2024 | $1,078 | $6,780 | $0 | $0 |
| 2023 | $987 | $6,780 | $0 | $0 |
| 2022 | $893 | $6,780 | $0 | $0 |
| 2021 | $934 | $6,780 | $0 | $0 |
| 2020 | $966 | $6,780 | $0 | $0 |
| 2019 | $833 | $5,640 | $0 | $0 |
| 2017 | $806 | $7,640 | $0 | $0 |
| 2016 | $775 | $7,640 | $0 | $0 |
| 2015 | $799 | $7,640 | $0 | $0 |
| 2014 | $697 | $0 | $0 | $0 |
| 2011 | -- | $0 | $0 | $0 |
Property History
| Date | Event | Price | List to Sale | Price per Sq Ft |
|---|---|---|---|---|
| 09/26/2025 09/26/25 | For Sale | $499,999 | -- | $268 / Sq Ft |
Purchase History
| Date | Type | Sale Price | Title Company |
|---|---|---|---|
| Quit Claim Deed | -- | None Listed On Document | |
| Interfamily Deed Transfer | -- | None Available | |
| Quit Claim Deed | -- | None Listed On Document |
Source: CHS Regional MLS
MLS Number: 25026236
APN: 350-12-00-089
- 363 Timothy St
- 339 Cabell St
- 375 Hoff Ave
- 9 Sallys Alley
- 413 Hoff Ave
- 185 Wappoo Rd
- 1669 Pearlott St Unit B
- 1866 Capri Dr
- 1751 Pinckney Park Dr
- 1551 Evergreen St
- 58 Indigo Point Dr
- 1612 Evergreen St
- 439 Geddes Ave
- 447 Geddes Ave
- 635 Sequoia St
- 715 Yew St
- 315 Hollywood Dr
- 1436 S Sherwood Dr
- 528 Parkwood Estates Dr
- 1949 Swift Ave
- 1757 Skinner Ave Unit B
- 1757 Skinner Ave Unit A
- 1728 Pinckney Park Dr Unit B
- 1661-1687 Mulberry St
- 313 Curtiss Ave
- 1618 Acacia St Unit B
- 1715-1735 Grech St
- 166 River Breeze Dr Unit 166RiverBreeze
- 1923 1st Dr
- 1315 S Sherwood Dr
- 914 King Richard Dr
- 35 Lolandra Ave
- 45 Coburg Rd
- 1515 Ashley River Rd
- 1423 Ashley River Rd Unit 2c
- 62 Anita Dr
- 1212 Forbes Ave Unit A
- 1219 Ashley Hall Rd Unit B
- 1219 Ashley Hall Rd Unit A
- 2107 Rondo St Unit 104
