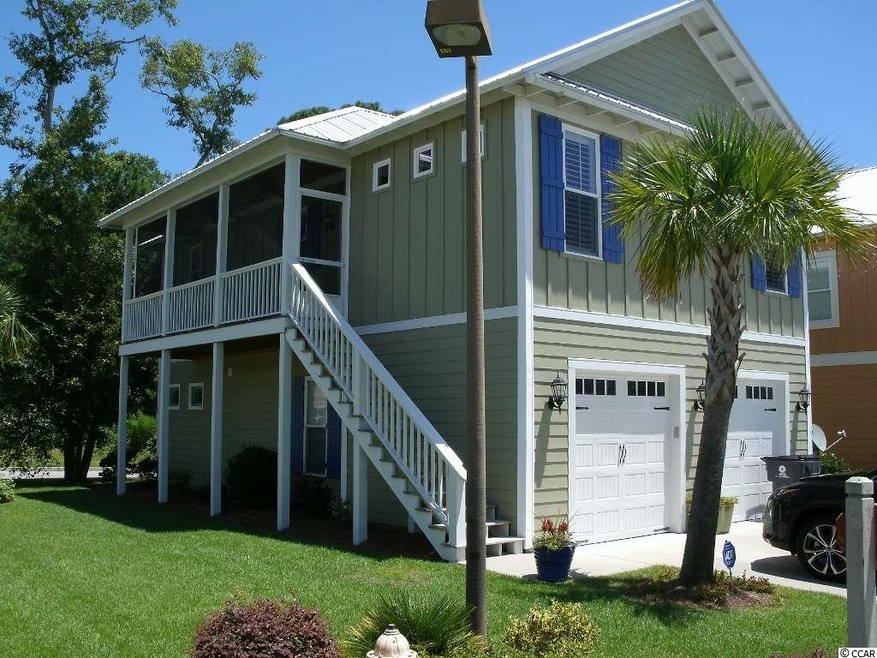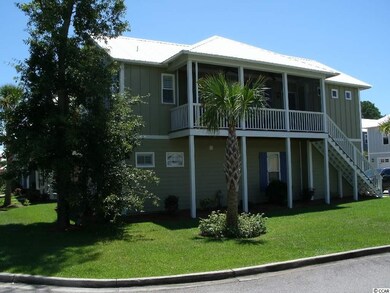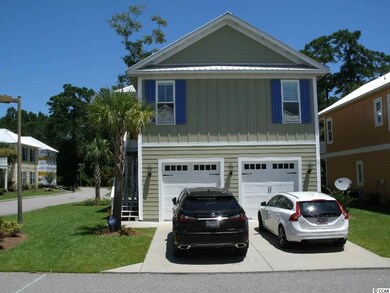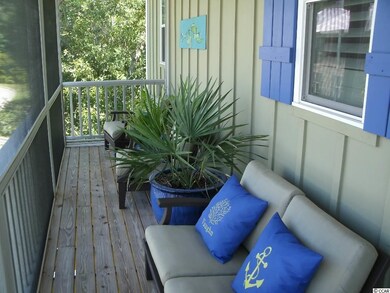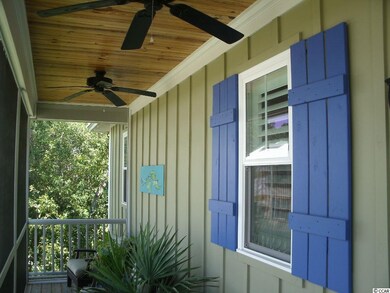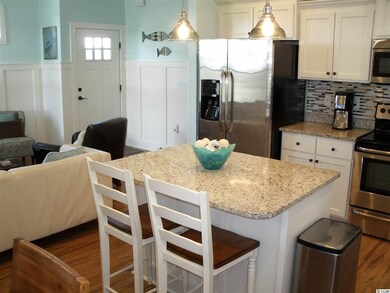
344 Lumbee Cir Pawleys Island, SC 29585
Highlights
- Clubhouse
- Recreation Room
- Main Floor Primary Bedroom
- Waccamaw Elementary School Rated A-
- Vaulted Ceiling
- Solid Surface Countertops
About This Home
As of April 2018Simplify and live the coastal lifestyle. This lovely newer home in Mingo offers tons of coastal cottage charm with all the latest upgrades. Two-story, three-bedroom home has plantation shutters, wainscoting and solid surface flooring with beautiful wood look throughout. Open concept, eat-in kitchen boasts granite counters, tile back splash, stainless steel appliances and center island. Three full baths each have 18” tile flooring. Home also has two-car garage, metal roof and Hardie siding. Yard maintenance is handled by the HOA. Community pool only steps away. Being located along the bike path means you can leave the car keys at home and walk or bike to take care of all your daily living needs, dine out, or simply enjoy the day. Enjoy close proximity to the public marina on the Waccamaw River as well as to one of the finest beaches along the east coast.
Last Agent to Sell the Property
Litchfield Real Estate License #69326 Listed on: 08/03/2017

Home Details
Home Type
- Single Family
Est. Annual Taxes
- $4,119
Year Built
- Built in 2014
Lot Details
- Rectangular Lot
- Property is zoned PUD
HOA Fees
- $137 Monthly HOA Fees
Parking
- 2 Car Attached Garage
- Garage Door Opener
Home Design
- Stilt Home
- Bi-Level Home
- Slab Foundation
- Concrete Siding
Interior Spaces
- 1,750 Sq Ft Home
- Vaulted Ceiling
- Dining Area
- Recreation Room
- Laminate Flooring
- Fire and Smoke Detector
- Washer and Dryer Hookup
Kitchen
- Range
- Dishwasher
- Stainless Steel Appliances
- Kitchen Island
- Solid Surface Countertops
- Disposal
Bedrooms and Bathrooms
- 3 Bedrooms
- Primary Bedroom on Main
- Walk-In Closet
- 3 Full Bathrooms
- Single Vanity
- Dual Vanity Sinks in Primary Bathroom
- Shower Only
Schools
- Waccamaw Elementary School
- Waccamaw Middle School
- Waccamaw High School
Utilities
- Central Heating and Cooling System
- Underground Utilities
- Water Heater
- Phone Available
- Cable TV Available
Community Details
Overview
- Association fees include electric common, legal and accounting, landscape/lawn, common maint/repair, manager, pool service, trash pickup
Amenities
- Clubhouse
Recreation
- Community Pool
Ownership History
Purchase Details
Home Financials for this Owner
Home Financials are based on the most recent Mortgage that was taken out on this home.Purchase Details
Purchase Details
Similar Homes in Pawleys Island, SC
Home Values in the Area
Average Home Value in this Area
Purchase History
| Date | Type | Sale Price | Title Company |
|---|---|---|---|
| Deed | $222,000 | -- | |
| Deed | $50,000 | -- | |
| Deed | $558,929 | Attorney |
Mortgage History
| Date | Status | Loan Amount | Loan Type |
|---|---|---|---|
| Open | $218,000 | Stand Alone Second |
Property History
| Date | Event | Price | Change | Sq Ft Price |
|---|---|---|---|---|
| 04/20/2018 04/20/18 | Sold | $274,500 | -5.0% | $157 / Sq Ft |
| 01/19/2018 01/19/18 | Price Changed | $289,000 | -1.0% | $165 / Sq Ft |
| 11/07/2017 11/07/17 | Price Changed | $292,000 | -0.5% | $167 / Sq Ft |
| 10/30/2017 10/30/17 | Price Changed | $293,500 | -0.5% | $168 / Sq Ft |
| 10/10/2017 10/10/17 | Price Changed | $295,000 | -1.7% | $169 / Sq Ft |
| 08/03/2017 08/03/17 | For Sale | $300,000 | +35.1% | $171 / Sq Ft |
| 08/11/2014 08/11/14 | Sold | $222,000 | -3.4% | $155 / Sq Ft |
| 06/24/2014 06/24/14 | Pending | -- | -- | -- |
| 01/09/2014 01/09/14 | For Sale | $229,900 | -- | $161 / Sq Ft |
Tax History Compared to Growth
Tax History
| Year | Tax Paid | Tax Assessment Tax Assessment Total Assessment is a certain percentage of the fair market value that is determined by local assessors to be the total taxable value of land and additions on the property. | Land | Improvement |
|---|---|---|---|---|
| 2024 | $4,119 | $15,970 | $4,800 | $11,170 |
| 2023 | $4,119 | $15,970 | $4,800 | $11,170 |
| 2022 | $3,824 | $15,970 | $4,800 | $11,170 |
| 2021 | $3,708 | $0 | $0 | $0 |
| 2020 | $3,703 | $0 | $0 | $0 |
| 2019 | $3,797 | $0 | $0 | $0 |
| 2018 | $2,875 | $81,960 | $0 | $0 |
| 2017 | $848 | $81,960 | $0 | $0 |
| 2016 | $838 | $8,196 | $0 | $0 |
| 2015 | $820 | $0 | $0 | $0 |
| 2014 | $820 | $151,300 | $68,000 | $83,300 |
| 2012 | -- | $68,000 | $68,000 | $0 |
Agents Affiliated with this Home
-

Seller's Agent in 2018
Henry Roberts
Litchfield Real Estate
(843) 446-0732
89 in this area
167 Total Sales
-

Buyer's Agent in 2018
Diane LaBaugh
RE/MAX
(843) 325-3924
64 in this area
206 Total Sales
-
P
Seller's Agent in 2014
Patrick Moore II
Brown & Moore
(843) 455-4640
26 in this area
43 Total Sales
Map
Source: Coastal Carolinas Association of REALTORS®
MLS Number: 1716870
APN: 04-0409-001-22-33
- 319 Lumbee Cir Unit The Hammocks at Ming
- 399 Lumbee Cir
- 48 Mingo Dr Unit 2-D
- 82 Mingo Dr Unit 3-B
- 82 Mingo Dr Unit 2-D
- 70 Mingo Dr Unit 3-E
- 217 Lumbee Cir Unit 42
- 138 Lumbee Cir Unit 17
- 161 Patriot Ln
- 139 Avian Dr Unit 6201
- Portion Wall St
- 97 Marsh Point Dr
- 41 Federation Loop
- 77 Tern Place Unit 202
- 98 Wallys Way Unit 1
- 41 Sea Eagle Ct Unit 1-B
- 14290 Ocean Hwy Unit 320
- 14290 Ocean Hwy Unit 222
- 14290 Ocean Hwy
- 14290 Ocean Hwy Unit 210
