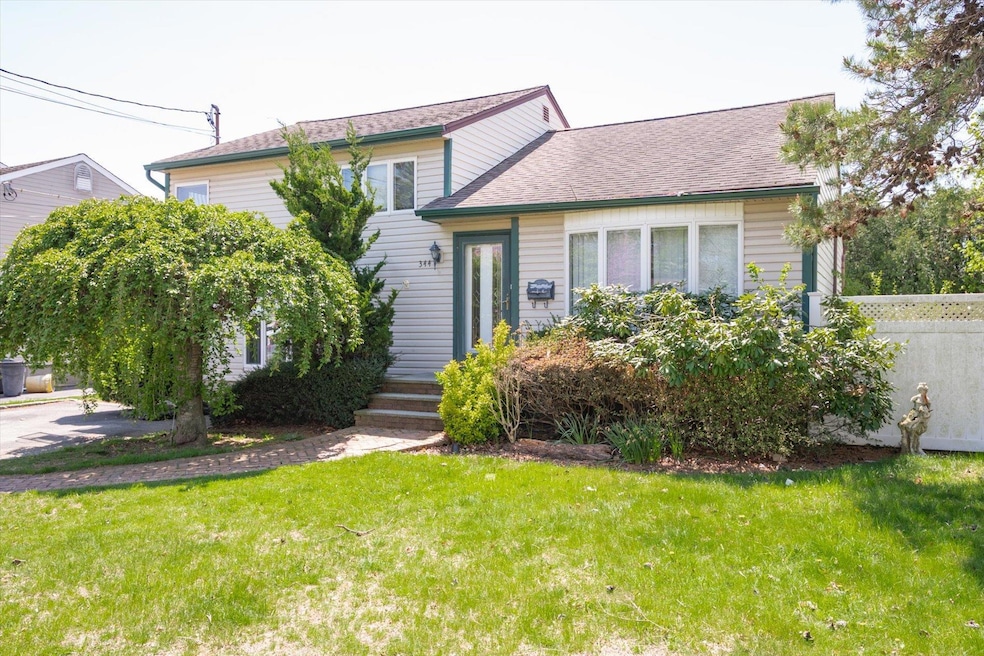
344 N Virginia Ave Massapequa, NY 11758
North Massapequa NeighborhoodEstimated payment $5,271/month
Highlights
- Central Air
- Eastplain School Rated A-
- Baseboard Heating
About This Home
Welcome to this charming 3-bedroom, 2-bath split-level home, ideally situated in the heart of Plainedge—just a short stroll from Plainedge Park.
Step inside to find a warm and inviting living room, a dedicated dining area, and a functional kitchen that serves as the heart of the home. The upper level features three comfortable bedrooms and a full bath, while the lower level boasts a spacious family room with brand-new flooring, recessed lighting, a second full bath, laundry area, and ample storage.
Enjoy easy access to the attic, along with generous closet and storage space throughout. Beautiful wood floors flow seamlessly across the home, enhancing its classic appeal.
Set in the highly desirable Plainedge community, this home is located near Eastplain Elementary School, the LIRR, Southern State Parkway, and Route 135—making commuting and daily errands a breeze.
The private backyard offers the perfect space for outdoor entertaining, complete with a deck and room to personalize to your taste.
Don’t miss this opportunity to own a well-maintained home in one of Long Island’s most sought-after neighborhoods!
Listing Agent
Weichert Realtors Performance Brokerage Phone: 516-845-4700 License #10301221412 Listed on: 05/05/2025

Home Details
Home Type
- Single Family
Est. Annual Taxes
- $15,619
Year Built
- Built in 1954
Lot Details
- 7,000 Sq Ft Lot
Home Design
- 1,800 Sq Ft Home
- Split Level Home
- Frame Construction
- Vinyl Siding
Kitchen
- Oven
- Microwave
Bedrooms and Bathrooms
- 3 Bedrooms
- 2 Full Bathrooms
Laundry
- Dryer
- Washer
Schools
- Eastplain Elementary School
- Plainedge Middle School
- Plainedge Senior High School
Utilities
- Central Air
- Baseboard Heating
Listing and Financial Details
- Legal Lot and Block 6 / 528
- Assessor Parcel Number 2489-52-528-00-0006-0
Map
Home Values in the Area
Average Home Value in this Area
Tax History
| Year | Tax Paid | Tax Assessment Tax Assessment Total Assessment is a certain percentage of the fair market value that is determined by local assessors to be the total taxable value of land and additions on the property. | Land | Improvement |
|---|---|---|---|---|
| 2025 | $4,365 | $492 | $247 | $245 |
| 2024 | $4,365 | $492 | $247 | $245 |
| 2023 | $16,494 | $521 | $265 | $256 |
| 2022 | $16,494 | $492 | $247 | $245 |
| 2021 | $16,133 | $506 | $254 | $252 |
| 2020 | $18,272 | $885 | $564 | $321 |
| 2019 | $18,766 | $885 | $564 | $321 |
| 2018 | $17,621 | $885 | $0 | $0 |
| 2017 | $11,551 | $885 | $564 | $321 |
| 2016 | $15,872 | $885 | $564 | $321 |
| 2015 | $3,888 | $885 | $564 | $321 |
| 2014 | $3,888 | $885 | $564 | $321 |
| 2013 | $3,536 | $885 | $564 | $321 |
Property History
| Date | Event | Price | Change | Sq Ft Price |
|---|---|---|---|---|
| 07/08/2025 07/08/25 | Pending | -- | -- | -- |
| 05/05/2025 05/05/25 | For Sale | $729,990 | -- | $406 / Sq Ft |
Similar Homes in Massapequa, NY
Source: OneKey® MLS
MLS Number: 855604
APN: 2489-52-528-00-0006-0
- 98 Cedar Dr
- 331 Boundary Ave
- 20 Marlon Ave
- 271 N Kentucky Ave
- 9 Cheryl Ln N
- 14 Cheryl Ln N
- 345 N Wisconsin Ave
- 399 N Virginia Ave Unit A
- 59 Cedar Dr
- 340 N Michigan Ave
- 28 High St
- 274 N Michigan Ave
- 35 Lenore Ln
- 79 Elizabeth Dr
- 71 Elizabeth Dr
- 92 Lawrence St
- 57 Elizabeth Dr
- 250 N Delaware Ave
- 36 Shubert Ln
- 34 Normandy Dr






