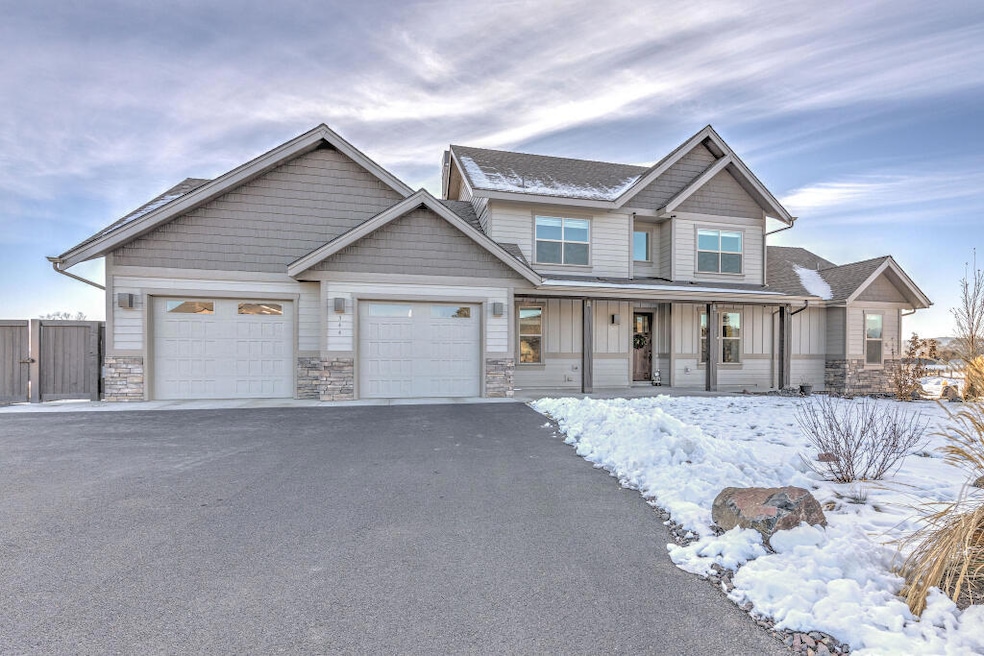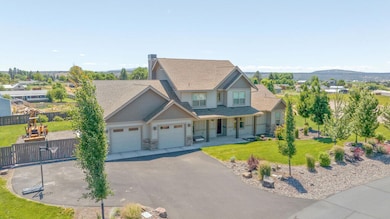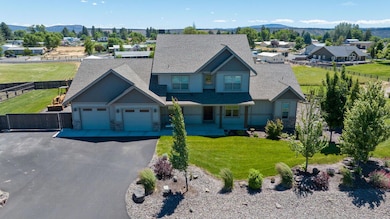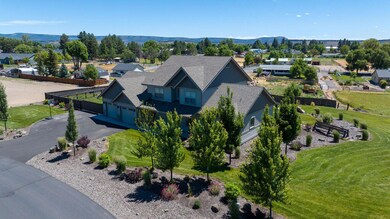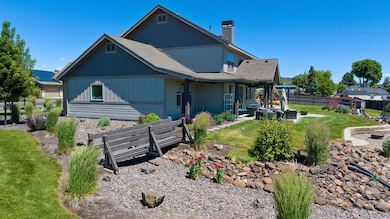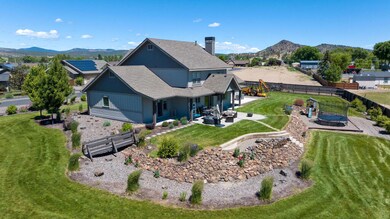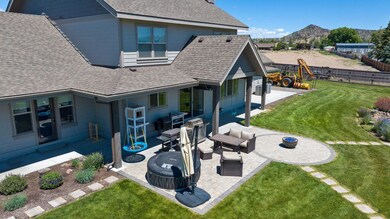344 NW Saddle Ridge Loop Prineville, OR 97754
Estimated payment $6,618/month
Highlights
- Traditional Architecture
- Bonus Room
- Double Oven
- Wood Flooring
- Stone Countertops
- Enclosed Patio or Porch
About This Home
Custom 3,572 sqft home built in 2020 on 1 acre with 5 bedrooms, TV Room, 12' x 30' Bonus room, 3+ bath, and a 2 car garage that is double-deep with workout/shop area. A massive 8' tall front door opens into a 2 story entry. 9' ceilings lead into a great room consisting of a gourmet kitchen, dining, and living room. The layout was designed for main floor living with Master, Kitchen, Family, Dining, Utility, and Garage all on the 1st floor. In the oversized Master Bedroom, 10' coffered ceilings create a grand feeling. The Master Bath has a 6' long custom tile shower that has 3 shower heads, a beautiful soaking tub, double sinks, a makeup desk, and a water closet for privacy. The Walk-In-Closet has vast amounts of custom shelving. A beautiful open staircase leads to 3 generous Bedrooms, a Bathroom, a TV room, and a 12' x 30' Bonus Room. Covered Patio's on the back of the house, 2 outdoor firepits, one wood, one gas. Large play area for kids. Underground sprinklers + a garden.
Listing Agent
ListWithFreedom.com Inc Brokerage Phone: 855-456-4945 License #201252982 Listed on: 05/15/2024
Home Details
Home Type
- Single Family
Est. Annual Taxes
- $5,013
Year Built
- Built in 2020
Lot Details
- 0.97 Acre Lot
- Property is zoned Sr1; Suburban Residential, Sr1; Suburban Residential
HOA Fees
- $79 Monthly HOA Fees
Parking
- 4 Car Attached Garage
- Garage Door Opener
Home Design
- Traditional Architecture
- Stem Wall Foundation
- Frame Construction
- Composition Roof
Interior Spaces
- 3,572 Sq Ft Home
- 2-Story Property
- Ceiling Fan
- Gas Fireplace
- Family Room
- Living Room
- Dining Room
- Bonus Room
Kitchen
- Double Oven
- Range
- Microwave
- Dishwasher
- Kitchen Island
- Stone Countertops
- Disposal
Flooring
- Wood
- Carpet
- Laminate
- Tile
- Vinyl
Bedrooms and Bathrooms
- 5 Bedrooms
- Walk-In Closet
- 3 Full Bathrooms
- Soaking Tub
Outdoor Features
- Enclosed Patio or Porch
Schools
- Barnes Butte Elementary School
- Crook County Middle School
- Crook County High School
Utilities
- Zoned Heating and Cooling
- Heating System Uses Natural Gas
Listing and Financial Details
- Assessor Parcel Number 18376
Community Details
Overview
- Saddle Ridge Subdivision
Recreation
- Snow Removal
Map
Home Values in the Area
Average Home Value in this Area
Tax History
| Year | Tax Paid | Tax Assessment Tax Assessment Total Assessment is a certain percentage of the fair market value that is determined by local assessors to be the total taxable value of land and additions on the property. | Land | Improvement |
|---|---|---|---|---|
| 2025 | $5,331 | $408,600 | -- | -- |
| 2024 | $5,198 | $396,700 | -- | -- |
| 2023 | $5,013 | $385,150 | $0 | $0 |
| 2022 | $4,857 | $373,940 | $0 | $0 |
| 2021 | $4,856 | $363,050 | $0 | $0 |
| 2020 | $1,582 | $117,994 | $0 | $0 |
| 2019 | $803 | $57,500 | $0 | $0 |
| 2018 | $739 | $57,500 | $0 | $0 |
| 2017 | $653 | $50,000 | $0 | $0 |
| 2016 | $513 | $24,440 | $0 | $0 |
| 2015 | $308 | $24,440 | $0 | $0 |
| 2013 | -- | $24,440 | $0 | $0 |
Property History
| Date | Event | Price | List to Sale | Price per Sq Ft | Prior Sale |
|---|---|---|---|---|---|
| 09/18/2025 09/18/25 | Price Changed | $1,159,000 | -1.7% | $324 / Sq Ft | |
| 06/29/2024 06/29/24 | Price Changed | $1,179,000 | -1.7% | $330 / Sq Ft | |
| 05/15/2024 05/15/24 | For Sale | $1,199,000 | +1310.6% | $336 / Sq Ft | |
| 03/27/2019 03/27/19 | Sold | $85,000 | -29.2% | -- | View Prior Sale |
| 03/26/2019 03/26/19 | Pending | -- | -- | -- | |
| 08/26/2015 08/26/15 | For Sale | $120,000 | -- | -- |
Purchase History
| Date | Type | Sale Price | Title Company |
|---|---|---|---|
| Interfamily Deed Transfer | -- | Western Title & Escrow | |
| Warranty Deed | $85,000 | Western Title & Escrow | |
| Warranty Deed | $116,100 | Amerititle |
Mortgage History
| Date | Status | Loan Amount | Loan Type |
|---|---|---|---|
| Open | $441,850 | New Conventional |
Source: Oregon Datashare
MLS Number: 220182536
APN: 018376
- 323 NW Saddle Ridge Loop
- 243 NW Saddle Ridge Loop
- 240 NW Saddle Ridge Loop
- 240 NW Saddle Ridge Loop Unit Lot 8
- 2651 N Main St
- 2648 NE Colleen Rd
- 2586 NE Colleen Rd
- 3143 NW West Hills Loop
- 873 N West Hills Rd
- 549 NW Martingale Rd
- 2377 N Main St
- 627 NW Martingale Rd
- 400 NW Terrace Ln Unit 71
- 400 NW Terrace Ln Unit 83
- 3542 NW Rollo Rd
- 449 NE Owens Rd
- 2068 NE Elk St
- 2671 NE Bobbi Ct
- 0 NE Bobbi Ct
- 3248 NE Yellowpine Rd
- 2252 NE Colleen Rd
- 935 NW Cains Rd
- 933 NW Cains Rd
- 940 NW 2nd St
- 4455 NE Vaughn Ave Unit The Prancing Peacock
- 4455 NE Vaughn Ave Unit The Prancing Peacock
- 748 NE Oak Place Unit 748 NE Oak Place, Redmond, OR 97756
- 748 NE Oak Place
- 787 NW Canal Blvd
- 3025 NW 7th St
- 418 NW 17th St Unit 3
- 1329 SW Pumice Ave
- 532 SW Rimrock Way
- 2960 NW Northwest Way
- 1950 SW Umatilla Ave
- 3759 SW Badger Ave
- 3750 SW Badger Ave
- 4633 SW 37th St
- 4399 SW Coyote Ave
- 1485 Murrelet Dr Unit Bonus Room Apartment
