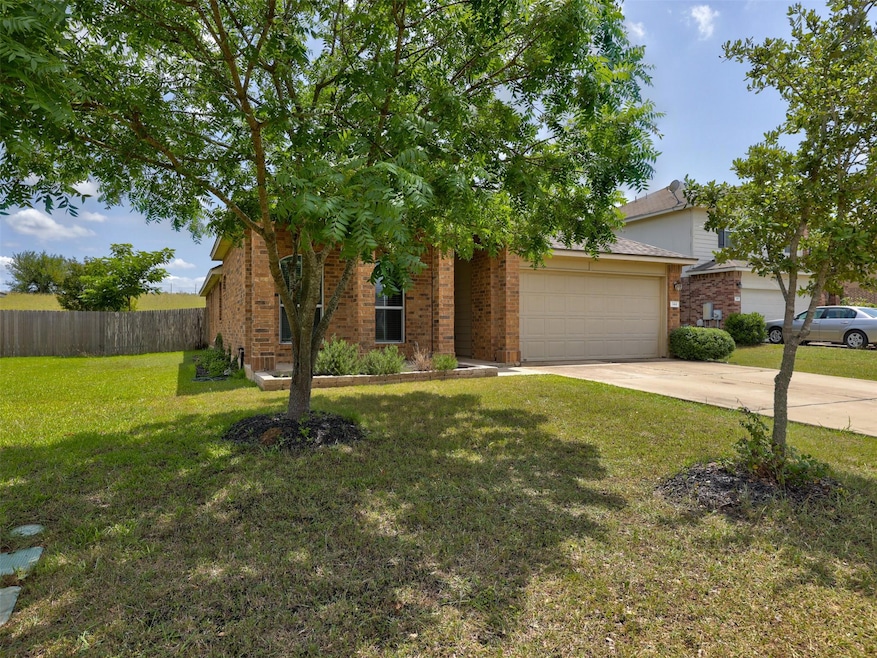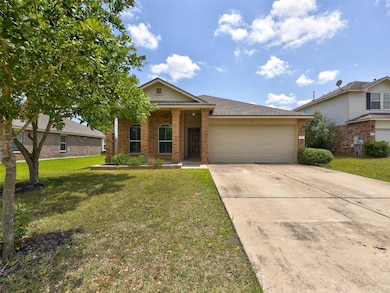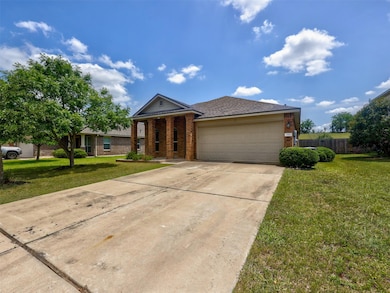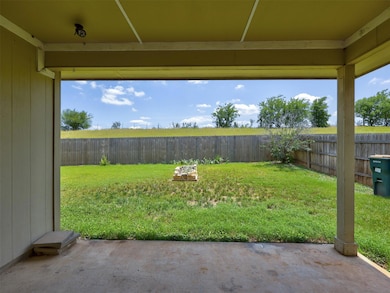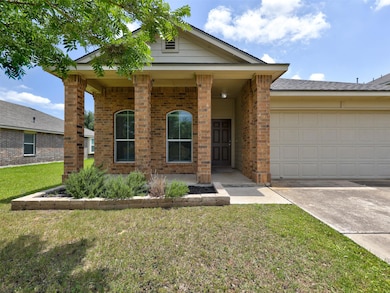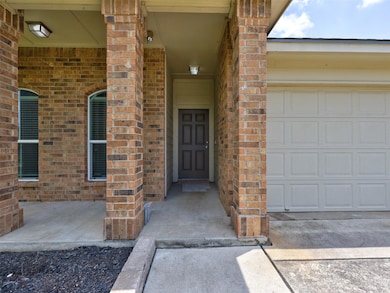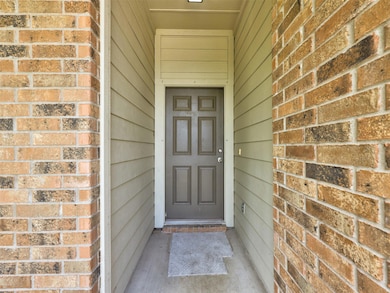344 Outfitter Dr Bastrop, TX 78602
Highlights
- Community Lake
- Private Yard
- Sport Court
- Clubhouse
- Community Pool
- Covered patio or porch
About This Home
Rare one story 3 bedroom 2 bathroom ready to be your next home. Move in ready ASAP! New roof, new paint, new carpet, new microwave, new kitchen faucet, and fencing will be replaced. Home is situated in a secluded part of the neighborhood and backs up to no neighbors and an open field! Available Immediately. Non-refundable pet fee $600 per pet. Aggressive breeds must have liability insurance to include aggressive breed liability. Security deposit one month rent. Tenants will have a criminal check, credit check, employment verification, background check, and rental history verification. If tenant is high risk, it’s possible to get home with an additional non refundable security deposit. Non refundable Application Fee $65. Contact agent for showings. Washer/dryer and refrigerator are negotiable. Owners will make decision on June 20th.
Last Listed By
All City Real Estate Ltd. Co Brokerage Phone: (512) 656-8332 License #0685208 Listed on: 06/06/2025

Home Details
Home Type
- Single Family
Est. Annual Taxes
- $4,908
Year Built
- Built in 2011
Lot Details
- 7,318 Sq Ft Lot
- North Facing Home
- Dense Growth Of Small Trees
- Private Yard
Parking
- 2 Car Attached Garage
- Front Facing Garage
Home Design
- Brick Exterior Construction
- Slab Foundation
- Composition Roof
- Masonry Siding
Interior Spaces
- 1,584 Sq Ft Home
- 1-Story Property
Kitchen
- Gas Range
- Microwave
- Dishwasher
- Disposal
Flooring
- Carpet
- Tile
- Vinyl
Bedrooms and Bathrooms
- 3 Main Level Bedrooms
- 2 Full Bathrooms
Home Security
- Security System Owned
- Fire and Smoke Detector
Outdoor Features
- Covered patio or porch
Schools
- Mina Elementary School
- Bastrop Middle School
- Bastrop High School
Utilities
- Central Heating and Cooling System
- Phone Available
Listing and Financial Details
- Security Deposit $1,900
- Tenant pays for all utilities
- The owner pays for association fees
- Renewal Option
- $75 Application Fee
- Assessor Parcel Number R111981
Community Details
Overview
- Property has a Home Owners Association
- Hunters Crossing Sec Three G Subdivision
- Community Lake
Amenities
- Common Area
- Clubhouse
Recreation
- Sport Court
- Community Pool
- Park
- Trails
Pet Policy
- Pet Deposit $600
- Dogs and Cats Allowed
Map
Source: Unlock MLS (Austin Board of REALTORS®)
MLS Number: 5903719
APN: 111981
- 305 Bird Dog Bend
- 204 Caliber Cove
- 102 Buck Shot Ct
- 106 Remington Run
- 324 Pack Horse Dr
- 110 Pheasant Trail
- 110 Trapper Trail
- 411 S Hunting Lodge Ln
- 205 N Hunting Lodge Ln
- 156 Lone Star Cir
- 110 Carbine Ct
- 425 Texas 304
- TBD (27 Acres) Shiloh Rd
- 132 Weaver Ln
- 151 Weaver Ln
- 135 Breda Ave
- 132 Gouda Dr
- 137 Gouda Dr
- 129 Breda Ave
- 130 Gouda Dr
