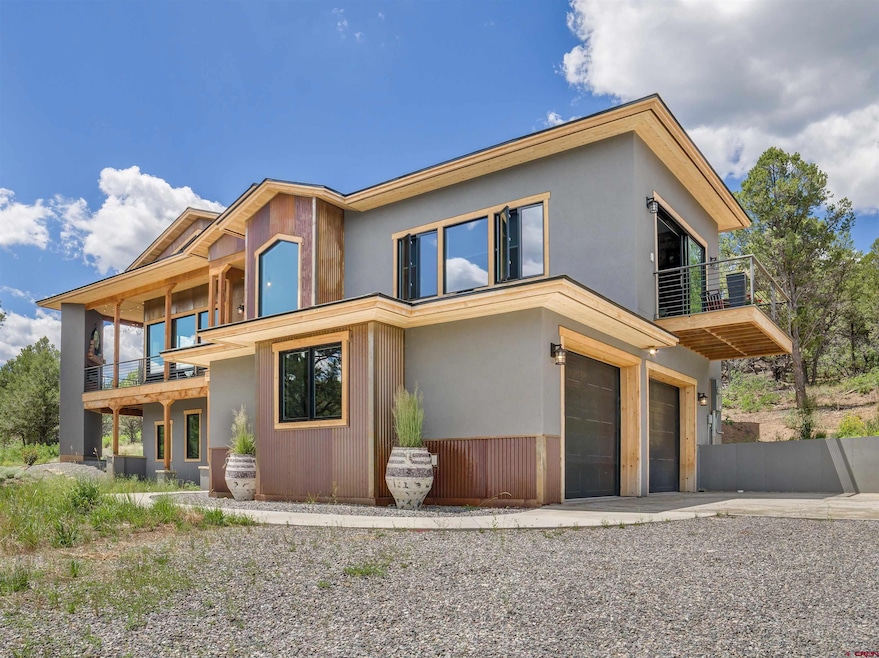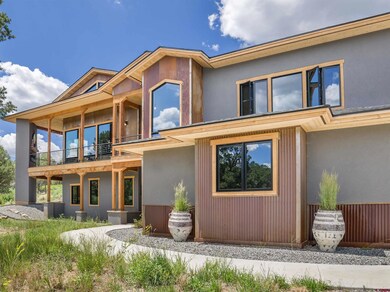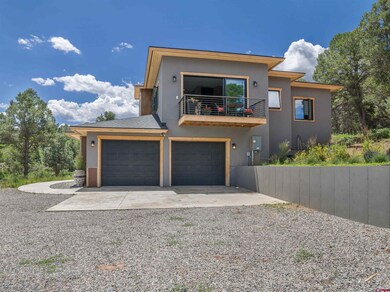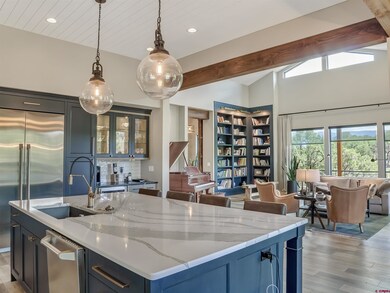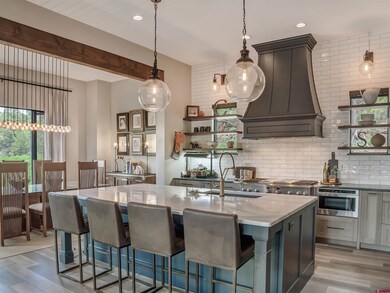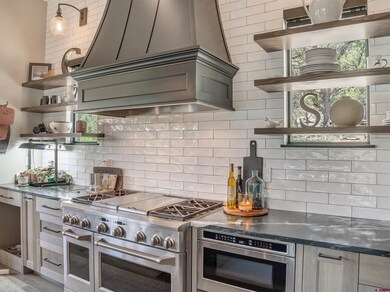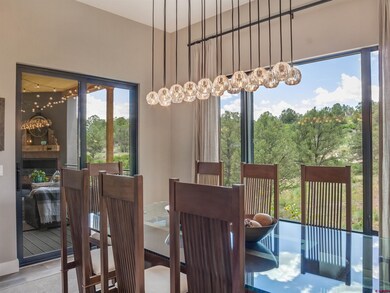
344 Pointe Escape Way Ridgway, CO 81432
Estimated Value: $1,400,000 - $1,886,000
Highlights
- Deck
- Contemporary Architecture
- Vaulted Ceiling
- Ridgway Elementary School Rated A-
- Living Room with Fireplace
- Radiant Floor
About This Home
As of September 2022Uncompromising elegance radiates from this one of a kind LogHill residence. Nestled beautifully along the escarpment with views of Sleeping Indian and an abundance of privacy! This stunning kitchen impresses with the large island covered in Quartz, Russian Oak Cabinetry, crystal light fixtures and 2020 GE Monogram appliances. This home exudes sophistication and style with gorgeous ornate detailing in the travertine, double sided bio fuel fireplaces that extend to the covered terrace and outdoor sitting area. Impressive finishes throughout like the Birch lined elevator with safety door features and wheelchair accessibility. No expense was spared in the office designed with a 100 YR old Chicago Brick accent wall or the Indian imported decorative doors in the laundry room. Two beautiful master suites are fit for a king. The upstairs Owners suite boasts a large Victoria & Albert Volcanic Limestone soaking tub, zero entry shower, separate vanities and a closet design sure to impress. This 2020 DCI masterpiece is pure opulence, move in ready and waiting for you!
Home Details
Home Type
- Single Family
Est. Annual Taxes
- $2,314
Year Built
- Built in 2020
Lot Details
- 1.09 Acre Lot
- Open Space
- Cul-De-Sac
HOA Fees
- $17 Monthly HOA Fees
Home Design
- Contemporary Architecture
- Asphalt Roof
- Wood Siding
- Metal Siding
- Stone Siding
- Stick Built Home
- Stucco
Interior Spaces
- 2-Story Property
- Elevator
- Wet Bar
- Vaulted Ceiling
- Great Room
- Living Room with Fireplace
- Dining Room
- Crawl Space
Kitchen
- Eat-In Kitchen
- Oven or Range
- Microwave
- Dishwasher
- Disposal
Flooring
- Radiant Floor
- Tile
- Vinyl
Bedrooms and Bathrooms
- 3 Bedrooms
- Walk-In Closet
Laundry
- Dryer
- Washer
Parking
- 2 Car Attached Garage
- Heated Garage
- Garage Door Opener
Outdoor Features
- Balcony
- Deck
Schools
- Ridgway K-5 Elementary School
- Ridgway 6-8 Middle School
- Ridgway 9-12 High School
Utilities
- Heating System Uses Natural Gas
- Gas Water Heater
- Engineered Septic
- Septic Tank
- Internet Available
Community Details
- Association fees include snow removal
- Pointe Escape HOA
Listing and Financial Details
- Assessor Parcel Number 425533327007
- Special Tax Authority
Ownership History
Purchase Details
Similar Homes in Ridgway, CO
Home Values in the Area
Average Home Value in this Area
Purchase History
| Date | Buyer | Sale Price | Title Company |
|---|---|---|---|
| Cobb Family Revocable Trust | -- | None Listed On Document |
Mortgage History
| Date | Status | Borrower | Loan Amount |
|---|---|---|---|
| Previous Owner | Pontee Escape Llc | $852,000 | |
| Previous Owner | Pointe Escape Llc | $850,000 |
Property History
| Date | Event | Price | Change | Sq Ft Price |
|---|---|---|---|---|
| 09/23/2022 09/23/22 | Sold | $1,495,000 | 0.0% | $461 / Sq Ft |
| 08/11/2022 08/11/22 | Pending | -- | -- | -- |
| 07/26/2022 07/26/22 | For Sale | $1,495,000 | -- | $461 / Sq Ft |
Tax History Compared to Growth
Tax History
| Year | Tax Paid | Tax Assessment Tax Assessment Total Assessment is a certain percentage of the fair market value that is determined by local assessors to be the total taxable value of land and additions on the property. | Land | Improvement |
|---|---|---|---|---|
| 2024 | $5,812 | $112,360 | $9,540 | $102,820 |
| 2023 | $5,812 | $116,150 | $9,860 | $106,290 |
| 2022 | $4,499 | $82,520 | $3,440 | $79,080 |
| 2021 | $4,659 | $84,900 | $3,540 | $81,360 |
| 2020 | $533 | $20,540 | $3,380 | $17,160 |
| 2019 | $533 | $10,250 | $3,380 | $6,870 |
| 2018 | $320 | $5,670 | $5,670 | $0 |
| 2017 | $319 | $5,670 | $5,670 | $0 |
| 2016 | $278 | $4,880 | $4,880 | $0 |
| 2015 | -- | $4,880 | $4,880 | $0 |
Agents Affiliated with this Home
-
Patrice Floyd

Seller's Agent in 2022
Patrice Floyd
Elite Real Estate Partners, LLC
(970) 209-3574
98 Total Sales
-
M
Buyer's Agent in 2022
Montrose NON MEMBER
NON-MEMBER/FSBO Montrose
Map
Source: Colorado Real Estate Network (CREN)
MLS Number: 796565
APN: R006395
- Lot 9 Pointe Escape Dr
- TBD lot 4 Pointe Escape Dr
- TBD Pointe Escape Dr Unit 4
- 0 Pointe Escape Dr Unit 4 43086
- 198 San Sophia Ln
- 168 Crestwood Dr Unit 3
- 168 Crestwood Dr
- Lot 2 (TBD) Snowberry Ln
- 810 Pine Dr
- 30 Pinon Rd W
- 41 Oak Rd
- Lot 6 Waterview Ct
- 3157 Ponderosa Dr
- 199 River Ln Unit 200
- 199 River Ln Unit 201
- 173 River Ln Unit D2 B
- 193 River Ln Unit 201
- 167 River Ln Unit D3 A
- 155 River Ln Unit D4A
- 193 River Ln Unit M1B 202B
- 344 Pointe Escape Way
- 344 Aspen Way
- 344 Pointe Escape Way
- TBD Lot 8 Pointe Escape Way
- Lot 54 Pointe Escape Dr
- TBD Lot 8 Pointe Escape Dr
- TBD Lot 5 Pointe Escape Dr
- TBD lot 3 Pointe Escape Dr
- TBD Pointe Escape Dr
- 190 Enclave Rd
- 0 Enclave Rd
- 150 Enclave Rd
- 0 Pointe Escape Dr Unit 9 760534
- 0 Pointe Escape Dr Unit 8 760533
- 0 Pointe Escape Dr Unit 6 760532
- 0 Pointe Escape Dr Unit 5 760531
- 0 Pointe Escape Dr Unit 4 760530
- 0 Pointe Escape Dr Unit 3 760529
- 0 Pointe Escape Dr Unit 2 760528
- 0 Pointe Escape Dr Unit 1 760527
